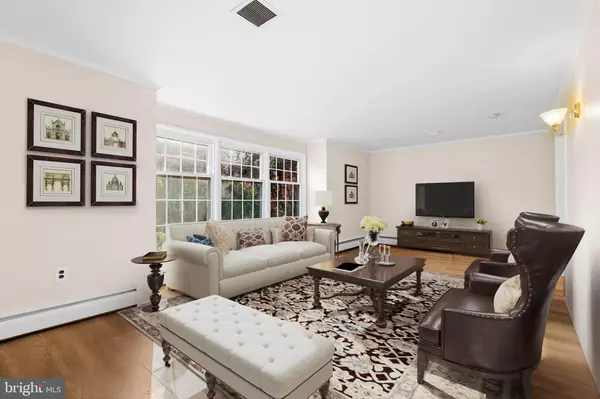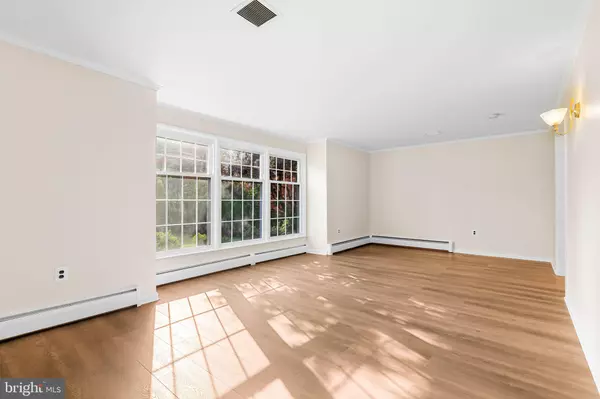$700,000
$699,900
For more information regarding the value of a property, please contact us for a free consultation.
4 Beds
3 Baths
2,266 SqFt
SOLD DATE : 06/29/2023
Key Details
Sold Price $700,000
Property Type Single Family Home
Sub Type Detached
Listing Status Sold
Purchase Type For Sale
Square Footage 2,266 sqft
Price per Sqft $308
Subdivision Pasture View Farm
MLS Listing ID PACT2040308
Sold Date 06/29/23
Style Colonial
Bedrooms 4
Full Baths 2
Half Baths 1
HOA Y/N N
Abv Grd Liv Area 2,266
Originating Board BRIGHT
Year Built 1967
Annual Tax Amount $5,131
Tax Year 2023
Lot Size 1.000 Acres
Acres 1.0
Lot Dimensions 0.00 x 0.00
Property Description
Welcome to this beautifully renovated colonial home with the best modern features located in the desirable West Chester, PA. As soon as you enter the property you will be impressed with the character, stylish design and great craftsmanship. Enjoy the gleaming luxury vinyl plank floors throughout the house and fresh paint. To the left of the entrance is the sunlit living room which adjoins the dining room with the bay window overlooking the scenic backyard views. Satisfy your passion for cooking in the updated kitchen which features stainless steel appliances, granite countertops, stone backsplash, tile flooring, under cabinet lights and a new French door leading to the deck with gazebo. The first level has a laundry and powder room. There is a family room with a wood burning fireplace and a relaxing sunroom surrounded by windows, recessed lights, a cathedral ceiling and a new door. The private backyard sits on one acre of land. It is the main attraction featuring a deck and patio. Host family reunions, graduations, birthday parties or play sports in the backyard. There is an oversized driveway and a two-car garage with epoxy flooring. Walk back into the property and up to the second level where you will find replacement windows in all four generously sized bedrooms. The hall bathroom has been tastefully remodeled with tile flooring and surround in the shower and new fixtures. The owner's suite has a walk-in closet and ensuite with decorative tile in the shower and floor. The basement is extremely spacious and is perfect for a home office and entertainment. Recent updates between 2022-2023 include new heater, kitchen, bathrooms, finished basement, luxury vinyl plank flooring throughout the home, new windows on the second level, fresh paint throughout the house, deck and garage, epoxy garage floor, new doors leading to the deck in the kitchen and sunroom and the shutters and exterior light poles were refinished. Schedule your showing today. Fall in love and make an offer!
Location
State PA
County Chester
Area West Whiteland Twp (10341)
Zoning RESIDENTIAL
Rooms
Basement Full
Interior
Interior Features Ceiling Fan(s), Dining Area, Family Room Off Kitchen, Kitchen - Eat-In, Kitchen - Gourmet, Primary Bath(s), Recessed Lighting, Stall Shower
Hot Water Natural Gas
Heating Baseboard - Hot Water
Cooling Central A/C
Flooring Luxury Vinyl Plank, Tile/Brick
Fireplaces Number 1
Equipment Refrigerator, Stainless Steel Appliances, Stove, Built-In Microwave, Dishwasher
Window Features Replacement,Bay/Bow
Appliance Refrigerator, Stainless Steel Appliances, Stove, Built-In Microwave, Dishwasher
Heat Source Natural Gas
Laundry Main Floor
Exterior
Garage Garage - Side Entry
Garage Spaces 2.0
Waterfront N
Water Access N
Accessibility None
Parking Type Attached Garage
Attached Garage 2
Total Parking Spaces 2
Garage Y
Building
Story 2
Foundation Other
Sewer Public Sewer
Water Public
Architectural Style Colonial
Level or Stories 2
Additional Building Above Grade, Below Grade
New Construction N
Schools
School District West Chester Area
Others
Senior Community No
Tax ID 41-06 -0032.01S0
Ownership Fee Simple
SqFt Source Assessor
Acceptable Financing Cash, Conventional
Listing Terms Cash, Conventional
Financing Cash,Conventional
Special Listing Condition Standard
Read Less Info
Want to know what your home might be worth? Contact us for a FREE valuation!

Our team is ready to help you sell your home for the highest possible price ASAP

Bought with Joseph Fallon • RE/MAX Main Line-Kimberton

"My job is to find and attract mastery-based agents to the office, protect the culture, and make sure everyone is happy! "






