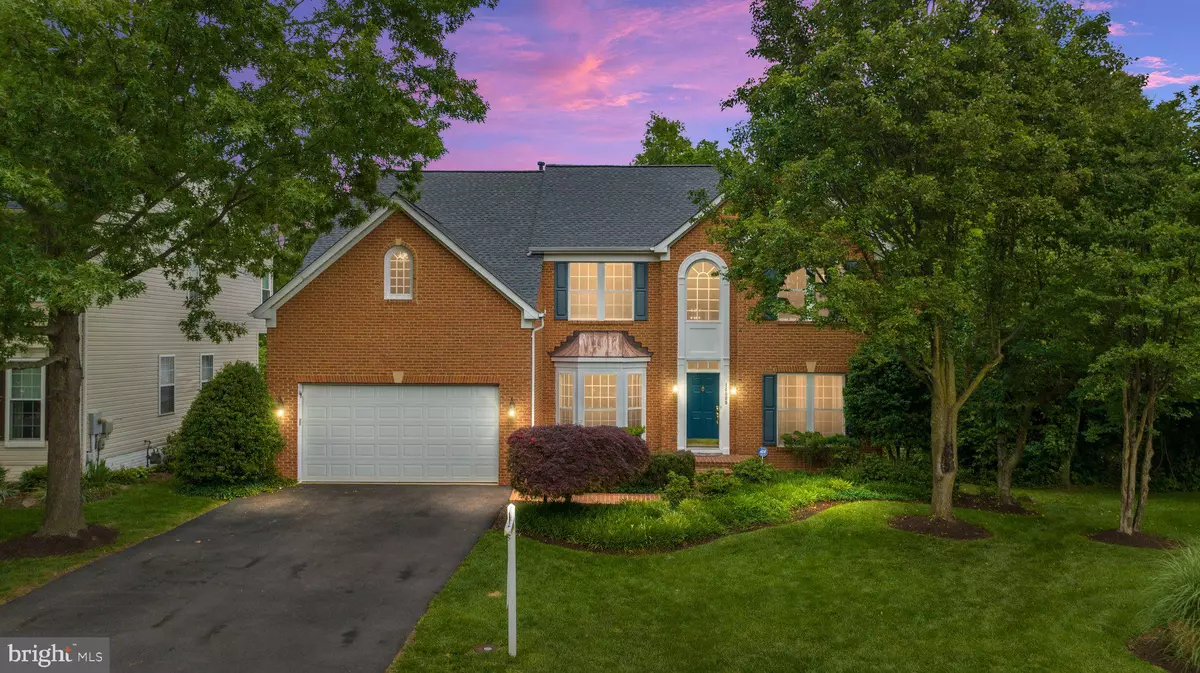$800,000
$775,000
3.2%For more information regarding the value of a property, please contact us for a free consultation.
4 Beds
4 Baths
3,762 SqFt
SOLD DATE : 06/26/2023
Key Details
Sold Price $800,000
Property Type Single Family Home
Sub Type Detached
Listing Status Sold
Purchase Type For Sale
Square Footage 3,762 sqft
Price per Sqft $212
Subdivision Virginia Oaks
MLS Listing ID VAPW2046920
Sold Date 06/26/23
Style Colonial
Bedrooms 4
Full Baths 3
Half Baths 1
HOA Fees $150/mo
HOA Y/N Y
Abv Grd Liv Area 2,974
Originating Board BRIGHT
Year Built 1999
Annual Tax Amount $8,190
Tax Year 2022
Lot Size 7,967 Sqft
Acres 0.18
Property Description
***SUNDAY OPEN HOUSE CANCELED - Seller accpeted offer!*** This popular and stunning brick front Oberlin Model features a plethora of desirable features, including a backyard oasis with pool and a screened-in deck. Nestled within the highly sought-after Virginia Oaks Community, this home offers a perfect blend of elegance, comfort, and convenience. As you step inside, you'll immediately notice the attention to detail and the fresh, inviting atmosphere. The brand-new roof ensures durability and peace of mind for years to come. The recently paved driveway adds to the curb appeal, providing ample space for parking and easy access. Upon entering, you'll be greeted by the pristine new carpeting, which complements the home's neutral color palette. Most of interior has been freshly painted, giving the residence a modern and updated feel. The Oberlin Model boasts a functional layout that maximizes space and offers flexibility for various lifestyles. The main level features multiple living areas, including a formal living room, an elegant dining room perfect for hosting dinner parties, and a home office. The well-appointed kitchen is a chef's dream, with ample cabinet space, modern stainless steel appliances, and a convenient island. The Eat-In Kitchen area is bathed in natural light and overlooks the private backyard. The cozy family room is adorned with a charming gas fireplace, creating a warm and inviting ambiance. This is the ideal space for relaxation or entertaining guests. From here, step out onto the screened-in deck, a serene oasis where you can enjoy the outdoors while protected from the elements. Upstairs, you'll find the luxurious owner's suite, complete with two walk-in closet and an en-suite bathroom featuring dual vanities, a soaking tub, and a separate shower. Three additional spacious bedrooms and a full bathroom provide ample space for family members or guests. Laundry Room on Upper Level!! The walk up basement offers a versatile recreation area, ideal for a home theater, game room, or fitness center. The possibilities are endless. Additionally, there is a full bathroom and ample storage space, ensuring functionality and convenience. The exterior of the property is equally impressive. The private backyard oasis features a 6ft deep pool, perfect for summer relaxation and entertaining. Mature landscaping surrounds the property, creating a sense of tranquility and privacy. Located in the prestigious Virginia Oaks Community, residents have access to a wide array of amenities, including clubhouse, swimming pool, tennis courts, and walking trails. This community offers a resort-like lifestyle and fosters a strong sense of community among its residents. Easy access to I66, Rt. 29 & 15, Town of Haymarket, Virginia Promenade Town Center, shopping, Wegmans, restaurants, wineries and Jiffy Lube Live! Floor plans and 3D Tour in available, Schedule your private showing now!
Location
State VA
County Prince William
Zoning RPC
Rooms
Other Rooms Primary Bedroom, Bedroom 2, Bedroom 3, Bedroom 4, Laundry, Recreation Room, Storage Room
Basement Walkout Stairs, Outside Entrance, Fully Finished, Partially Finished
Interior
Interior Features Ceiling Fan(s), Crown Moldings, Family Room Off Kitchen, Formal/Separate Dining Room, Kitchen - Gourmet, Kitchen - Eat-In, Recessed Lighting, Soaking Tub, Walk-in Closet(s), Wood Floors
Hot Water Natural Gas
Heating Forced Air
Cooling Central A/C
Flooring Ceramic Tile, Hardwood, Carpet
Fireplaces Number 1
Fireplaces Type Gas/Propane
Equipment Built-In Microwave, Dishwasher, Disposal, Dryer, Extra Refrigerator/Freezer, Oven - Wall, Cooktop, Refrigerator, Washer
Fireplace Y
Appliance Built-In Microwave, Dishwasher, Disposal, Dryer, Extra Refrigerator/Freezer, Oven - Wall, Cooktop, Refrigerator, Washer
Heat Source Natural Gas
Laundry Upper Floor
Exterior
Exterior Feature Deck(s), Patio(s), Screened
Garage Garage - Front Entry, Garage Door Opener
Garage Spaces 4.0
Fence Rear
Pool Gunite, Heated
Amenities Available Community Center, Basketball Courts, Pool - Outdoor, Tennis Courts, Tot Lots/Playground, Water/Lake Privileges, Jog/Walk Path
Waterfront N
Water Access N
Roof Type Architectural Shingle
Accessibility None
Porch Deck(s), Patio(s), Screened
Attached Garage 2
Total Parking Spaces 4
Garage Y
Building
Lot Description Backs - Open Common Area, Level, Premium, Private, Rear Yard
Story 3
Foundation Concrete Perimeter
Sewer Public Sewer
Water Public
Architectural Style Colonial
Level or Stories 3
Additional Building Above Grade, Below Grade
Structure Type 9'+ Ceilings
New Construction N
Schools
Elementary Schools Piney Branch
Middle Schools Gainesville
High Schools Patriot
School District Prince William County Public Schools
Others
HOA Fee Include Trash,Snow Removal,Common Area Maintenance
Senior Community No
Tax ID 7396-69-9337
Ownership Fee Simple
SqFt Source Assessor
Special Listing Condition Standard
Read Less Info
Want to know what your home might be worth? Contact us for a FREE valuation!

Our team is ready to help you sell your home for the highest possible price ASAP

Bought with Ganesh Pandey • DMV Realty, INC.

"My job is to find and attract mastery-based agents to the office, protect the culture, and make sure everyone is happy! "






