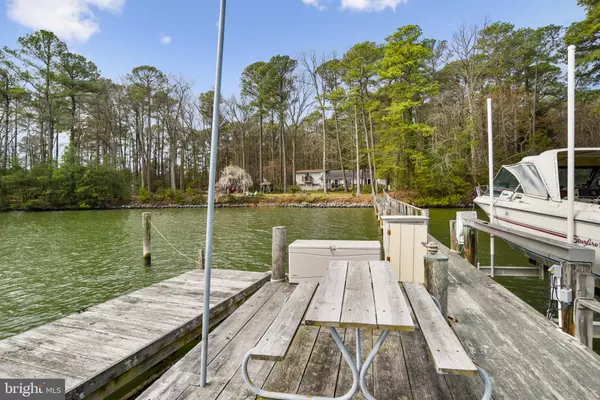$915,000
$999,999
8.5%For more information regarding the value of a property, please contact us for a free consultation.
4 Beds
3 Baths
2,128 SqFt
SOLD DATE : 06/23/2023
Key Details
Sold Price $915,000
Property Type Single Family Home
Sub Type Detached
Listing Status Sold
Purchase Type For Sale
Square Footage 2,128 sqft
Price per Sqft $429
Subdivision None Available
MLS Listing ID MDTA2005106
Sold Date 06/23/23
Style Cottage
Bedrooms 4
Full Baths 3
HOA Y/N N
Abv Grd Liv Area 2,128
Originating Board BRIGHT
Year Built 1983
Annual Tax Amount $6,161
Tax Year 2023
Lot Size 3.250 Acres
Acres 3.25
Property Description
>> IMMEDIATE AVAILABILITY > Immaculate, Well Maintained Waterfront Home Features Stunning Views of Leadenham Creek, Over Extended Shoreline and an Extended Pier With a Hurricane Boat Lift--Oysters Are A Plenty Along the Water Front, Fish for Rock Fish From Your Private Pier or Catch Crabs From Your Floating Dock (Unbelievable Crabs in 2022)--over 2,000 Square Feet of Living Space and There's A Finished Loft/large Bedroom Above the 2 Car Garage With a Full Bath & Balcony Providing Sweeping Views of Tranquility--Well Pump Updated in 2019, HVAC Updated in 2019, Roof Updated in 2018, Big Deck Off the Kitchen Overlooking The Water, Propane Fireplace in The Living Room That Features A Gorgeous Bay Window Overlooking The Water Vista, Spacious Bedrooms and The Master Bedroom Features an En Suite With A huge Soaking Tub, Generator, Over-sized 2 Car Garage Highlighted By A Workshop Area and More--Gorgeous Sunrises Await You, Along With The Osprey, Eagles, "Dunking Ducks" & Geese Too--Your Getaway to Peace of Mind Has Arrived!
Location
State MD
County Talbot
Zoning RESIDENTIAL
Rooms
Main Level Bedrooms 3
Interior
Interior Features Breakfast Area, Dining Area, Entry Level Bedroom, Kitchen - Eat-In, Soaking Tub, Stall Shower, Wood Floors
Hot Water Electric
Cooling Central A/C
Fireplaces Number 1
Fireplaces Type Fireplace - Glass Doors, Gas/Propane
Fireplace Y
Window Features Bay/Bow
Heat Source Electric
Laundry Main Floor, Dryer In Unit, Washer In Unit
Exterior
Exterior Feature Balcony, Deck(s)
Parking Features Additional Storage Area, Built In, Garage - Side Entry, Garage Door Opener, Inside Access, Oversized
Garage Spaces 8.0
Waterfront Description Boat/Launch Ramp,Private Dock Site
Water Access Y
Water Access Desc Boat - Powered,Canoe/Kayak,Fishing Allowed,Personal Watercraft (PWC),Private Access,Sail,Swimming Allowed
View Creek/Stream
Accessibility None
Porch Balcony, Deck(s)
Attached Garage 2
Total Parking Spaces 8
Garage Y
Building
Story 2
Foundation Block
Sewer Septic Exists
Water Well
Architectural Style Cottage
Level or Stories 2
Additional Building Above Grade, Below Grade
New Construction N
Schools
School District Talbot County Public Schools
Others
Senior Community No
Tax ID 2102082586
Ownership Fee Simple
SqFt Source Assessor
Acceptable Financing Cash, Conventional, FHA, VA, USDA
Listing Terms Cash, Conventional, FHA, VA, USDA
Financing Cash,Conventional,FHA,VA,USDA
Special Listing Condition Standard
Read Less Info
Want to know what your home might be worth? Contact us for a FREE valuation!

Our team is ready to help you sell your home for the highest possible price ASAP

Bought with Jennifer Brown • Meredith Fine Properties

"My job is to find and attract mastery-based agents to the office, protect the culture, and make sure everyone is happy! "






