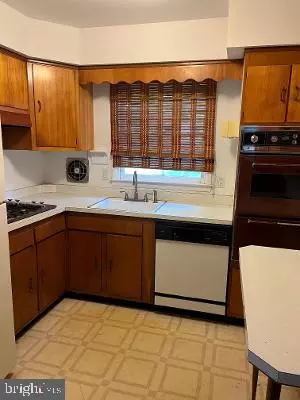$290,000
$299,900
3.3%For more information regarding the value of a property, please contact us for a free consultation.
3 Beds
3 Baths
1,350 SqFt
SOLD DATE : 06/15/2023
Key Details
Sold Price $290,000
Property Type Single Family Home
Sub Type Twin/Semi-Detached
Listing Status Sold
Purchase Type For Sale
Square Footage 1,350 sqft
Price per Sqft $214
Subdivision Chatham Park
MLS Listing ID PADE2044948
Sold Date 06/15/23
Style Split Level,Traditional
Bedrooms 3
Full Baths 2
Half Baths 1
HOA Y/N N
Abv Grd Liv Area 1,350
Originating Board BRIGHT
Year Built 1960
Annual Tax Amount $5,850
Tax Year 2023
Lot Size 3,485 Sqft
Acres 0.08
Lot Dimensions 32.00 x 110.00
Property Description
Opportunity knocks - priced to sell home - light and spacious with an open layout on the main level. This vintage Havertown twin has been continuously occupied by one family. The circa 1960 multi level design has several unique architectural details and a retro vibe. A few of the highlights include parquet hardwood floors throughout the main and bedroom levels, a dining area with built in buffet cabinet featuring a marble top; 3 nicely sized bedrooms including a master with a walk-in closet and skylight tile bathroom. A total of 2.5 bathrooms, an "at grade" family room with paneling and built-in storage, laundry room and an attached garage with interior access. Sliding doors from the living room lead to a private rear patio and yard.
This home is in need of your personal touches and updating, which is reflected in the price of under $300,000- a rare find in the desirable Haverford Township School District. The location is superb with nearby public transportation and commerce. A lovely neighborhood park is found close by, right off Juniper Rd. Visitors are welcome to park in the handicap spot in front of the home.
Put your best foot forward and "step up" to make this home "yours".
Location
State PA
County Delaware
Area Haverford Twp (10422)
Zoning RESIDENTIAL
Rooms
Basement Partial, Partially Finished, Outside Entrance, Daylight, Partial
Interior
Interior Features Built-Ins, Combination Dining/Living, Floor Plan - Open, Skylight(s), Tub Shower, Stall Shower, Wood Floors
Hot Water Natural Gas
Heating Forced Air
Cooling Window Unit(s)
Flooring Hardwood, Vinyl, Ceramic Tile
Equipment Cooktop, Dishwasher, Dryer - Electric, Oven - Single, Oven - Wall, Oven/Range - Gas, Refrigerator, Washer, Water Heater
Fireplace N
Appliance Cooktop, Dishwasher, Dryer - Electric, Oven - Single, Oven - Wall, Oven/Range - Gas, Refrigerator, Washer, Water Heater
Heat Source Natural Gas
Laundry Has Laundry, Lower Floor
Exterior
Parking Features Garage - Front Entry, Inside Access
Garage Spaces 2.0
Utilities Available Electric Available, Natural Gas Available, Water Available
Water Access N
Roof Type Flat,Shingle
Accessibility None
Attached Garage 1
Total Parking Spaces 2
Garage Y
Building
Lot Description Rear Yard
Story 2.5
Foundation Crawl Space
Sewer Public Sewer
Water Public
Architectural Style Split Level, Traditional
Level or Stories 2.5
Additional Building Above Grade, Below Grade
New Construction N
Schools
Elementary Schools Chatham Park
Middle Schools Haverford
High Schools Haverford Senior
School District Haverford Township
Others
Senior Community No
Tax ID 22-02-00503-00
Ownership Fee Simple
SqFt Source Assessor
Special Listing Condition Standard
Read Less Info
Want to know what your home might be worth? Contact us for a FREE valuation!

Our team is ready to help you sell your home for the highest possible price ASAP

Bought with HASAN MD YASIN AMIN • RE/MAX Preferred - Malvern
"My job is to find and attract mastery-based agents to the office, protect the culture, and make sure everyone is happy! "






