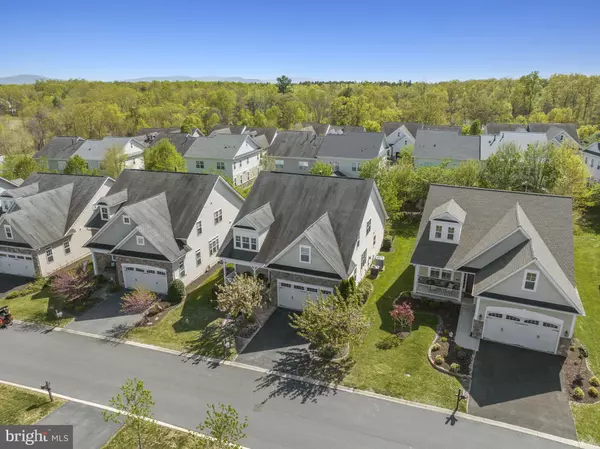$578,000
$580,000
0.3%For more information regarding the value of a property, please contact us for a free consultation.
3 Beds
4 Baths
2,502 SqFt
SOLD DATE : 06/21/2023
Key Details
Sold Price $578,000
Property Type Single Family Home
Sub Type Detached
Listing Status Sold
Purchase Type For Sale
Square Footage 2,502 sqft
Price per Sqft $231
Subdivision Shenandoah
MLS Listing ID VAFV2012222
Sold Date 06/21/23
Style Craftsman
Bedrooms 3
Full Baths 3
Half Baths 1
HOA Fees $365/mo
HOA Y/N Y
Abv Grd Liv Area 2,502
Originating Board BRIGHT
Year Built 2007
Annual Tax Amount $2,491
Tax Year 2022
Lot Size 6,970 Sqft
Acres 0.16
Property Description
Welcome to Trilogy at Lake Frederick, Northern Virginia's premier 55+ Active Adult community, and your new home at 124 Grebe Drive on the clubhouse side of the neighborhood.
Relax on your screened porch amid the privacy and peace of a tree-filled backyard before heading inside this 3-level home with over 2,500 finished sqft plus a large unfinished lower level (estimated 1500+ sqft) with walk-up. Vaulted ceilings open up through the spacious kitchen with granite counters and the breakfast room. A butler's pantry leads to the dedicated dining room across from the great room with plantation shutters and a gas fireplace. The main-level primary suite offers a large walk-in closet and spacious bathroom with soaking tub, step-in shower, and private water closet. The laundry room is conveniently located on the main-level. Head upstairs to find two more ensuite bedrooms with their own private bathrooms and an office with French doors for privacy and quiet. Back downstairs to the unfinished lower level the options are wide open in this great space that's ready to keep as storage, your new workshop, or finish off for even more living space. This home has been lovingly maintained and it shows!
Updates include HVAC - main level (2022), UV filter on air handler (2022), cooktop range (2022), microwave (2022), water heater (2020), main-level windows (2020), irrigation for front yard & flower beds.
Trilogy at Lake Frederick amenities includes indoor and outdoor pools, a clubhouse, a fitness center, a farm-to-table restaurant, a members-only lounge, tennis courts, pickleball courts, a dog park, abundant lake trails, and an inviting community of friendly neighbors!
Location
State VA
County Frederick
Zoning R5
Direction Northeast
Rooms
Other Rooms Dining Room, Primary Bedroom, Bedroom 2, Bedroom 3, Kitchen, Breakfast Room, Great Room, Laundry, Office, Storage Room, Bathroom 2, Bathroom 3, Primary Bathroom, Half Bath, Screened Porch
Basement Unfinished, Walkout Stairs
Main Level Bedrooms 1
Interior
Hot Water Natural Gas
Heating Forced Air
Cooling Central A/C
Flooring Hardwood, Carpet
Fireplaces Number 1
Fireplaces Type Gas/Propane
Fireplace Y
Heat Source Natural Gas
Exterior
Garage Garage - Front Entry
Garage Spaces 4.0
Amenities Available Art Studio, Bar/Lounge, Club House, Common Grounds, Exercise Room, Fitness Center, Game Room, Gated Community, Jog/Walk Path, Lake, Pool - Indoor, Pool - Outdoor, Recreational Center, Retirement Community, Swimming Pool, Tennis Courts
Waterfront N
Water Access N
Accessibility None
Parking Type Attached Garage, Driveway
Attached Garage 2
Total Parking Spaces 4
Garage Y
Building
Story 3
Foundation Concrete Perimeter
Sewer Public Sewer
Water Public
Architectural Style Craftsman
Level or Stories 3
Additional Building Above Grade, Below Grade
New Construction N
Schools
School District Frederick County Public Schools
Others
HOA Fee Include Common Area Maintenance,Lawn Maintenance,Recreation Facility,Security Gate,Snow Removal,Trash
Senior Community Yes
Age Restriction 55
Tax ID 87B 1 3 63
Ownership Fee Simple
SqFt Source Assessor
Acceptable Financing Cash, Conventional, FHA, VA
Listing Terms Cash, Conventional, FHA, VA
Financing Cash,Conventional,FHA,VA
Special Listing Condition Standard
Read Less Info
Want to know what your home might be worth? Contact us for a FREE valuation!

Our team is ready to help you sell your home for the highest possible price ASAP

Bought with Cynthia H Butler • Long & Foster Real Estate, Inc.

"My job is to find and attract mastery-based agents to the office, protect the culture, and make sure everyone is happy! "






