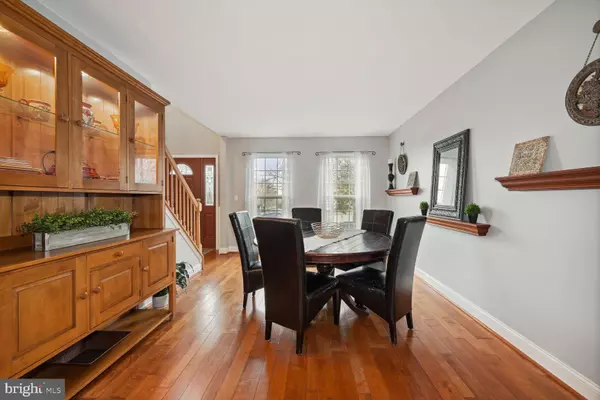$575,000
$549,900
4.6%For more information regarding the value of a property, please contact us for a free consultation.
4 Beds
4 Baths
3,664 SqFt
SOLD DATE : 06/20/2023
Key Details
Sold Price $575,000
Property Type Single Family Home
Sub Type Detached
Listing Status Sold
Purchase Type For Sale
Square Footage 3,664 sqft
Price per Sqft $156
Subdivision Forest Hills
MLS Listing ID NJBL2043336
Sold Date 06/20/23
Style Colonial
Bedrooms 4
Full Baths 2
Half Baths 2
HOA Fees $25/ann
HOA Y/N Y
Abv Grd Liv Area 2,643
Originating Board BRIGHT
Year Built 2001
Annual Tax Amount $13,081
Tax Year 2022
Lot Size 0.330 Acres
Acres 0.33
Lot Dimensions 0.00 x 0.00
Property Description
Welcome to this beautiful and very spacious Spruce model in Delran's desirable Forest Hills! Located at the end of a cul-de-sac, this lovely home offers a premium .33/acre lot with wonderful stone paver patio, basketball court, lawn sprinkler system plus plenty of available green space. Follow the stamped concrete walkway to the 2 story entry foyer with wainscotting and hardwood flooring that flows throughout the main level. On either side of of the foyer, you'll find the living and dining rooms. The dining room currently features a custom free standing oak bar which is negotiable. If included, it can easily be dismantled and relocated to the finished basement as an option. The living room which is currently used as a dining room opens up the the den/office and includes a lovely gas fireplace with built-in shelving and two wall sconces. The extended family room is very open and spacious with soaring two story ceiling, two ceiling fans, an above overlook from the upstairs hallway plus french doors leading to the back yard. Also, please note the beautiful new barn door that can close off the den/office when desired. The bright and sunny kitchen with spacious eat-in area features white upper cabinets, gray lower cabinets, all new hardware, granite countertops, tin backsplash, recessed lighting, new kitchen faucet, pantry closet plus newer stainless appliances including a whirlpool french door style refrigerator with water and ice on the door. A powder room and laundry room with utility sink and closet completes the main level. The front loading washer and dryer remain. On the upper level find a sumptuous primary suite with double door entry, two walk-in closets, ceiling fan plus double door entry to the primary bath with garden tub, two vanities, stall shower and separate water closet. The remaining 3 bedrooms all have double closets and ceiling fans. A highlight of this home is the wonderful finished basement offering another 1,000+ square feet of additional living space including a powder room and an adorable play area under the staircase. The pool table remains. Plus, don't forget the two car garage with inside access and garage door openers. Great location close to shopping, restaurants, and major arteries. A fantastic opportunity and a wonderful place to call home!
Location
State NJ
County Burlington
Area Delran Twp (20310)
Zoning RES
Rooms
Other Rooms Living Room, Dining Room, Primary Bedroom, Bedroom 2, Bedroom 3, Bedroom 4, Kitchen, Family Room, Foyer, Exercise Room, Laundry, Office, Recreation Room, Utility Room, Media Room, Primary Bathroom, Full Bath, Half Bath
Basement Fully Finished, Sump Pump
Interior
Interior Features Attic, Breakfast Area, Built-Ins, Ceiling Fan(s), Family Room Off Kitchen, Kitchen - Eat-In, Pantry, Primary Bath(s), Recessed Lighting, Soaking Tub, Sprinkler System, Stall Shower, Tub Shower, Upgraded Countertops, Wainscotting, Walk-in Closet(s), Wet/Dry Bar, Window Treatments, Wood Floors
Hot Water Natural Gas
Heating Forced Air
Cooling Ceiling Fan(s), Central A/C
Flooring Hardwood, Carpet, Luxury Vinyl Plank, Ceramic Tile
Fireplaces Number 1
Fireplaces Type Gas/Propane
Equipment Built-In Microwave, Dishwasher, Disposal, Dryer - Front Loading, Oven/Range - Gas, Icemaker, Refrigerator, Stainless Steel Appliances, Washer - Front Loading
Fireplace Y
Window Features Double Hung,Double Pane
Appliance Built-In Microwave, Dishwasher, Disposal, Dryer - Front Loading, Oven/Range - Gas, Icemaker, Refrigerator, Stainless Steel Appliances, Washer - Front Loading
Heat Source Natural Gas
Laundry Main Floor, Dryer In Unit, Washer In Unit
Exterior
Garage Additional Storage Area, Garage - Front Entry, Garage Door Opener, Inside Access
Garage Spaces 6.0
Waterfront N
Water Access N
Roof Type Shingle
Accessibility None
Parking Type Attached Garage, Driveway, On Street
Attached Garage 2
Total Parking Spaces 6
Garage Y
Building
Lot Description Cul-de-sac, Front Yard, Level, No Thru Street, Rear Yard, SideYard(s)
Story 2
Foundation Concrete Perimeter
Sewer Public Sewer
Water Public
Architectural Style Colonial
Level or Stories 2
Additional Building Above Grade, Below Grade
Structure Type 2 Story Ceilings
New Construction N
Schools
Elementary Schools Millbridge E.S.
Middle Schools Delran M.S.
High Schools Delran H.S.
School District Delran Township Public Schools
Others
Senior Community No
Tax ID 10-00065 05-00025
Ownership Fee Simple
SqFt Source Assessor
Acceptable Financing Cash, Conventional, FHA, VA
Listing Terms Cash, Conventional, FHA, VA
Financing Cash,Conventional,FHA,VA
Special Listing Condition Standard
Read Less Info
Want to know what your home might be worth? Contact us for a FREE valuation!

Our team is ready to help you sell your home for the highest possible price ASAP

Bought with Angela F Barnshaw • Agent06 LLC

"My job is to find and attract mastery-based agents to the office, protect the culture, and make sure everyone is happy! "






