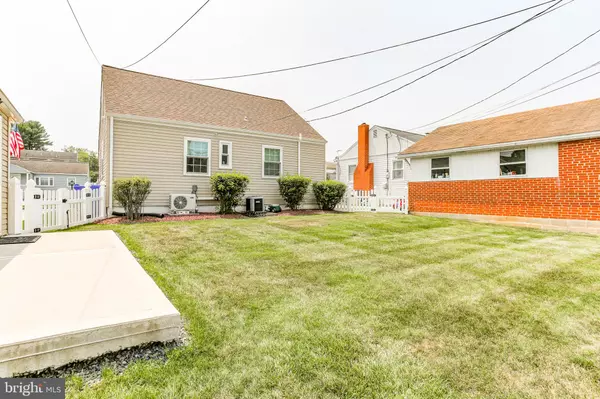$250,000
$240,000
4.2%For more information regarding the value of a property, please contact us for a free consultation.
3 Beds
2 Baths
997 SqFt
SOLD DATE : 06/20/2023
Key Details
Sold Price $250,000
Property Type Single Family Home
Sub Type Detached
Listing Status Sold
Purchase Type For Sale
Square Footage 997 sqft
Price per Sqft $250
Subdivision Highland Park
MLS Listing ID PACB2021194
Sold Date 06/20/23
Style Cape Cod,Traditional
Bedrooms 3
Full Baths 1
Half Baths 1
HOA Y/N N
Abv Grd Liv Area 997
Originating Board BRIGHT
Year Built 1952
Annual Tax Amount $2,668
Tax Year 2023
Lot Size 6,098 Sqft
Acres 0.14
Property Description
Wow! Beautifully manicured yard welcomes you in. This home has so much charm and character and so many updates it is ready for you to move right in. On the exterior, notice the new roof on both the house and garage, new windows, doors, shutters and post and railings on the porch. Great curb appeal! Once inside you'll see the same attention to detail and great use of space. Beautiful wood look tile flooring in the combination living and dining area that leads in to the updated kitchen. No boring white here, beautiful neutral colors, gorgeous cabinetry and a modern backsplash. Updated kitchen has all new appliances and fixtures as well as additional counter top bar with seating area. There's 2 main floor bedrooms and a full bath, also beautifully updated. Head upstairs to the large Bedroom that encompasses the entire floor, could be a great space for anything! The full and finished basement is yet another space for great second living area, playroom or whatever suits your needs. Lower level also has a separate half bath as well as laundry room. There is an additional unfinished area behind closed doors for storing what you want to keep hidden away. Head out to the grassy fully fenced in yard and notice the brand new patio, a great spot for relaxing. Included in all of the updates was a new mini split heat/air condition system as well as a hot water heater. This lovely home can be yours! Schedule your showing today.
Location
State PA
County Cumberland
Area Lower Allen Twp (14413)
Zoning RESIDENTIAL
Rooms
Other Rooms Bedroom 2, Bedroom 3, Kitchen, Family Room, Bedroom 1, Laundry, Full Bath
Basement Full, Fully Finished
Main Level Bedrooms 2
Interior
Interior Features Carpet, Combination Dining/Living, Entry Level Bedroom, Family Room Off Kitchen, Wainscotting
Hot Water Electric
Heating Forced Air
Cooling Central A/C
Heat Source Natural Gas
Laundry Basement
Exterior
Parking Features Garage - Front Entry
Garage Spaces 1.0
Water Access N
Accessibility 2+ Access Exits
Total Parking Spaces 1
Garage Y
Building
Lot Description Front Yard
Story 1.5
Foundation Permanent
Sewer Public Sewer
Water Public
Architectural Style Cape Cod, Traditional
Level or Stories 1.5
Additional Building Above Grade, Below Grade
New Construction N
Schools
High Schools Cedar Cliff
School District West Shore
Others
Senior Community No
Tax ID 13-23-0545-176
Ownership Fee Simple
SqFt Source Assessor
Acceptable Financing Cash, Conventional, FHA, VA
Listing Terms Cash, Conventional, FHA, VA
Financing Cash,Conventional,FHA,VA
Special Listing Condition Standard
Read Less Info
Want to know what your home might be worth? Contact us for a FREE valuation!

Our team is ready to help you sell your home for the highest possible price ASAP

Bought with MICHAEL VOGEL • Century 21 Realty Services
"My job is to find and attract mastery-based agents to the office, protect the culture, and make sure everyone is happy! "






