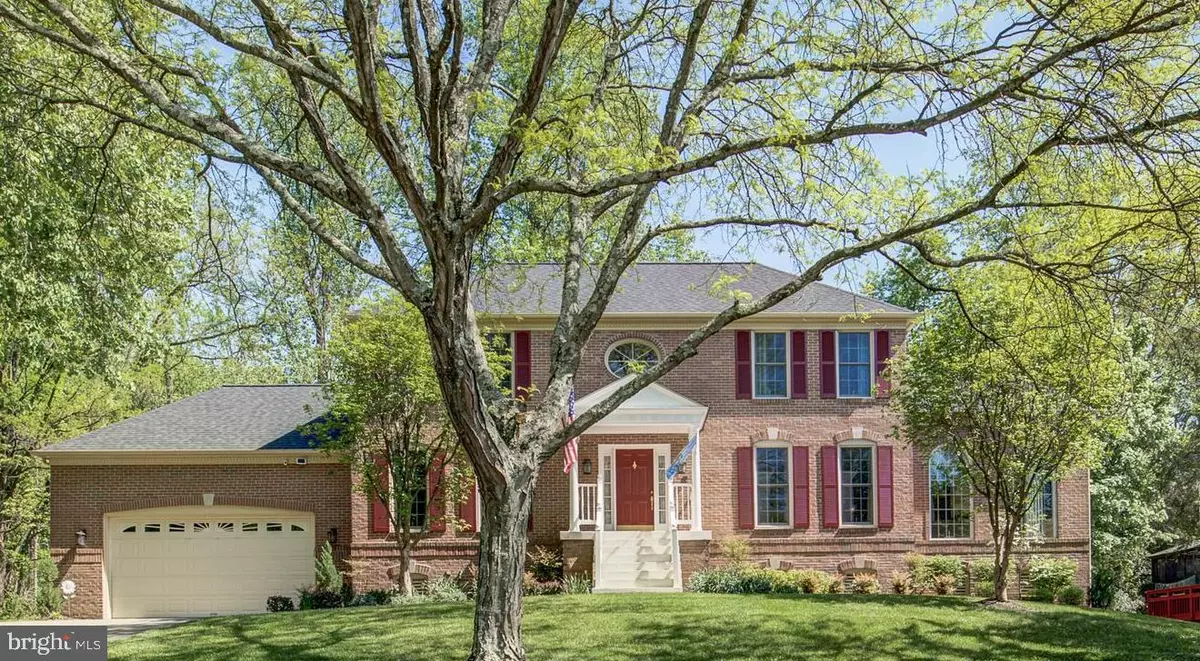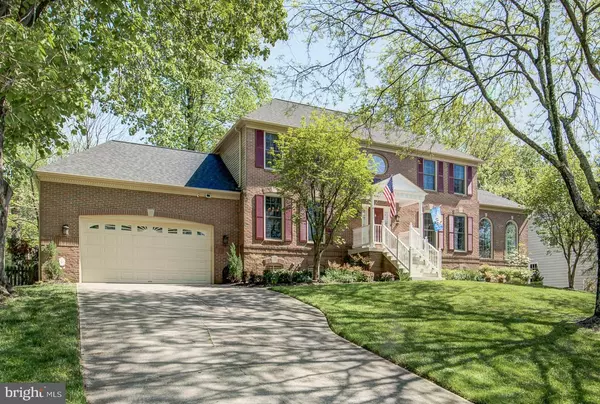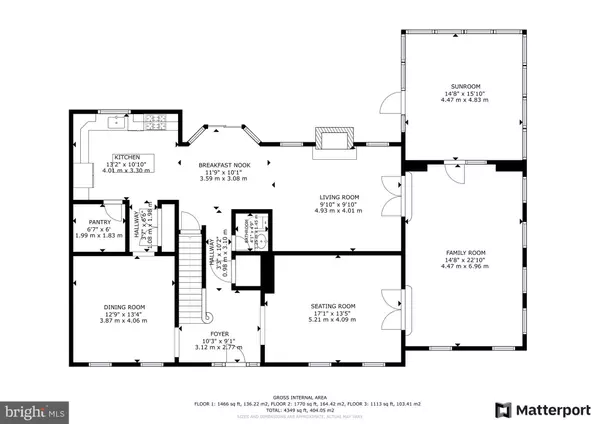$885,000
$855,000
3.5%For more information regarding the value of a property, please contact us for a free consultation.
5 Beds
4 Baths
3,398 SqFt
SOLD DATE : 06/20/2023
Key Details
Sold Price $885,000
Property Type Single Family Home
Sub Type Detached
Listing Status Sold
Purchase Type For Sale
Square Footage 3,398 sqft
Price per Sqft $260
Subdivision Autumn Manor
MLS Listing ID MDHW2027502
Sold Date 06/20/23
Style Colonial
Bedrooms 5
Full Baths 3
Half Baths 1
HOA Y/N N
Abv Grd Liv Area 2,782
Originating Board BRIGHT
Year Built 1990
Annual Tax Amount $9,250
Tax Year 2022
Lot Size 0.368 Acres
Acres 0.37
Property Description
OFFER DEADLINE IS MONDAY, 5/22 @ 5pm. This stunning brick-front Colonial offers breathtaking, sun-drenched interiors and a relaxing outdoor paradise in the Centennial High School District. Gleaming hardwood floors and intricate moldings are carried throughout the open concept main level. The Chef's kitchen boasts stainless steel appliances, center island, and views of the backyard. Relax and unwind in the cozy family room warmed by a wood-burning fireplace. A picturesque sunroom is highlighted by six beautiful palladian windows, soaring ceilings, and access to the screened porch, ideal for indoor/outdoor entertaining. Formal living room and dining rooms complete this one-of-a-kind main level. Ascend upstairs to find an Owner's Suite with a sizeable walk-in closet and luxury owner's bath. The attached, but private, sitting room is an ideal office, nursery, or 5th bedroom. Game or movie nights can be enjoyed in the lower level recreation room with an attached office, exercise room, and full bath. The amenities don't end there! Take a stroll in your very own, private backyard surrounded by mature trees and adjacent to county parkland. The deck extends the width of the home and is highlighted by a natural gas grill and hot tub. All of this awaits you in the quiet community of Autumn Manor. Kitchen Counters and Appliances new in 2020; Roof new in 2018, Heat Pump #1 New in 2016; Heat Pump #2 new in 2019; exterior upgrades including security lighting new in 2019. Front of Home & Sunroom Windows new in 2006. Enjoy close proximity to Old Ellicott City and Columbia offering a vast variety of shopping, dining and entertainment. Major area commuter routes include Rte. 40, Rte. 29, MD-100, and I-70.
Location
State MD
County Howard
Zoning R20
Direction Northwest
Rooms
Other Rooms Living Room, Dining Room, Primary Bedroom, Bedroom 2, Bedroom 3, Bedroom 4, Bedroom 5, Kitchen, Family Room, Sun/Florida Room, Exercise Room, Laundry, Other, Office, Recreation Room, Storage Room, Utility Room, Bathroom 2, Bathroom 3, Primary Bathroom, Screened Porch
Basement Connecting Stairway, Daylight, Partial, Heated, Interior Access, Partially Finished
Interior
Interior Features Attic, Chair Railings, Crown Moldings, Carpet, Ceiling Fan(s), Floor Plan - Traditional, Formal/Separate Dining Room, Intercom, Family Room Off Kitchen, Kitchen - Island, Kitchen - Table Space, Kitchen - Country, Primary Bath(s), Recessed Lighting, Skylight(s), Soaking Tub, Stall Shower, Tub Shower, Upgraded Countertops, Walk-in Closet(s), WhirlPool/HotTub, Window Treatments, Wood Floors, Store/Office
Hot Water Electric
Heating Heat Pump(s)
Cooling Heat Pump(s), Ceiling Fan(s)
Flooring Carpet, Wood
Fireplaces Number 1
Fireplaces Type Fireplace - Glass Doors, Screen, Wood
Equipment Built-In Microwave, Air Cleaner, Dishwasher, Disposal, Dryer, Exhaust Fan, Humidifier, Icemaker, Intercom, Oven - Double, Oven/Range - Gas, Refrigerator, Stainless Steel Appliances, Stove, Washer, Water Heater
Furnishings No
Fireplace Y
Window Features Atrium,Double Pane,Skylights,Screens
Appliance Built-In Microwave, Air Cleaner, Dishwasher, Disposal, Dryer, Exhaust Fan, Humidifier, Icemaker, Intercom, Oven - Double, Oven/Range - Gas, Refrigerator, Stainless Steel Appliances, Stove, Washer, Water Heater
Heat Source Electric
Laundry Main Floor
Exterior
Exterior Feature Deck(s), Enclosed, Porch(es), Screened
Parking Features Garage - Front Entry
Garage Spaces 4.0
Fence Picket, Rear
Utilities Available Natural Gas Available
Water Access N
Roof Type Composite
Accessibility None
Porch Deck(s), Enclosed, Porch(es), Screened
Attached Garage 2
Total Parking Spaces 4
Garage Y
Building
Lot Description Backs - Parkland, Front Yard, Landscaping, Private, Rear Yard
Story 3
Foundation Block
Sewer Public Sewer
Water Public
Architectural Style Colonial
Level or Stories 3
Additional Building Above Grade, Below Grade
Structure Type Dry Wall
New Construction N
Schools
School District Howard County Public School System
Others
Senior Community No
Tax ID 1402340798
Ownership Fee Simple
SqFt Source Assessor
Security Features Carbon Monoxide Detector(s),Smoke Detector
Horse Property N
Special Listing Condition Standard
Read Less Info
Want to know what your home might be worth? Contact us for a FREE valuation!

Our team is ready to help you sell your home for the highest possible price ASAP

Bought with Joshua G Ducoulombier • ExecuHome Realty
"My job is to find and attract mastery-based agents to the office, protect the culture, and make sure everyone is happy! "






