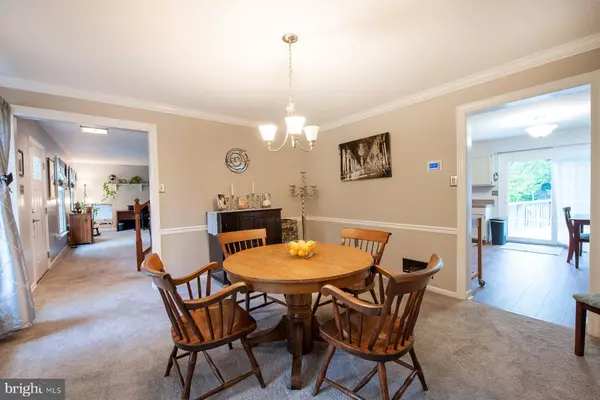$432,000
$390,000
10.8%For more information regarding the value of a property, please contact us for a free consultation.
3 Beds
2 Baths
2,010 SqFt
SOLD DATE : 06/19/2023
Key Details
Sold Price $432,000
Property Type Single Family Home
Sub Type Detached
Listing Status Sold
Purchase Type For Sale
Square Footage 2,010 sqft
Price per Sqft $214
Subdivision West Meadows
MLS Listing ID PACT2042788
Sold Date 06/19/23
Style Cape Cod
Bedrooms 3
Full Baths 2
HOA Y/N N
Abv Grd Liv Area 2,010
Originating Board BRIGHT
Year Built 1989
Annual Tax Amount $6,026
Tax Year 2023
Lot Size 0.372 Acres
Acres 0.37
Lot Dimensions 0.00 x 0.00
Property Description
5/7 OPEN HOUSE ***CANCELLED*** PROPERTY UNDER CONTRACT. Welcome to the classic neighborhood of West Meadows located in the desirable Avon Grove School District! Benefiting from the low taxes, utilities and services of West Grove Borough, West Meadows is conveniently located near Penn Township Park, Goddard Park, shopping, restaurants, Route 1 and Delaware. Situated on a corner, cul de sac, sun-drenched lot, this large cape cod style home is upgraded throughout and boasts a main level bedroom and full bathroom. Southern light invigorates the back yard and sweeps through the home. UPGRADES: 2016 wall-to-wall carpeting, 2017 retaining wall, heating unit, 2019 hot water heater, sliding, basement and back doors, primary bedroom accent windows, 2020 hardwood flooring, kitchen appliances. Your fully functional kitchen is equipped with plenty of storage, stainless steel appliances and room for table and chairs. Enjoy your formal dining room for family meals and gatherings. There's plenty of head room on the upper level with 2 large bedrooms and an over-sized full bathroom. 3 dormer windows allow in lots of light. The home accommodates lots of storage with the large 2-car attached garage, laundry/utility room and storage closets throughout. In addition to both a good-sized living room and family room on the main level, a finished lower level provides a recreation room which could be used as a TV den, play room, workout space or home office. Between the front street, cul de sac, long driveway and garage, you could potentially park 20 vehicles. The back yard is substantially fenced-in, great for playing children and pets. No HOA to contend with. DO NOT CONTACT MY SELLERS DIRECTLY OR WALK ONTO THE PROPERTY WITHOUT A CONFIRMED APPOINTMENT THROUGH SHOWINGTIME. FOLLOW TRI-COUNTY SUBURBAN REALTORS CODE OF ETHICS AND LOCAL TRESPASSING AND HARRASMENT LAWS. Sellers reserve the right to accept an offer before the open house and/or an announced offer deadline. Please direct questions not already answered on this listing to agent, Kate Bailey.
Location
State PA
County Chester
Area West Grove Boro (10305)
Zoning RESIDENTIAL
Direction Southwest
Rooms
Other Rooms Living Room, Dining Room, Primary Bedroom, Bedroom 2, Bedroom 3, Kitchen, Family Room, Laundry, Recreation Room
Basement Improved, Outside Entrance, Rear Entrance, Space For Rooms, Walkout Level
Main Level Bedrooms 1
Interior
Interior Features Attic, Attic/House Fan, Breakfast Area, Built-Ins, Carpet, Ceiling Fan(s), Dining Area, Entry Level Bedroom, Kitchen - Eat-In, Kitchen - Gourmet, Pantry, Tub Shower
Hot Water Natural Gas
Heating Heat Pump(s)
Cooling Central A/C
Flooring Carpet, Ceramic Tile, Hardwood
Equipment Dishwasher, Dryer, Energy Efficient Appliances, Oven - Self Cleaning, Oven - Double
Window Features Energy Efficient,Insulated,Double Hung
Appliance Dishwasher, Dryer, Energy Efficient Appliances, Oven - Self Cleaning, Oven - Double
Heat Source Natural Gas
Laundry Lower Floor
Exterior
Exterior Feature Deck(s)
Garage Basement Garage, Built In, Garage - Rear Entry, Garage Door Opener, Inside Access, Oversized
Garage Spaces 5.0
Utilities Available Cable TV
Water Access N
Roof Type Pitched,Shingle
Accessibility None
Porch Deck(s)
Attached Garage 2
Total Parking Spaces 5
Garage Y
Building
Lot Description Corner, Cul-de-sac, Front Yard, Landscaping, Premium, Rear Yard
Story 2
Foundation Block
Sewer Public Sewer
Water Public
Architectural Style Cape Cod
Level or Stories 2
Additional Building Above Grade, Below Grade
New Construction N
Schools
Elementary Schools Penn London
Middle Schools F S Engle
High Schools Avon Grove
School District Avon Grove
Others
Pets Allowed Y
Senior Community No
Tax ID 05-07 -0052
Ownership Fee Simple
SqFt Source Assessor
Acceptable Financing Cash, Conventional
Listing Terms Cash, Conventional
Financing Cash,Conventional
Special Listing Condition Standard
Pets Description No Pet Restrictions
Read Less Info
Want to know what your home might be worth? Contact us for a FREE valuation!

Our team is ready to help you sell your home for the highest possible price ASAP

Bought with Thomas Toole III • RE/MAX Main Line-West Chester

"My job is to find and attract mastery-based agents to the office, protect the culture, and make sure everyone is happy! "






