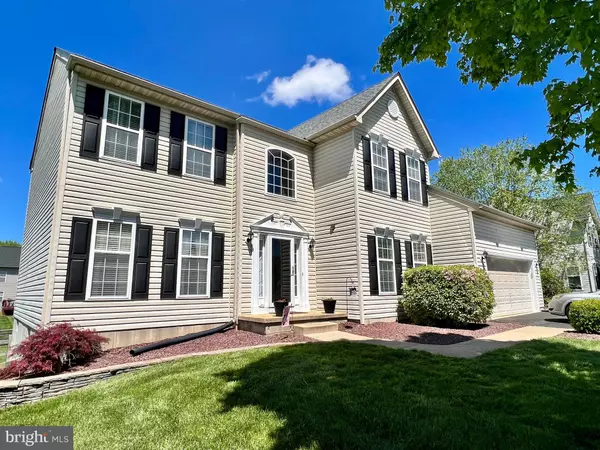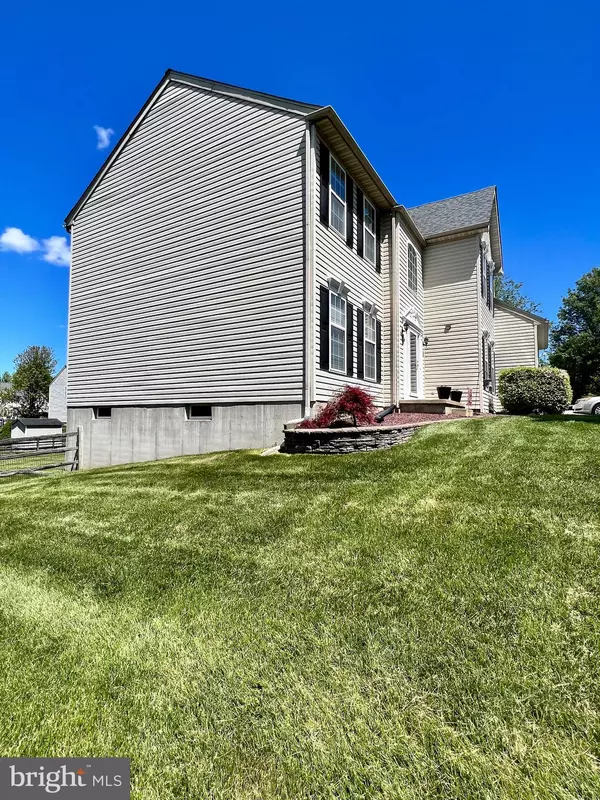$585,000
$600,000
2.5%For more information regarding the value of a property, please contact us for a free consultation.
5 Beds
3 Baths
2,825 SqFt
SOLD DATE : 06/16/2023
Key Details
Sold Price $585,000
Property Type Single Family Home
Sub Type Detached
Listing Status Sold
Purchase Type For Sale
Square Footage 2,825 sqft
Price per Sqft $207
Subdivision Rose Hill At Lexin
MLS Listing ID DENC2041624
Sold Date 06/16/23
Style Colonial
Bedrooms 5
Full Baths 2
Half Baths 1
HOA Fees $22/ann
HOA Y/N Y
Abv Grd Liv Area 2,825
Originating Board BRIGHT
Year Built 2001
Annual Tax Amount $3,252
Tax Year 2022
Lot Size 0.340 Acres
Acres 0.34
Lot Dimensions 100.00 x 150.00
Property Description
One of kind! Appoquinimink School District! 5 Bedroom - yes, a true 5 bedroom, all on 2nd floor! .34acre AND a Walk Out Basement! Boasting an updated Kitchen, 2019 Roof & 2022 HVAC! You will appreciate the open floor plan & bright natural light as well as dual staircases. Large living room & Dining Room (hardwood floors) and family room (hardwood floors) & a first floor den/office just off the kitchen - perfect for working from home. The 2nd floor bedrooms are quite generous & have nice closet space as well. Master Bedroom & Largest 2nd Bedroom have hardwood floors. Only a relocation makes this rare opportunity a reality for the new owner.
Location
State DE
County New Castle
Area Newark/Glasgow (30905)
Zoning NC21
Rooms
Basement Outside Entrance, Partially Finished, Poured Concrete, Rear Entrance, Walkout Level
Main Level Bedrooms 5
Interior
Hot Water Natural Gas
Heating Forced Air
Cooling Central A/C
Fireplaces Number 1
Heat Source Natural Gas
Exterior
Parking Features Garage - Front Entry
Garage Spaces 2.0
Fence Split Rail
Water Access N
Accessibility None
Attached Garage 2
Total Parking Spaces 2
Garage Y
Building
Story 2
Foundation Concrete Perimeter
Sewer Public Sewer
Water Public
Architectural Style Colonial
Level or Stories 2
Additional Building Above Grade, Below Grade
New Construction N
Schools
Elementary Schools Olive B. Loss
Middle Schools Alfred G Waters
High Schools Appoquinimink
School District Appoquinimink
Others
Senior Community No
Tax ID 11-041.10-047
Ownership Fee Simple
SqFt Source Assessor
Special Listing Condition Standard
Read Less Info
Want to know what your home might be worth? Contact us for a FREE valuation!

Our team is ready to help you sell your home for the highest possible price ASAP

Bought with Matthew W Fetick • Keller Williams Realty - Kennett Square

"My job is to find and attract mastery-based agents to the office, protect the culture, and make sure everyone is happy! "






