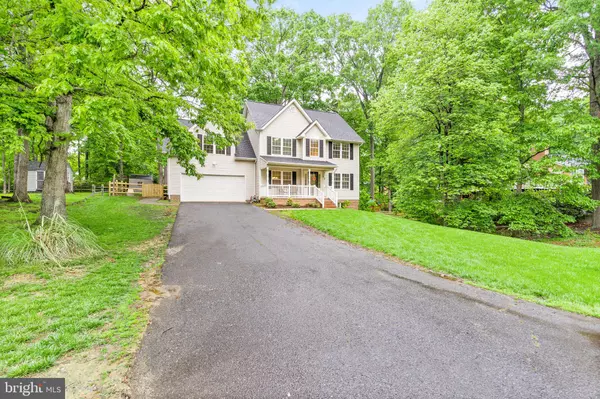$530,000
$525,000
1.0%For more information regarding the value of a property, please contact us for a free consultation.
5 Beds
4 Baths
3,195 SqFt
SOLD DATE : 06/16/2023
Key Details
Sold Price $530,000
Property Type Single Family Home
Sub Type Detached
Listing Status Sold
Purchase Type For Sale
Square Footage 3,195 sqft
Price per Sqft $165
Subdivision Ridge Pointe
MLS Listing ID VAST2021090
Sold Date 06/16/23
Style Colonial
Bedrooms 5
Full Baths 3
Half Baths 1
HOA Fees $10/ann
HOA Y/N Y
Abv Grd Liv Area 2,295
Originating Board BRIGHT
Year Built 1995
Annual Tax Amount $3,623
Tax Year 2022
Lot Size 0.296 Acres
Acres 0.3
Property Description
This MOVE IN ready home is nestled in on a fabulous lot in the chaming neighborhood of Ridge Pointe. As you drive through the neighborhood you will appreciate the mature landscaping adorned with local Trees and Flowers. It's just beautiful!
The front porch is such a welcoming elevation. Imagine watching the neighborhood wake up while sipping hot coffee on the front porch. A perfect spot for afternoon Tea and Cookies as well! Once entering the home you will note it is ready to Sell! The homeowners have had the home professionally painted on the top two levels and all of the flooring has been replaced! Much of the lighting has been updated with popular fun fixtures and recessed lighting was added to the kitchen. The GAS F/P was recently serviced and provides a Cozy Atmosphere on a Cold Winters Night. The Family Room looks out on the beautiful and private FENCED Backyard. Prepping meals will be a snap in the well equipped kitchen with loads of counter space. There is a perfect spot in the kitchen for Casual Dining while the Dining Room is a great spot to HOST Holiday Dinners!
Upstairs there are FOUR Generous bedrooms. The Primary is huge and includes a sitting area! Two closets make this a luxurious and tranquil place for the owners to enjoy at the End of a Long Day! The Primary Bath has a Soaking Tub and separate Shower. Rounding out the bedroom level is a Laundry Area and Hall Bath.
The basement was professionally finished and includes a Large Rec Room, Legal bedroom and Full Bath! It's a great place for a Super Bowl Party or a Crafting Get Together!
The backyard is Fully Fenced and has a Deck and Patio for Entertaining! The landscaping makes for a really lovely place where one can relax and enjoy S'mores at the Fire Pit!
This location is a Dream for Commuting, the VRE is 2 minutes away, I-95 is about 10 minutes, Downtown Old Town Fredericksburg is also about 10 minutes. There are shops and grocery stores minutes away and Award winning schools are just around the corner!
Location
State VA
County Stafford
Zoning R1
Rooms
Other Rooms Living Room, Dining Room, Primary Bedroom, Bedroom 2, Bedroom 3, Bedroom 4, Bedroom 5, Kitchen, Family Room, Laundry, Recreation Room, Primary Bathroom, Half Bath
Basement Poured Concrete
Interior
Interior Features Breakfast Area, Carpet, Ceiling Fan(s), Family Room Off Kitchen, Floor Plan - Open, Kitchen - Eat-In, Primary Bath(s), Soaking Tub, Walk-in Closet(s), Wood Floors
Hot Water Natural Gas
Cooling Central A/C
Fireplaces Number 1
Fireplaces Type Gas/Propane, Mantel(s)
Equipment Built-In Microwave, Dishwasher, Disposal, Dryer, Oven/Range - Gas, Refrigerator, Washer
Fireplace Y
Appliance Built-In Microwave, Dishwasher, Disposal, Dryer, Oven/Range - Gas, Refrigerator, Washer
Heat Source Natural Gas
Laundry Upper Floor
Exterior
Exterior Feature Patio(s), Deck(s)
Garage Garage - Front Entry, Garage Door Opener
Garage Spaces 2.0
Fence Rear
Waterfront N
Water Access N
View Trees/Woods
Accessibility None
Porch Patio(s), Deck(s)
Attached Garage 2
Total Parking Spaces 2
Garage Y
Building
Lot Description Backs to Trees, Front Yard, Rear Yard, SideYard(s), Trees/Wooded
Story 2
Foundation Concrete Perimeter
Sewer Public Sewer
Water Public
Architectural Style Colonial
Level or Stories 2
Additional Building Above Grade, Below Grade
New Construction N
Schools
Elementary Schools Conway
Middle Schools Dixon-Smith
High Schools Stafford
School District Stafford County Public Schools
Others
HOA Fee Include Common Area Maintenance
Senior Community No
Tax ID 54CC 2 22
Ownership Fee Simple
SqFt Source Assessor
Special Listing Condition Standard
Read Less Info
Want to know what your home might be worth? Contact us for a FREE valuation!

Our team is ready to help you sell your home for the highest possible price ASAP

Bought with Lucindra Graikowski • United Real Estate Premier

"My job is to find and attract mastery-based agents to the office, protect the culture, and make sure everyone is happy! "






