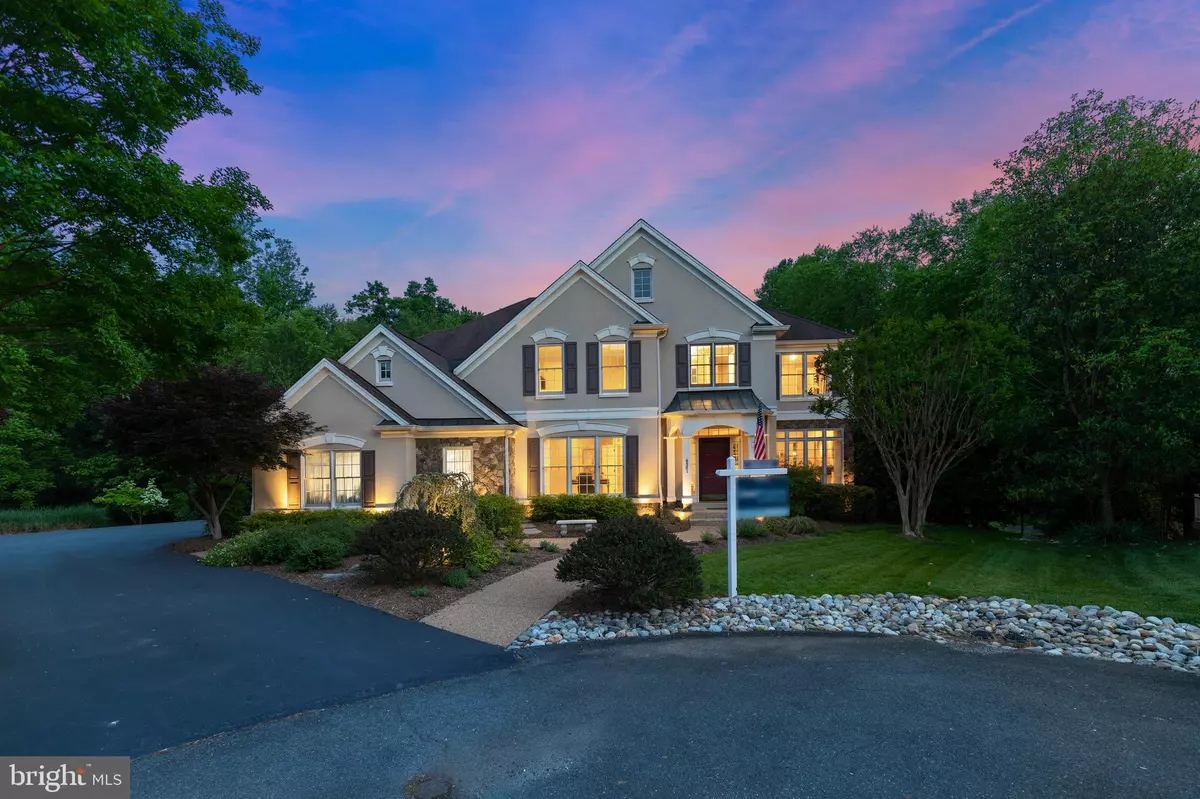$1,710,000
$1,699,000
0.6%For more information regarding the value of a property, please contact us for a free consultation.
5 Beds
5 Baths
5,735 SqFt
SOLD DATE : 06/16/2023
Key Details
Sold Price $1,710,000
Property Type Single Family Home
Sub Type Detached
Listing Status Sold
Purchase Type For Sale
Square Footage 5,735 sqft
Price per Sqft $298
Subdivision Williams Hill
MLS Listing ID VAFX2127632
Sold Date 06/16/23
Style Colonial
Bedrooms 5
Full Baths 4
Half Baths 1
HOA Fees $75/ann
HOA Y/N Y
Abv Grd Liv Area 4,272
Originating Board BRIGHT
Year Built 1998
Annual Tax Amount $16,413
Tax Year 2023
Lot Size 10,111 Sqft
Acres 0.23
Property Description
This amazing home, located on a quiet cul-de-sac street, offers the perfect combination of convenience and tranquility. It is ideally situated near various destinations, emphasizing the importance of its location. Within a few minutes, you can reach the vibrant Mosaic District in Merrifield or Tysons Corner. Additionally, accessing major roads like Route 66, Route 50, Route 7, and Route 123 is incredibly convenient from this home, making it an ideal choice for commuters. For outdoor enthusiasts, the nearby W&OD (Washington & Old Dominion) bike path provides easy access for biking adventures to Washington, D.C., or even all the way to Leesburg.
The backyard of this property is a true sanctuary, teeming with nature. You can enjoy the serene atmosphere, surrounded by lush greenery and frequently visited by various wildlife such as birds, squirrels, chipmunks, and occasionally even foxes.
As you step inside the home, you'll be greeted by a beautiful layout. The main level features a library, living room, and dining room. The highlight of the home is a two-story family room with expansive walls of glass that offer stunning views of the surrounding greenery. The kitchen boasts modern amenities, including a five-burner cooktop, double ovens, stainless steel refrigerator, microwave, dishwasher, and elegant granite countertops.
Moving upstairs, you'll find four spacious bedrooms, including an owner's suite with two walk-in closets. The owner's bathroom offers a corner soaking tub, a separate shower, a water closet with a bidet, and other luxurious features.
The lower level of the house is fully finished and provides versatile spaces for various activities. There is a media area, a billiards area, a gaming area, or an exercise area. Additionally, there is a bedroom and bathroom on this level, making it suitable for guests. The walkout design ensures ample natural light throughout. Moreover, the lower level features a convenient mini-kitchen equipped with a sink, dishwasher, refrigerator, and microwave. Adjacent to the kitchenette, there is a crafts room that could easily be repurposed as a playroom for children. Lastly, don't miss the hidden cedar closet tucked away in the lower level.
To enhance your living experience, the house offers a back deck where you can sit and relax while enjoying the scenic green views.
Overall, this meticulously cared-for home offers an exceptional location, stunning surroundings, and a comfortable layout, making it an attractive choice for anyone seeking a perfect blend of convenience and tranquility.
Location
State VA
County Fairfax
Zoning 303
Rooms
Basement Connecting Stairway, Daylight, Full, Full, Heated, Interior Access, Outside Entrance, Rear Entrance, Walkout Level
Interior
Interior Features Built-Ins, Breakfast Area, Carpet, Dining Area, Family Room Off Kitchen, Floor Plan - Open, Formal/Separate Dining Room, Kitchen - Gourmet, Kitchen - Island, Pantry, Primary Bath(s), Soaking Tub, Stall Shower, Tub Shower, Walk-in Closet(s), Wood Floors
Hot Water Natural Gas
Heating Central, Forced Air, Programmable Thermostat, Zoned
Cooling Central A/C, Ceiling Fan(s), Programmable Thermostat, Zoned
Flooring Carpet, Ceramic Tile, Hardwood
Fireplaces Number 2
Fireplaces Type Corner, Mantel(s), Screen
Equipment Cooktop, Dishwasher, Disposal, Dryer, Icemaker, Oven - Double, Oven - Wall, Stainless Steel Appliances, Washer
Furnishings No
Fireplace Y
Window Features Bay/Bow,Double Hung,Insulated
Appliance Cooktop, Dishwasher, Disposal, Dryer, Icemaker, Oven - Double, Oven - Wall, Stainless Steel Appliances, Washer
Heat Source Natural Gas
Laundry Has Laundry, Main Floor
Exterior
Exterior Feature Deck(s), Patio(s)
Garage Garage - Side Entry, Garage Door Opener, Inside Access, Built In
Garage Spaces 7.0
Utilities Available Cable TV, Multiple Phone Lines
Amenities Available Common Grounds
Water Access N
View Garden/Lawn, Trees/Woods
Roof Type Asphalt
Street Surface Black Top
Accessibility None
Porch Deck(s), Patio(s)
Road Frontage City/County
Attached Garage 3
Total Parking Spaces 7
Garage Y
Building
Lot Description Cul-de-sac, Front Yard, Landscaping, Trees/Wooded
Story 3
Foundation Concrete Perimeter
Sewer Public Sewer
Water Public
Architectural Style Colonial
Level or Stories 3
Additional Building Above Grade, Below Grade
Structure Type 2 Story Ceilings,9'+ Ceilings,Dry Wall,Tray Ceilings,Vaulted Ceilings
New Construction N
Schools
Elementary Schools Stenwood
Middle Schools Kilmer
High Schools Marshall
School District Fairfax County Public Schools
Others
Senior Community No
Tax ID 0393 45 0330
Ownership Fee Simple
SqFt Source Assessor
Security Features Electric Alarm
Acceptable Financing Cash, Conventional
Listing Terms Cash, Conventional
Financing Cash,Conventional
Special Listing Condition Standard
Read Less Info
Want to know what your home might be worth? Contact us for a FREE valuation!

Our team is ready to help you sell your home for the highest possible price ASAP

Bought with Daphne R Hendricks • EXP Realty, LLC

"My job is to find and attract mastery-based agents to the office, protect the culture, and make sure everyone is happy! "






