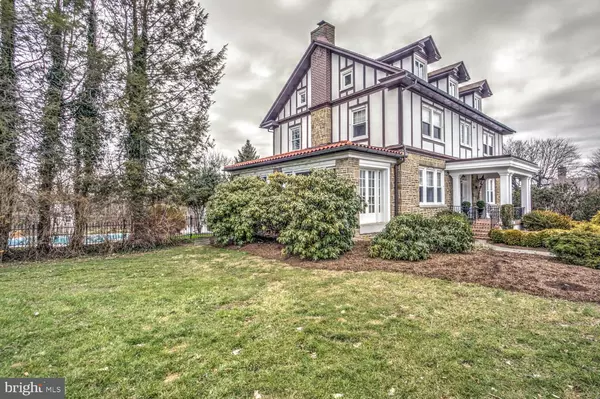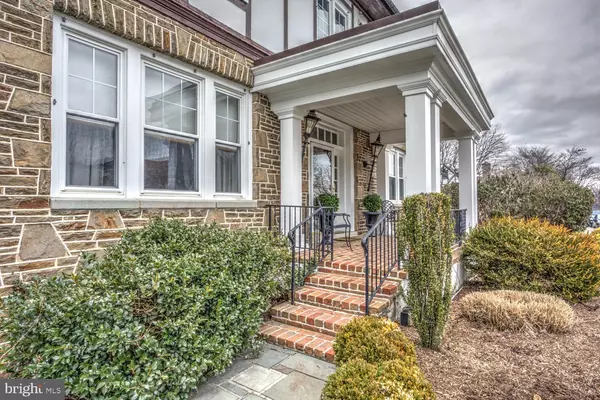$826,500
$835,000
1.0%For more information regarding the value of a property, please contact us for a free consultation.
4 Beds
4 Baths
5,194 SqFt
SOLD DATE : 06/16/2023
Key Details
Sold Price $826,500
Property Type Single Family Home
Sub Type Detached
Listing Status Sold
Purchase Type For Sale
Square Footage 5,194 sqft
Price per Sqft $159
Subdivision Highland
MLS Listing ID PALA2030966
Sold Date 06/16/23
Style Tudor,Traditional
Bedrooms 4
Full Baths 3
Half Baths 1
HOA Y/N N
Abv Grd Liv Area 4,544
Originating Board BRIGHT
Year Built 1926
Annual Tax Amount $7,871
Tax Year 2022
Lot Size 1.530 Acres
Acres 1.53
Property Description
Outstanding - This pre-depression home is one of Ephrata's finest, boosting approx. 5194 sq ft finished floor area on a 1.53 acre dual frontage lot located across the street from the local elementary School. The front door welcomes you to an inviting foyer w/wide circular stairway. Some of the other features of the home include spacious LR w/inlaid hardwood flooring, leaded stain glass windows and stone FP - Formal DR with leaded stained glass windows and inlaid hardwood floor - Custom antique finished Kitchen cabinets with stone walls - SS appliances - Copper hammered sink and granite tops - cute and appealing stone walled breakfast room open to a cozy sitting room with propane FP. The first floor also includes a large 8x24 Sunroom, Den, Office or Library - The second floor MBR includes a stone FP and door to the screened Balcony overlooking the Pool and Backyard. New in 2016 the Master Bath includes a walk-in closet, walk-in ceramic tile shower and laundry facilities - 2 other Large BR's and full Bath complete the 2nd floor - The finished 23x43 3rd floor includes an additional FP, Kitchenette, full Bath and Laundry hook-up - Perfect for guests, Man Cave, Young adult children, etc. - The finished LL FR is perfect for your teenage children and friends. New in 2018 gas HVAC HW furnace and C/A - The concrete propane heated saltwater Pool has a new pump surrounded by a stamped concrete Patio. A fenced tennis or pickle ball court is located at the Southern end of the Lot which could be subdivided as another very appealing saleable building lot to add to your retirement. All this in a walkable location to downtown Ephrata, public parks, schools and rec center - Come and see this most unique yet exquisite house that has it all.
Location
State PA
County Lancaster
Area Ephrata Boro (10526)
Zoning RLD
Direction East
Rooms
Other Rooms Living Room, Dining Room, Primary Bedroom, Sitting Room, Bedroom 2, Kitchen, Den, Foyer, Breakfast Room, Primary Bathroom, Half Bath, Screened Porch
Basement Drain, Interior Access, Outside Entrance
Interior
Interior Features 2nd Kitchen, Breakfast Area, Built-Ins, Carpet, Ceiling Fan(s), Curved Staircase, Dining Area, Family Room Off Kitchen, Floor Plan - Traditional, Formal/Separate Dining Room, Kitchen - Country, Kitchenette, Primary Bath(s), Recessed Lighting, Skylight(s), Soaking Tub, Stain/Lead Glass, Stall Shower, Studio, Tub Shower, Upgraded Countertops, Walk-in Closet(s), Water Treat System, Window Treatments, Wood Floors, Other
Hot Water Natural Gas
Heating Baseboard - Hot Water, Radiator, Zoned
Cooling Ceiling Fan(s), Central A/C
Flooring Ceramic Tile, Hardwood, Other
Fireplaces Number 4
Fireplaces Type Electric, Gas/Propane, Mantel(s), Stone, Wood
Equipment Built-In Microwave, Cooktop, Dishwasher, Dryer - Electric, Dryer - Front Loading, Dryer - Gas, Microwave, Oven - Double, Oven - Self Cleaning, Oven - Wall, Oven/Range - Electric, Refrigerator, Stainless Steel Appliances, Surface Unit, Washer - Front Loading, Water Conditioner - Owned
Fireplace Y
Window Features Double Hung,Screens
Appliance Built-In Microwave, Cooktop, Dishwasher, Dryer - Electric, Dryer - Front Loading, Dryer - Gas, Microwave, Oven - Double, Oven - Self Cleaning, Oven - Wall, Oven/Range - Electric, Refrigerator, Stainless Steel Appliances, Surface Unit, Washer - Front Loading, Water Conditioner - Owned
Heat Source Natural Gas
Laundry Basement, Upper Floor
Exterior
Exterior Feature Balcony, Brick, Patio(s), Porch(es)
Garage Garage - Front Entry
Garage Spaces 9.0
Fence Decorative, Vinyl
Pool Fenced, Filtered, Heated, In Ground, Saltwater
Utilities Available Above Ground, Cable TV, Phone Available
Waterfront N
Water Access N
Roof Type Shingle,Tile
Street Surface Black Top
Accessibility None
Porch Balcony, Brick, Patio(s), Porch(es)
Road Frontage Boro/Township
Parking Type Attached Carport, Detached Garage, Driveway, On Street
Total Parking Spaces 9
Garage Y
Building
Lot Description Interior, Landscaping, Rear Yard, Road Frontage, SideYard(s)
Story 2.5
Foundation Stone
Sewer Public Sewer
Water Public
Architectural Style Tudor, Traditional
Level or Stories 2.5
Additional Building Above Grade, Below Grade
Structure Type Cathedral Ceilings,High,Masonry,Plaster Walls,Other
New Construction N
Schools
Elementary Schools Highland
Middle Schools Ephrata
High Schools Ephrata
School District Ephrata Area
Others
Senior Community No
Tax ID 260-34182-0-0000
Ownership Fee Simple
SqFt Source Assessor
Acceptable Financing Cash, Conventional
Listing Terms Cash, Conventional
Financing Cash,Conventional
Special Listing Condition Standard
Read Less Info
Want to know what your home might be worth? Contact us for a FREE valuation!

Our team is ready to help you sell your home for the highest possible price ASAP

Bought with Stuart A Hess • Kingsway Realty - Ephrata

"My job is to find and attract mastery-based agents to the office, protect the culture, and make sure everyone is happy! "






