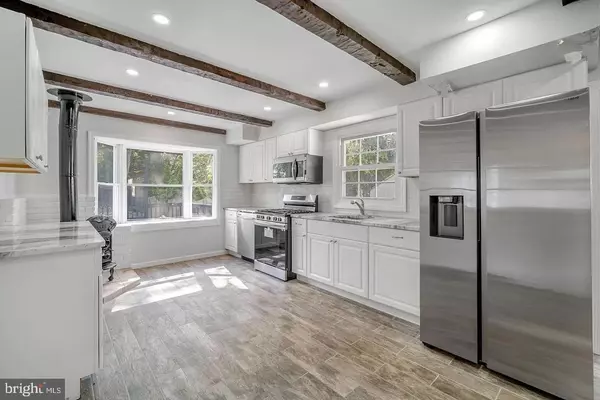$350,000
$359,000
2.5%For more information regarding the value of a property, please contact us for a free consultation.
4 Beds
2 Baths
2,746 SqFt
SOLD DATE : 09/29/2023
Key Details
Sold Price $350,000
Property Type Single Family Home
Sub Type Detached
Listing Status Sold
Purchase Type For Sale
Square Footage 2,746 sqft
Price per Sqft $127
Subdivision None Available
MLS Listing ID NJAC2008180
Sold Date 09/29/23
Style Traditional
Bedrooms 4
Full Baths 2
HOA Y/N N
Abv Grd Liv Area 2,746
Originating Board BRIGHT
Year Built 1850
Annual Tax Amount $10,473
Tax Year 2022
Lot Size 7,980 Sqft
Acres 0.18
Lot Dimensions 57.00 x 140.00
Property Description
elcome to Shore Rd. This amazing home is just minutes from AC and a short commute to Philadelphia. This home features over 2,700 square feet of living space, along with a 3 car detached garage. The garage is an ideal set up for added storage, a workshop or the car enthusiast. Upon entering the home you’re welcomed with hardwood flooring running thru the main level. We offer you a home office here which is perfect for today's work environment. You could even use it for a 5th bedroom. Having it on the first floor is great for an in law suite too. Towards the rear of the home is the massive kitchen. Plenty of space for whipping up those Holiday meals. The stove is a great touch to keep some of the old features of the home. Completing the main level you have a rear porch that is great to enjoy your morning coffee from. Let's head upstairs next. Up here you will find yourself 4 generous sized bedrooms including your master suite. The master provides you with private bathroom as well. The three other beds are all ample in size as well. Should you need even more room we have an unfinished attic. This would make a perfect game room or sitting room too. Out back is the large wood deck with plenty of room for summer cookouts. This home has been brought back to life and features all new HVAC, flooring, custom fixtures, upgraded electric, and so much more. Come see this one in person!! Seller is offering a 1 year home warranty!!
Location
State NJ
County Atlantic
Area Absecon City (20101)
Zoning SFR
Rooms
Basement Full
Interior
Interior Features Attic, Built-Ins, Entry Level Bedroom
Hot Water Electric
Heating Forced Air
Cooling Central A/C
Fireplace N
Heat Source Natural Gas
Exterior
Garage Other, Oversized
Garage Spaces 3.0
Waterfront N
Water Access N
Roof Type Architectural Shingle
Accessibility None
Parking Type Attached Garage
Attached Garage 3
Total Parking Spaces 3
Garage Y
Building
Story 2
Foundation Block
Sewer Public Sewer
Water Public
Architectural Style Traditional
Level or Stories 2
Additional Building Above Grade, Below Grade
Structure Type Dry Wall
New Construction N
Schools
School District Absecon City Schools
Others
Pets Allowed Y
Senior Community No
Tax ID 01-00296-00001
Ownership Fee Simple
SqFt Source Assessor
Acceptable Financing Cash, Conventional, FHA, VA
Listing Terms Cash, Conventional, FHA, VA
Financing Cash,Conventional,FHA,VA
Special Listing Condition Standard
Pets Description No Pet Restrictions
Read Less Info
Want to know what your home might be worth? Contact us for a FREE valuation!

Our team is ready to help you sell your home for the highest possible price ASAP

Bought with Non Member • Non Subscribing Office

"My job is to find and attract mastery-based agents to the office, protect the culture, and make sure everyone is happy! "






