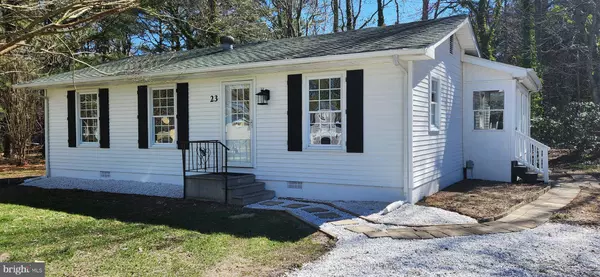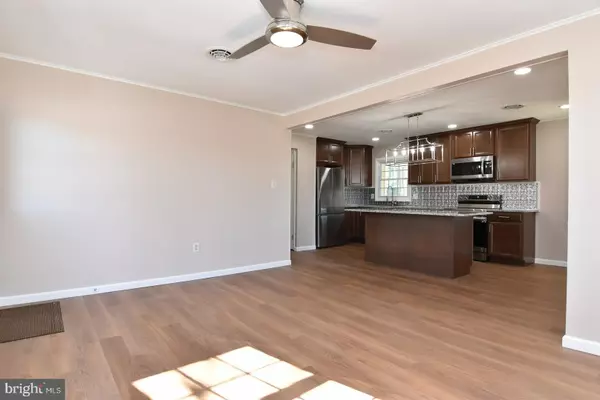$330,000
$369,000
10.6%For more information regarding the value of a property, please contact us for a free consultation.
3 Beds
1 Bath
1,135 SqFt
SOLD DATE : 06/12/2023
Key Details
Sold Price $330,000
Property Type Single Family Home
Sub Type Detached
Listing Status Sold
Purchase Type For Sale
Square Footage 1,135 sqft
Price per Sqft $290
Subdivision West View
MLS Listing ID DESU2036394
Sold Date 06/12/23
Style Ranch/Rambler
Bedrooms 3
Full Baths 1
HOA Y/N N
Abv Grd Liv Area 1,135
Originating Board BRIGHT
Year Built 1972
Annual Tax Amount $965
Tax Year 2022
Lot Size 0.260 Acres
Acres 0.26
Property Description
Renovated beach cottage just a bit over 2 miles from Bethany Beach! Ultra Luxury Vinyl Plank Flooring throughout the entire home. Wow! Projected rental income of $26,200-$31,400 as per VaCasa. Gourmet eat in kitchen with stainless steel appliances, yes it is a french door refrigerator. High end granite counters with elegant custom cabinets with soft close doors and dovetail drawers. Stainless steel sink with pull down faucet. Center Island with granite counter to enjoy your happy meals. Retire and hangout in the large custom Sunroom/Porch with Pella Sliders, LVP floors overlooking spacious yard and step down from the Pella slider to your custom built elegant outdoor shower to get refreshed after the short ride from Bethany Beach. Shopping and food stores just about 1/4 mile away. This rejuvenated 3 bedroom ranch style beach cottage is a small wonder! Your dreams come true... Grab the good life.
Check out the tour and all the photos.
Location
State DE
County Sussex
Area Baltimore Hundred (31001)
Zoning TN
Rooms
Main Level Bedrooms 3
Interior
Interior Features Breakfast Area, Ceiling Fan(s), Floor Plan - Open, Kitchen - Eat-In, Kitchen - Efficiency, Kitchen - Gourmet, Kitchen - Island, Recessed Lighting, Upgraded Countertops
Hot Water Electric
Cooling Heat Pump(s), Programmable Thermostat, Central A/C
Flooring Carpet, Hardwood, Vinyl
Equipment Built-In Microwave, Dishwasher, Energy Efficient Appliances, Oven/Range - Electric, Stainless Steel Appliances, Refrigerator, Water Heater
Window Features Double Hung
Appliance Built-In Microwave, Dishwasher, Energy Efficient Appliances, Oven/Range - Electric, Stainless Steel Appliances, Refrigerator, Water Heater
Heat Source Electric
Exterior
Garage Spaces 6.0
Utilities Available Cable TV Available
Water Access N
Roof Type Architectural Shingle
Accessibility None
Total Parking Spaces 6
Garage N
Building
Lot Description Partly Wooded
Story 1
Foundation Block
Sewer Public Sewer
Water Public
Architectural Style Ranch/Rambler
Level or Stories 1
Additional Building Above Grade, Below Grade
Structure Type Dry Wall
New Construction N
Schools
High Schools Sussex Central
School District Indian River
Others
Pets Allowed Y
Senior Community No
Tax ID 134-12.00-509.09
Ownership Fee Simple
SqFt Source Estimated
Acceptable Financing Cash, Conventional
Listing Terms Cash, Conventional
Financing Cash,Conventional
Special Listing Condition Standard
Pets Allowed No Pet Restrictions
Read Less Info
Want to know what your home might be worth? Contact us for a FREE valuation!

Our team is ready to help you sell your home for the highest possible price ASAP

Bought with SUZANNE MACNAB • RE/MAX Coastal
"My job is to find and attract mastery-based agents to the office, protect the culture, and make sure everyone is happy! "






