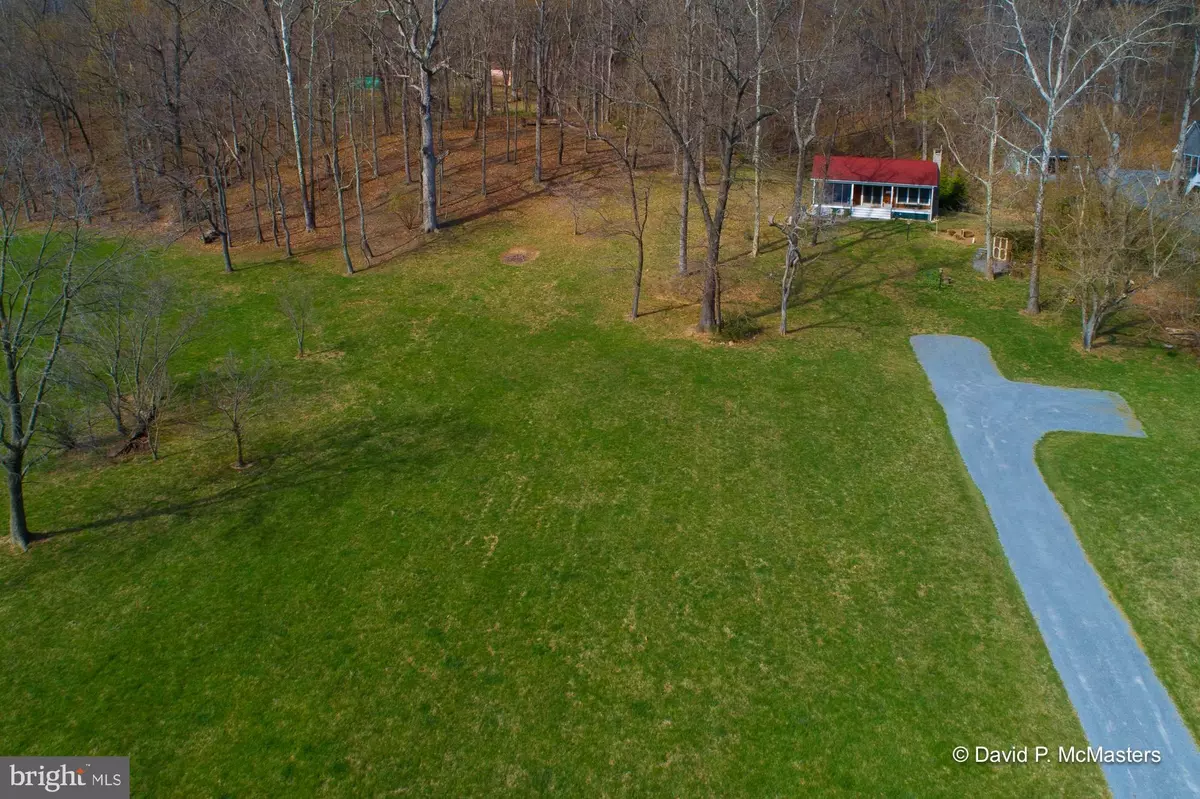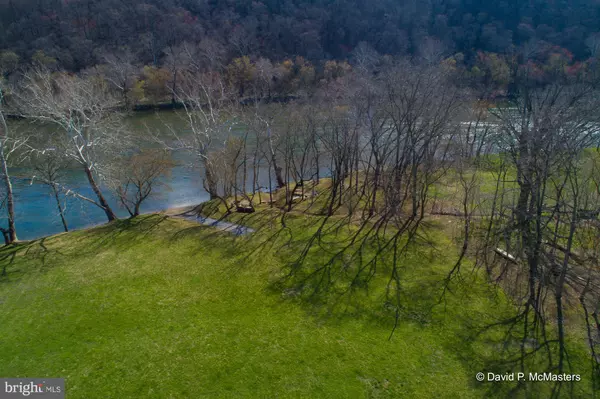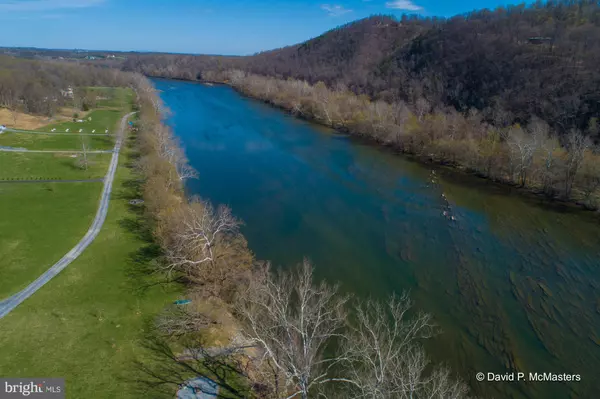$725,000
$749,999
3.3%For more information regarding the value of a property, please contact us for a free consultation.
1 Bed
1 Bath
672 SqFt
SOLD DATE : 06/06/2023
Key Details
Sold Price $725,000
Property Type Single Family Home
Sub Type Detached
Listing Status Sold
Purchase Type For Sale
Square Footage 672 sqft
Price per Sqft $1,078
Subdivision None Available
MLS Listing ID WVJF2007458
Sold Date 06/06/23
Style Cottage
Bedrooms 1
Full Baths 1
HOA Y/N N
Abv Grd Liv Area 672
Originating Board BRIGHT
Year Built 2011
Annual Tax Amount $775
Tax Year 2022
Lot Size 7.170 Acres
Acres 7.17
Property Description
Once in a lifetime opportunity to own 7+ acres with 483 feet of beautiful private Shenandoah river frontage and the most spectacular custom built cottage with all the bells and whistles. Gentle boat ramp to beach/water for wading, swimming, launching you canoes, kayaks, SUP's raft etc. Million dollar home site still sits untouched on the forested knoll adjacent to the cottage. The entire cottage was built by a master craftsman for his family. The level of detail is incredible. Floors and ceilings are finished with clear vertical grain fir. All cabinets and built-ins were custom built in his local cabinet shop using poplar and maple dove tail drawers. Beautiful granite counters in the kitchen and live edge walnut vanity counter in the bathroom. Hidden within the wall of cabinets is a Murphy bed with built in shelves, dual recessed light and charging stations. Folds down in seconds and packs up effortlessly. Wood burning masonry fire place with custom cast concrete mantel and finished surround using river stone collected from the property. Off of the main living space is a huge screened in integral covered porch. From this porch you have a commanding view of the expansive property all the way to the river and can hear all of the sounds of nature that accompany this property. Off of the kitchen is a one of a kind custom wide open bath with heated tile floors, surround less shower, exposed copper piping and custom cabinetry above the live edge walnut vanity. Beautiful pocket doors separate the bathroom as well as the laundry/utility space. The laundry room has a ton of build in custom cabinets for storage, pantry space, closet space etc. Off of the rear of the kitchen is a back porch leading to an amazing outdoor shower with natural vines for privacy. You truly will feel as though you have been transported to an exotic location far from WV.
The outdoor space adjacent to the cabin includes a private rear fire pit, huge hardscape patio for entertaining/outdoor dining or enjoying your morning cup of coffee. Further down from the patio is a full camper pad with all utility hook ups. Water, electric, septic and phone ready to connect. Huge storage shed is adjacent to the norther property line for your power equipment, river toys, and gardening essentials.
The land that makes up this property is priceless. 7.32 acres consisting of two lots and 483' of river frontage. To the left of the cabin is a knoll with huge native hardwoods. Moving towards the East down from the cabin and the knoll is several acres of beautiful, flat green grass leading to the river portion of the property. The ground adjacent to the river has been impeccably maintained and contains a could acres of the finest bluebells and other wild flowers. There are huge native trees in the flat plain adjacent to the river. Improvements at the water include an amazing boat ramp/water access, huge fire pit area, built in picnic table. Hammock area and bench on the bluff nestled amongst the blue bells looking up and down the river.
Location
State WV
County Jefferson
Zoning 101
Rooms
Main Level Bedrooms 1
Interior
Interior Features Ceiling Fan(s), Exposed Beams, Floor Plan - Open, Kitchen - Island, Kitchen - Table Space, Upgraded Countertops, Wood Floors
Hot Water Electric
Heating Heat Pump(s)
Cooling Central A/C
Flooring Wood
Fireplaces Number 1
Fireplaces Type Brick, Mantel(s), Stone
Fireplace Y
Heat Source Electric
Laundry Main Floor
Exterior
Exterior Feature Patio(s), Porch(es), Screened
Garage Spaces 6.0
Waterfront Y
Waterfront Description Boat/Launch Ramp
Water Access Y
Water Access Desc Canoe/Kayak,Fishing Allowed,Private Access,Swimming Allowed
View Mountain, Panoramic, Pasture, River, Scenic Vista, Water
Roof Type Architectural Shingle
Accessibility None
Porch Patio(s), Porch(es), Screened
Road Frontage Private
Total Parking Spaces 6
Garage N
Building
Lot Description Additional Lot(s), Backs to Trees, Fishing Available, Front Yard, Premium, Private, SideYard(s)
Story 1
Foundation Pillar/Post/Pier
Sewer Gravity Sept Fld, Approved System
Water Well
Architectural Style Cottage
Level or Stories 1
Additional Building Above Grade, Below Grade
Structure Type Cathedral Ceilings,Wood Ceilings
New Construction N
Schools
School District Jefferson County Schools
Others
Senior Community No
Tax ID 02 22004400000000
Ownership Fee Simple
SqFt Source Estimated
Special Listing Condition Standard
Read Less Info
Want to know what your home might be worth? Contact us for a FREE valuation!

Our team is ready to help you sell your home for the highest possible price ASAP

Bought with Jonathan A Shively • Samson Properties

"My job is to find and attract mastery-based agents to the office, protect the culture, and make sure everyone is happy! "






