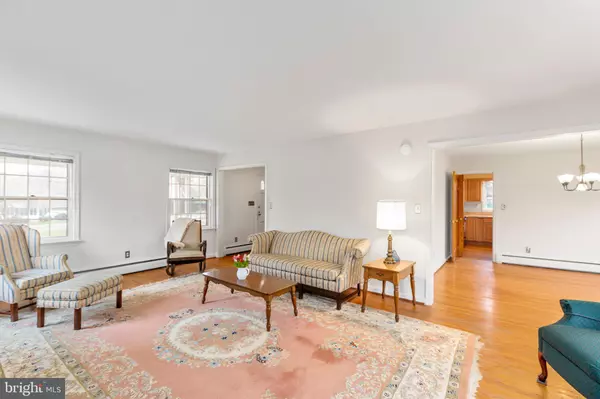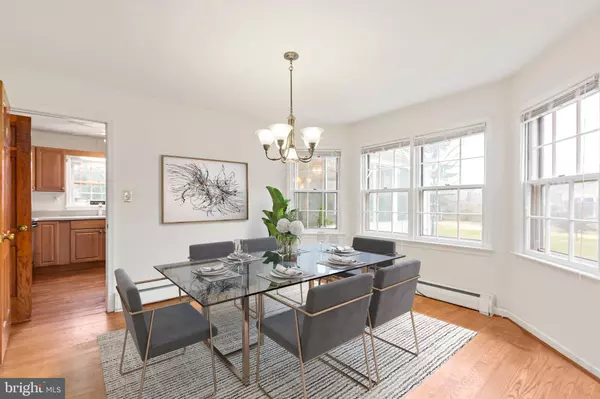$365,000
$399,000
8.5%For more information regarding the value of a property, please contact us for a free consultation.
3 Beds
3 Baths
2,557 SqFt
SOLD DATE : 06/07/2023
Key Details
Sold Price $365,000
Property Type Single Family Home
Sub Type Detached
Listing Status Sold
Purchase Type For Sale
Square Footage 2,557 sqft
Price per Sqft $142
Subdivision Confederate Ridge
MLS Listing ID VAFB2003630
Sold Date 06/07/23
Style Cape Cod,Colonial
Bedrooms 3
Full Baths 2
Half Baths 1
HOA Y/N N
Abv Grd Liv Area 1,821
Originating Board BRIGHT
Year Built 1965
Annual Tax Amount $2,216
Tax Year 2022
Lot Size 0.520 Acres
Acres 0.52
Property Description
VINTAGE BEAUTY! Welcome to this very well maintained beautiful 3-bedroom, 2 1/2-bath Cape with over 2000 sqft of living space and more than 1/2-acre landscaped DOUBLE lot. Hardwood floors throughout the main and upper levels. Enter through the front door or onto the fantastic and bright 4-season sunroom / porch off the driveway. Antiqued vintage touches everywhere! The traditional floor plan takes you from the sunroom into the kitchen, which leads to the rest of the main floor, including a formal dining room and lovely living room with gas fireplace right off the front door. Also on the main level is a great den that could even be used as a main floor bedroom, if desired, along with a full bathroom and entrance to the basement. Upstairs are 3 good sized bedrooms and 1 large full bathroom. On the lower level, you'll find a bonus room, rec room or office area, the washer/dryer, a half-bathroom, and a sink/utility room that could easily be used as a kitchenette. Outside entrance to the basement from there. Roof was replaced in 2013. Some pictures are virtually staged. Don't forget the 3-D Tour. Home is sold in AS-IS condition, but everything is working. Come visit this Vintage Beauty and make it your Home!
Location
State VA
County Fredericksburg City
Zoning R4
Rooms
Other Rooms Bedroom 2, Bedroom 3, Den, Bedroom 1, Sun/Florida Room
Basement Fully Finished, Outside Entrance
Interior
Interior Features Floor Plan - Traditional, Dining Area, Wood Floors
Hot Water Electric
Heating Hot Water
Cooling Central A/C
Equipment Built-In Microwave, Dishwasher, Disposal, Oven/Range - Electric, Refrigerator, Icemaker, Extra Refrigerator/Freezer, Washer, Dryer
Fireplace Y
Appliance Built-In Microwave, Dishwasher, Disposal, Oven/Range - Electric, Refrigerator, Icemaker, Extra Refrigerator/Freezer, Washer, Dryer
Heat Source Natural Gas
Exterior
Garage Spaces 4.0
Utilities Available Electric Available, Natural Gas Available, Sewer Available, Water Available
Waterfront N
Water Access N
Accessibility None
Total Parking Spaces 4
Garage N
Building
Lot Description Additional Lot(s), Corner, Level, Landscaping
Story 3
Foundation Slab, Concrete Perimeter
Sewer Public Sewer
Water Public
Architectural Style Cape Cod, Colonial
Level or Stories 3
Additional Building Above Grade, Below Grade
New Construction N
Schools
Elementary Schools Hugh Mercer
Middle Schools Walker-Grant
High Schools James Monroe
School District Fredericksburg City Public Schools
Others
Senior Community No
Tax ID 7778-36-9315
Ownership Fee Simple
SqFt Source Estimated
Security Features Security System,Monitored
Acceptable Financing Cash, Conventional, FHA, VA
Listing Terms Cash, Conventional, FHA, VA
Financing Cash,Conventional,FHA,VA
Special Listing Condition Standard
Read Less Info
Want to know what your home might be worth? Contact us for a FREE valuation!

Our team is ready to help you sell your home for the highest possible price ASAP

Bought with Jenny Whitney • Long & Foster Real Estate, Inc.

"My job is to find and attract mastery-based agents to the office, protect the culture, and make sure everyone is happy! "






