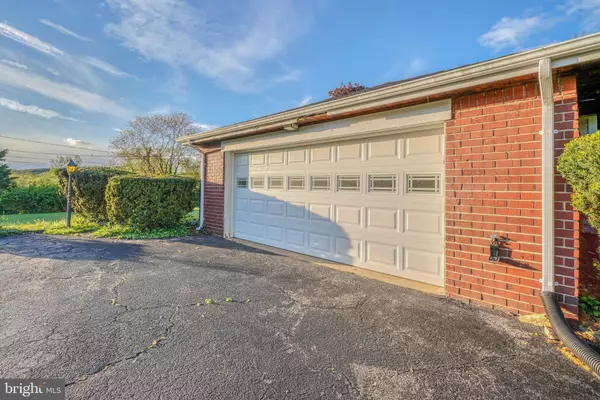$525,000
$450,000
16.7%For more information regarding the value of a property, please contact us for a free consultation.
3 Beds
3 Baths
2,470 SqFt
SOLD DATE : 06/09/2023
Key Details
Sold Price $525,000
Property Type Single Family Home
Sub Type Detached
Listing Status Sold
Purchase Type For Sale
Square Footage 2,470 sqft
Price per Sqft $212
Subdivision Valley Crest
MLS Listing ID MDBC2066840
Sold Date 06/09/23
Style Ranch/Rambler
Bedrooms 3
Full Baths 2
Half Baths 1
HOA Y/N N
Abv Grd Liv Area 2,470
Originating Board BRIGHT
Year Built 1959
Annual Tax Amount $5,822
Tax Year 2022
Lot Size 0.920 Acres
Acres 0.92
Lot Dimensions 2.00 x
Property Description
Offer Deadline of Thursday, May 11th at 10 am. Rarely available all brick Rancher with 3 spacious Bedrooms, 2 and 1/2 Baths on a gorgeous .92 acre lot in a highly desirable location within the Valley Crest community of Lutherville. This Estate sale is rare time capsule with only 1 previous Owner. It has a perfect existing floor plan with a large eat-in kitchen and a massive combination living/dining room, and a separate large yet cozy den with a wood burning fireplace & access to the backyard. A mud room / laundry room is off of the Kitchen with a half bath and utility closet that leads to the attached 2 car garage. Original parquet wood floors are throughout the home. The sleeping quarters, located at the opposite end of the home from the family room, include a large Primary Suite with an En suite bath and a large walk in closet. A 2nd full hall bath and two additional bedrooms, each with nice sized closets, complete the home. A patio with an awning (awning is currently stored in the garage) overlooks the flat, private backyard. The home is equipped with public water, public sewer, natural gas for heating, hot water and cooking. The central AC is newer. This is an estate sale so the exact ages of ac, roof, and systems is unknown. Price reflects need of renovations. This is an opportunity to make your dream home--bring your contractor and your imagination! Professional pictures will be up soon.
Location
State MD
County Baltimore
Zoning R
Rooms
Other Rooms Living Room, Dining Room, Primary Bedroom, Bedroom 2, Bedroom 3, Kitchen, Family Room, Foyer, Laundry, Primary Bathroom, Full Bath, Half Bath
Main Level Bedrooms 3
Interior
Hot Water Natural Gas
Heating Baseboard - Hot Water
Cooling Central A/C
Fireplaces Number 1
Heat Source Natural Gas
Exterior
Exterior Feature Patio(s)
Garage Garage - Side Entry, Additional Storage Area, Garage Door Opener, Inside Access
Garage Spaces 2.0
Waterfront N
Water Access N
Accessibility Level Entry - Main, No Stairs
Porch Patio(s)
Attached Garage 2
Total Parking Spaces 2
Garage Y
Building
Story 1
Foundation Slab
Sewer Public Sewer
Water Public
Architectural Style Ranch/Rambler
Level or Stories 1
Additional Building Above Grade, Below Grade
New Construction N
Schools
Elementary Schools Timonium
Middle Schools Ridgely
High Schools Dulaney
School District Baltimore County Public Schools
Others
Senior Community No
Tax ID 04080819077100
Ownership Fee Simple
SqFt Source Assessor
Special Listing Condition Standard
Read Less Info
Want to know what your home might be worth? Contact us for a FREE valuation!

Our team is ready to help you sell your home for the highest possible price ASAP

Bought with John C Kantorski Jr. • EXP Realty, LLC

"My job is to find and attract mastery-based agents to the office, protect the culture, and make sure everyone is happy! "






