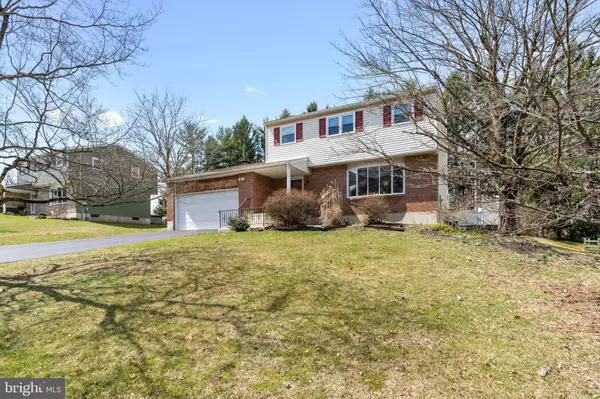$400,000
$399,900
For more information regarding the value of a property, please contact us for a free consultation.
4 Beds
3 Baths
2,481 SqFt
SOLD DATE : 06/07/2023
Key Details
Sold Price $400,000
Property Type Single Family Home
Sub Type Detached
Listing Status Sold
Purchase Type For Sale
Square Footage 2,481 sqft
Price per Sqft $161
Subdivision Liberty Bell Gardens
MLS Listing ID PALH2005554
Sold Date 06/07/23
Style Colonial
Bedrooms 4
Full Baths 2
Half Baths 1
HOA Y/N N
Abv Grd Liv Area 1,941
Originating Board BRIGHT
Year Built 1977
Annual Tax Amount $6,552
Tax Year 2022
Lot Size 0.318 Acres
Acres 0.32
Lot Dimensions 92.00 x 150.60
Property Description
Stunning 4 bedrm, 2.5 bath colonial home, located on cul-de-sac in Southern Lehigh School District, is move-in ready w many upgrades. Updated kitchen w newer appliances and open concept to family rm, also overlooks sunrm! Family rm freshly painted w newer carpet & pellet fireplace, offering economical added heat source. 1st flr laundry rm w side door to private covered patio. Freshly painted sunrm w newer carpet, providing lots of natural light & access to a private backyard oasis w inground plaster swimming pool. The cabana room's french doors open to the outside pool area bringing the indoors-out! The 2nd flr boasts large master bedrm w remodeled master bath and 3 add'l bedrms served by remodeled hall bath. An over 640 sq ft refinished basement w bar makes a great rec-rm! This home also features new roof, windows, & doors. Swimming pool equipped w newer pump & solar cover. Large 2-car garage w access to attic storage. Conveniently located near Rts 309, 78, PA-TPK. A Must See!
Location
State PA
County Lehigh
Area Coopersburg Boro (12305)
Zoning R1
Rooms
Other Rooms Living Room, Dining Room, Bedroom 2, Bedroom 3, Bedroom 4, Kitchen, Family Room, Bedroom 1, Sun/Florida Room, Laundry, Other, Recreation Room, Utility Room, Full Bath, Half Bath
Basement Full, Partially Finished
Interior
Interior Features Attic
Hot Water Oil
Heating Forced Air
Cooling Central A/C
Flooring Carpet, Vinyl, Other
Fireplaces Number 1
Equipment Dishwasher, Disposal
Fireplace Y
Window Features Screens
Appliance Dishwasher, Disposal
Heat Source Oil
Laundry Main Floor
Exterior
Exterior Feature Deck(s), Porch(es)
Parking Features Garage - Front Entry
Garage Spaces 2.0
Pool In Ground
Water Access N
Roof Type Asphalt,Fiberglass
Accessibility None
Porch Deck(s), Porch(es)
Attached Garage 2
Total Parking Spaces 2
Garage Y
Building
Story 2
Foundation Concrete Perimeter
Sewer Public Sewer
Water Public
Architectural Style Colonial
Level or Stories 2
Additional Building Above Grade, Below Grade
New Construction N
Schools
School District Southern Lehigh
Others
Senior Community No
Tax ID 642319754844-00001
Ownership Fee Simple
SqFt Source Assessor
Acceptable Financing Cash, Conventional, FHA, VA
Listing Terms Cash, Conventional, FHA, VA
Financing Cash,Conventional,FHA,VA
Special Listing Condition Standard
Read Less Info
Want to know what your home might be worth? Contact us for a FREE valuation!

Our team is ready to help you sell your home for the highest possible price ASAP

Bought with Mike Dragotta • Coldwell Banker Hearthside-Allentown
"My job is to find and attract mastery-based agents to the office, protect the culture, and make sure everyone is happy! "






