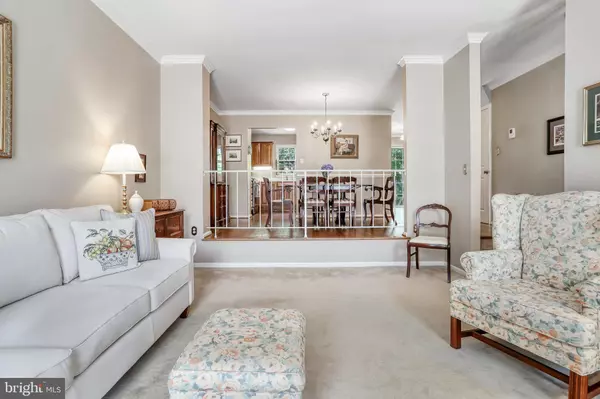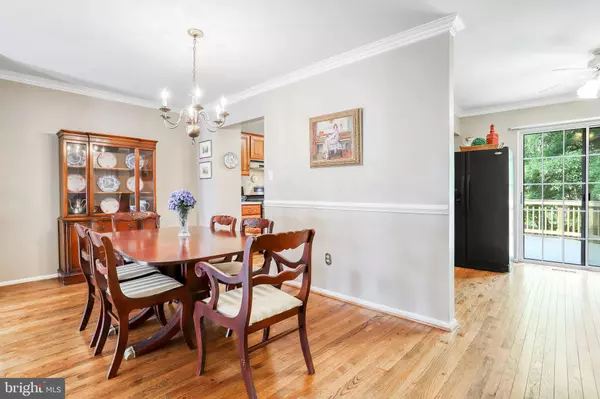$535,000
$535,000
For more information regarding the value of a property, please contact us for a free consultation.
4 Beds
4 Baths
2,274 SqFt
SOLD DATE : 06/05/2023
Key Details
Sold Price $535,000
Property Type Townhouse
Sub Type Interior Row/Townhouse
Listing Status Sold
Purchase Type For Sale
Square Footage 2,274 sqft
Price per Sqft $235
Subdivision Huntington At Mt Vernon
MLS Listing ID VAFX2125070
Sold Date 06/05/23
Style Colonial
Bedrooms 4
Full Baths 3
Half Baths 1
HOA Fees $141/mo
HOA Y/N Y
Abv Grd Liv Area 1,522
Originating Board BRIGHT
Year Built 1980
Annual Tax Amount $5,693
Tax Year 2023
Lot Size 1,650 Sqft
Acres 0.04
Property Description
Welcome to 8260 Cedar Landing Court! This spacious and bright townhome is located in popular River Farms. The main level boasts a large kitchen with gas cooking, cherry cabinets, plenty of storage and a breakfast area. Host dinners in the lovely dedicated dining room, and relax in the generous living room. A convenient powder room rounds out the main floor. Upstairs you will find a sizable primary bedroom with an en suite and double closets. Two additional ample bedrooms and a shared hall bath complete the upper level. There is a 4th bedroom/office/guest room with full-sized windows on the lower level and another full bathroom. A family room with a fireplace is a great flex space for movie viewing, exercising, and game playing. Storage abounds throughout this home, but especially in the basement. Take in the outdoors while enjoying the new deck. The generous yard awaits your vision and is perfect for both the gardener or the person/s looking for easy and maintenance free. There are 2 parking spaces right in front of the unit and plenty of guest parking nearby. Conveniently located near shopping, restaurants and medical facilities, and a short commute to Belvoir, the Pentagon and DC, this location can’t be beat! Enjoy neighborhood amenities such as pool, tot lots, tennis courts and a walking path to Little Hunting Creek. Feeds to popular Stratford Landing Elementary.
Location
State VA
County Fairfax
Zoning 305
Rooms
Other Rooms Living Room, Dining Room, Primary Bedroom, Bedroom 2, Bedroom 3, Bedroom 4, Kitchen, Family Room, Foyer, Laundry, Bathroom 1, Bathroom 2, Bathroom 3, Primary Bathroom
Basement Daylight, Full, Fully Finished, Windows, Other
Interior
Interior Features Family Room Off Kitchen, Dining Area, Primary Bath(s), Window Treatments, Wet/Dry Bar, Wood Floors, Floor Plan - Traditional, Carpet, Ceiling Fan(s), Kitchen - Eat-In, Kitchen - Table Space, Stall Shower, Tub Shower, Other
Hot Water Natural Gas
Heating Heat Pump(s)
Cooling Central A/C
Flooring Hardwood, Carpet, Ceramic Tile, Vinyl
Fireplaces Number 1
Fireplaces Type Brick, Mantel(s), Wood
Equipment Dishwasher, Dryer, Exhaust Fan, Icemaker, Microwave, Oven/Range - Gas, Refrigerator, Washer
Fireplace Y
Window Features Screens,Storm,Double Hung
Appliance Dishwasher, Dryer, Exhaust Fan, Icemaker, Microwave, Oven/Range - Gas, Refrigerator, Washer
Heat Source Natural Gas
Exterior
Exterior Feature Deck(s)
Garage Spaces 2.0
Parking On Site 2
Fence Rear
Amenities Available Jog/Walk Path, Pool - Outdoor, Tennis Courts, Common Grounds, Reserved/Assigned Parking, Tot Lots/Playground, Basketball Courts
Waterfront N
Water Access N
View Garden/Lawn, Other
Accessibility None
Porch Deck(s)
Total Parking Spaces 2
Garage N
Building
Story 3
Foundation Slab
Sewer Public Sewer
Water Public
Architectural Style Colonial
Level or Stories 3
Additional Building Above Grade, Below Grade
Structure Type Dry Wall
New Construction N
Schools
Elementary Schools Stratford Landing
Middle Schools Carl Sandburg
High Schools West Potomac
School District Fairfax County Public Schools
Others
HOA Fee Include Common Area Maintenance,Management,Snow Removal,Road Maintenance,Pest Control
Senior Community No
Tax ID 1023 25 0196
Ownership Fee Simple
SqFt Source Assessor
Acceptable Financing Cash, Conventional, FHA, VA
Listing Terms Cash, Conventional, FHA, VA
Financing Cash,Conventional,FHA,VA
Special Listing Condition Standard
Read Less Info
Want to know what your home might be worth? Contact us for a FREE valuation!

Our team is ready to help you sell your home for the highest possible price ASAP

Bought with Kristy Ann Crombie • McEnearney Associates, Inc.

"My job is to find and attract mastery-based agents to the office, protect the culture, and make sure everyone is happy! "






