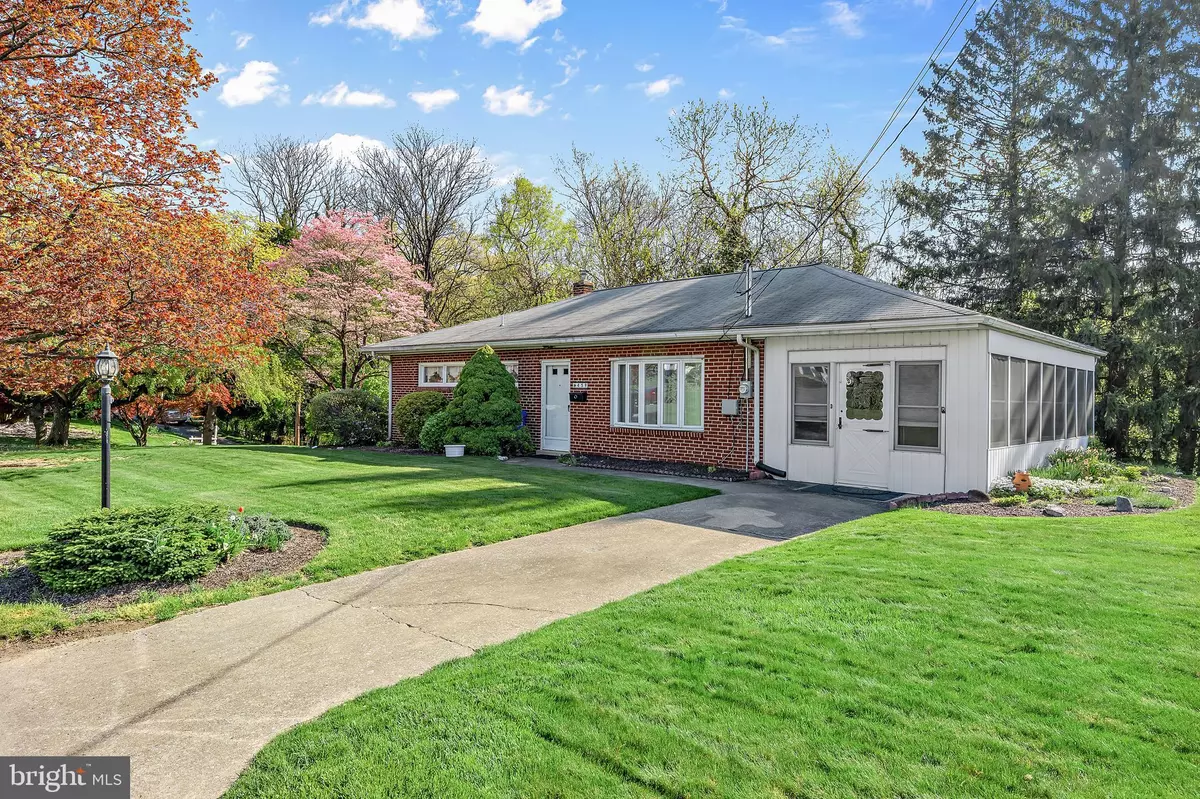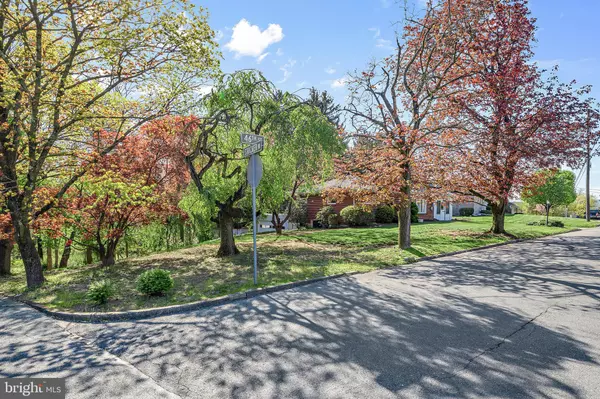$210,000
$190,000
10.5%For more information regarding the value of a property, please contact us for a free consultation.
3 Beds
2 Baths
1,600 SqFt
SOLD DATE : 06/02/2023
Key Details
Sold Price $210,000
Property Type Single Family Home
Sub Type Detached
Listing Status Sold
Purchase Type For Sale
Square Footage 1,600 sqft
Price per Sqft $131
Subdivision Lawnton
MLS Listing ID PADA2022754
Sold Date 06/02/23
Style Ranch/Rambler
Bedrooms 3
Full Baths 1
Half Baths 1
HOA Y/N N
Abv Grd Liv Area 1,040
Originating Board BRIGHT
Year Built 1957
Annual Tax Amount $2,618
Tax Year 2022
Lot Size 8,712 Sqft
Acres 0.2
Property Description
Welcome to this darling Lawton neighborhood ranch home. The previous owners have loved this home and it has been meticulously maintained and cared for. With just a little bit of imagination and some thoughtful updates, this charming home can become your escape from the hustle and bustle of daily life. The sun-soaked and spacious sunroom, a spacious finished basement that's perfect for hosting friend or family gatherings, and the convenience of a two-car garage and dual driveways are just some of the highlights of this property. Additionally, this home features three cozy bedrooms and one bathroom on the main floor, as well as a laundry area and a convenient half-bathroom located in the partially finished lower level, ensuring optimal comfort and convenience.
Located in a quiet neighborhood that's just a stone's throw from local shopping and a short drive from I-83, this home is perfectly situated for those who want to enjoy the peace and tranquility of a residential community while still having easy access to all the amenities of the city.
Don't miss out on this incredible opportunity to own this well-maintained and spacious ranch home in a prime location. With endless potential for customization and personalization, this home is just waiting for you to make it your own. Schedule your tour today and start imagining all the ways you can turn this house into your dream home.
Location
State PA
County Dauphin
Area Swatara Twp (14063)
Zoning RESIDENTIAL
Rooms
Basement Walkout Level, Workshop, Partially Finished, Outside Entrance, Interior Access, Heated, Garage Access, Full
Main Level Bedrooms 3
Interior
Interior Features Carpet, Ceiling Fan(s), Entry Level Bedroom, Floor Plan - Traditional, Tub Shower, Wet/Dry Bar
Hot Water Electric
Heating Forced Air
Cooling Central A/C
Equipment Oven/Range - Electric
Appliance Oven/Range - Electric
Heat Source Oil
Exterior
Garage Garage - Side Entry, Basement Garage, Oversized
Garage Spaces 8.0
Waterfront N
Water Access N
Accessibility 2+ Access Exits
Parking Type Attached Garage, Driveway, Off Site
Attached Garage 2
Total Parking Spaces 8
Garage Y
Building
Story 1
Foundation Block
Sewer Public Sewer
Water Public
Architectural Style Ranch/Rambler
Level or Stories 1
Additional Building Above Grade, Below Grade
New Construction N
Schools
Elementary Schools Lawnton
Middle Schools Swatara
High Schools Central Dauphin East
School District Central Dauphin
Others
Senior Community No
Tax ID 63-010-022-000-0000
Ownership Fee Simple
SqFt Source Assessor
Acceptable Financing Cash, Conventional
Listing Terms Cash, Conventional
Financing Cash,Conventional
Special Listing Condition Standard
Read Less Info
Want to know what your home might be worth? Contact us for a FREE valuation!

Our team is ready to help you sell your home for the highest possible price ASAP

Bought with KIMMY DAWSON • Coldwell Banker Realty

"My job is to find and attract mastery-based agents to the office, protect the culture, and make sure everyone is happy! "






