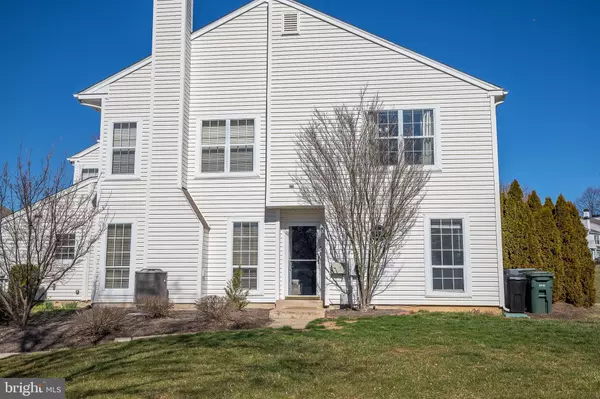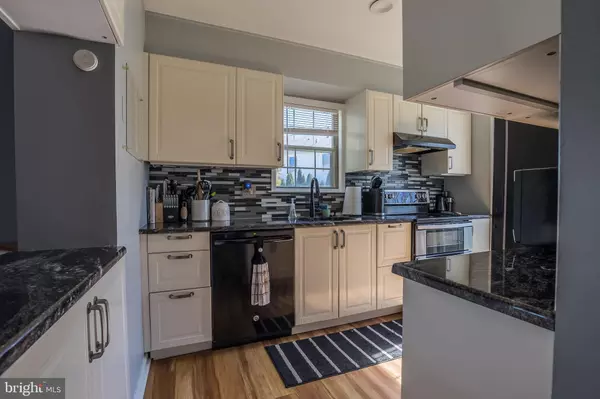$350,000
$335,000
4.5%For more information regarding the value of a property, please contact us for a free consultation.
2 Beds
2 Baths
1,216 SqFt
SOLD DATE : 06/02/2023
Key Details
Sold Price $350,000
Property Type Condo
Sub Type Condo/Co-op
Listing Status Sold
Purchase Type For Sale
Square Footage 1,216 sqft
Price per Sqft $287
Subdivision Village Shires
MLS Listing ID PABU2044940
Sold Date 06/02/23
Style Contemporary
Bedrooms 2
Full Baths 1
Half Baths 1
Condo Fees $132/qua
HOA Fees $138/mo
HOA Y/N Y
Abv Grd Liv Area 1,216
Originating Board BRIGHT
Year Built 1983
Annual Tax Amount $3,427
Tax Year 2022
Lot Dimensions 0.00 x 0.00
Property Description
This stunning end unit is available now in one of the most sought-after communities in Holland, - Village Shires. This 2 bed 1.5 bath townhome boasts an updated kitchen with white cabinetry, under cabinet lighting, granite countertops, glass tiled backsplash, and upgraded appliances. Tons of natural sunlight fill the main floor with a wood-burning fireplace in the living room and sliders that lead to a spacious patio ideal for grilling & entertaining. Exceptional features include 2 car parking, modern baths with designer tiles, fixtures & vanities, waterproof luxury vinyl plank flooring, recessed LED lighting, front loading washer/dryer, energy-efficient HVAC (2018) & installed attic fan. Bedrooms offer contemporary ceiling fans, carpet, roomy closets with a walk-in closet in guest bedroom. This home is located in the award-winning Council Rock school district with fantastic community amenities including multiple pools, a playground, tennis court, and community center! Showings Start Thursday March 16th.
Location
State PA
County Bucks
Area Northampton Twp (10131)
Zoning R3
Rooms
Main Level Bedrooms 2
Interior
Hot Water Electric
Heating Forced Air
Cooling Central A/C
Fireplaces Type Wood
Fireplace Y
Heat Source Electric
Exterior
Garage Spaces 2.0
Amenities Available Swimming Pool, Tennis Courts, Tot Lots/Playground
Water Access N
Accessibility None
Total Parking Spaces 2
Garage N
Building
Story 2
Foundation Slab
Sewer Public Sewer
Water Public
Architectural Style Contemporary
Level or Stories 2
Additional Building Above Grade, Below Grade
New Construction N
Schools
School District Council Rock
Others
Pets Allowed Y
HOA Fee Include Common Area Maintenance,Lawn Maintenance,Pool(s),Trash
Senior Community No
Tax ID 31-081-018-00B
Ownership Fee Simple
SqFt Source Estimated
Acceptable Financing FHA, Cash, Conventional, VA
Listing Terms FHA, Cash, Conventional, VA
Financing FHA,Cash,Conventional,VA
Special Listing Condition Standard
Pets Allowed Case by Case Basis
Read Less Info
Want to know what your home might be worth? Contact us for a FREE valuation!

Our team is ready to help you sell your home for the highest possible price ASAP

Bought with Patricia N Miskel • Long & Foster Real Estate, Inc.
"My job is to find and attract mastery-based agents to the office, protect the culture, and make sure everyone is happy! "






