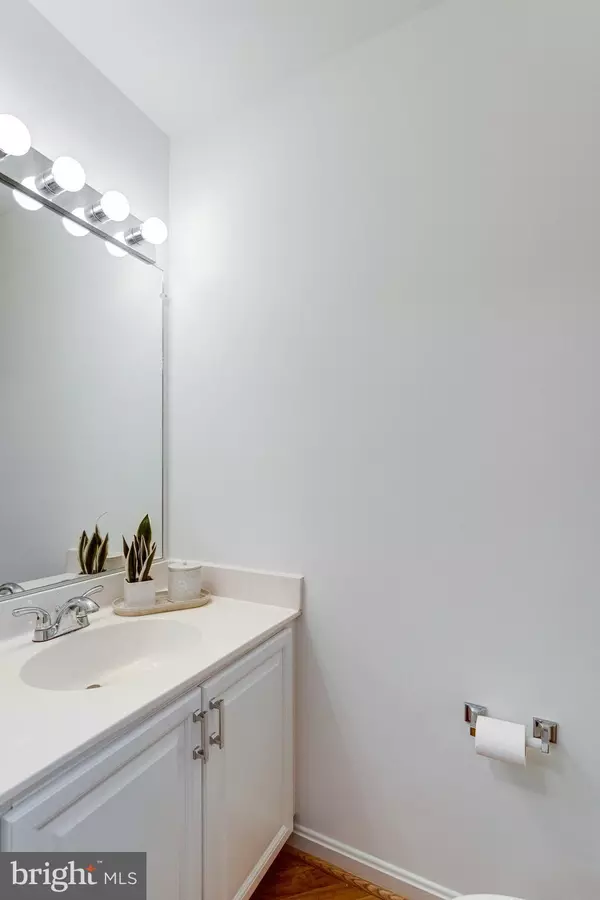$602,500
$597,875
0.8%For more information regarding the value of a property, please contact us for a free consultation.
3 Beds
4 Baths
1,456 SqFt
SOLD DATE : 06/02/2023
Key Details
Sold Price $602,500
Property Type Townhouse
Sub Type Interior Row/Townhouse
Listing Status Sold
Purchase Type For Sale
Square Footage 1,456 sqft
Price per Sqft $413
Subdivision Kingstowne
MLS Listing ID VAFX2121594
Sold Date 06/02/23
Style Colonial,Traditional
Bedrooms 3
Full Baths 2
Half Baths 2
HOA Fees $116/mo
HOA Y/N Y
Abv Grd Liv Area 1,456
Originating Board BRIGHT
Year Built 1989
Annual Tax Amount $6,486
Tax Year 2023
Lot Size 1,600 Sqft
Acres 0.04
Property Description
Welcome to this immaculately maintained townhome with 3 bedrooms and 2.55 baths! As you enter the main floor, you'll be captivated by the open-concept design featuring a dramatic overlook to the rec room below, creating a modern and sophisticated living space. The lovely eat-in kitchen boasts brand new modern stainless steel appliances, sleek countertops, ample cabinet space, and a convenient pantry. The abundance of natural light floods the entire floor, making it perfect for entertaining or simply enjoying a relaxing day at home.
The spacious deck, accessible from the main floor, is a private oasis that backs to serene trees, providing a peaceful retreat for outdoor barbecues, or gatherings with friends and family. It also offers stairs to the lower level brick patio and deck.
Upstairs, you'll find three generously sized bedrooms, the primary suite features an en-suite full bath with a skylight & jetted tub, the 2nd full bath available for the additional 2 bedrooms. The walk out lower level features a spacious rec room that can be used as a home office, media room, or game room, providing flexibility for your lifestyle needs. Additionally there is a large storage room that includes the washer and dryer.
Recent upgrades include - windows (2018), HVAC (2022), stainless kitchen appliances (2023), kitchen counter tops (2018), roof (2017), capped bay window (2018), rebuilt deck floor (2021), carpet and paint (2022).
Conveniently located in a desirable neighborhood, complete with all of Kingstowne's amenities, this townhouse offers easy access to shopping, dining, parks, and transportation. It's the perfect place to call home for those who appreciate modern living, serene surroundings, and a meticulously maintained property. Don't miss this opportunity to make it your own!
Location
State VA
County Fairfax
Zoning 304
Rooms
Other Rooms Living Room, Dining Room, Primary Bedroom, Bedroom 2, Bedroom 3, Kitchen, Recreation Room, Primary Bathroom
Basement Outside Entrance, Fully Finished, Walkout Level
Interior
Interior Features Kitchen - Table Space, Breakfast Area, Built-Ins, Carpet, Ceiling Fan(s), Floor Plan - Open, Formal/Separate Dining Room, Kitchen - Eat-In, Wood Floors, Skylight(s)
Hot Water Natural Gas
Heating Forced Air
Cooling Central A/C, Ceiling Fan(s)
Flooring Carpet, Hardwood
Fireplaces Number 1
Fireplaces Type Fireplace - Glass Doors, Mantel(s)
Equipment Built-In Microwave, Dishwasher, Disposal, Dryer, Exhaust Fan, Icemaker, Oven/Range - Gas, Refrigerator, Washer
Fireplace Y
Appliance Built-In Microwave, Dishwasher, Disposal, Dryer, Exhaust Fan, Icemaker, Oven/Range - Gas, Refrigerator, Washer
Heat Source Natural Gas
Exterior
Exterior Feature Deck(s), Patio(s)
Parking On Site 1
Amenities Available Basketball Courts, Bike Trail, Club House, Community Center, Exercise Room, Fitness Center, Jog/Walk Path, Party Room, Pool - Outdoor, Recreational Center, Swimming Pool, Tennis Courts, Tot Lots/Playground
Waterfront N
Water Access N
View Trees/Woods
Accessibility None
Porch Deck(s), Patio(s)
Garage N
Building
Story 3
Foundation Other
Sewer Public Sewer
Water Public
Architectural Style Colonial, Traditional
Level or Stories 3
Additional Building Above Grade, Below Grade
New Construction N
Schools
Elementary Schools Hayfield
Middle Schools Hayfield Secondary School
High Schools Hayfield Secondary School
School District Fairfax County Public Schools
Others
HOA Fee Include Trash,Common Area Maintenance,Recreation Facility,Snow Removal
Senior Community No
Tax ID 0914 09300095
Ownership Fee Simple
SqFt Source Assessor
Special Listing Condition Standard
Read Less Info
Want to know what your home might be worth? Contact us for a FREE valuation!

Our team is ready to help you sell your home for the highest possible price ASAP

Bought with Patricia Fales • RE/MAX Allegiance

"My job is to find and attract mastery-based agents to the office, protect the culture, and make sure everyone is happy! "






