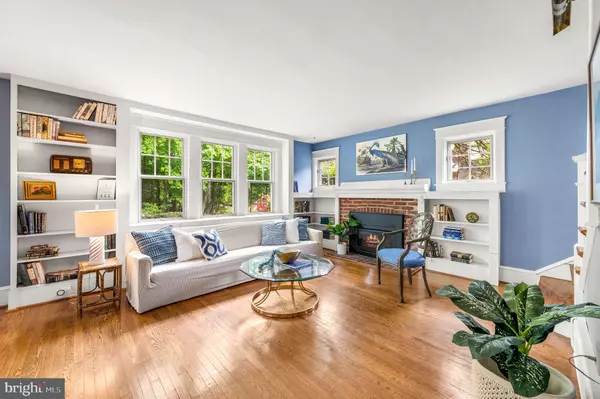$720,000
$599,900
20.0%For more information regarding the value of a property, please contact us for a free consultation.
4 Beds
3 Baths
2,590 SqFt
SOLD DATE : 05/31/2023
Key Details
Sold Price $720,000
Property Type Single Family Home
Sub Type Detached
Listing Status Sold
Purchase Type For Sale
Square Footage 2,590 sqft
Price per Sqft $277
Subdivision None Available
MLS Listing ID PADE2045100
Sold Date 05/31/23
Style Colonial
Bedrooms 4
Full Baths 2
Half Baths 1
HOA Y/N N
Abv Grd Liv Area 2,590
Originating Board BRIGHT
Year Built 1928
Annual Tax Amount $13,370
Tax Year 2023
Lot Size 0.270 Acres
Acres 0.27
Lot Dimensions 60.00 x 180.00
Property Description
Fairytale colonial on the outside, light-filled and expanded on the inside, this classic Swarthmore home is set on an extra-deep lot on tree-lined Park Avenue and offers a world of potential. Step into the great big living room for a taste of the charming nooks and crannies found throughout this circa 1928 home. Banks of bright windows let in soft light, while copious built-ins, including a pair flanking the gas fireplace, allow plenty of opportunities to showcase beloved books and artwork. An over-sized opening from the living room frames the formal dining room, which boasts a charming built-in china cupboard as well as large windows and access to the front-to-back stair, which may also be reached from the living room. The spacious eat-in kitchen is bathed in natural light from a wall of windows and a glass door to the deck. Currently featuring white cabinets with Corian tops, a peninsula, huge double pantries, and plenty of lighting, this space could become a gourmet kitchen and eating area, or be enjoyed just as it is. The sunny den is a perfect cozy spot for board games or movie nights. Off the den, the two-story addition begins with a flexible first-floor suite, including a sitting room with a door to the driveway, a powder room, and a spacious fourth bedroom or bonus room with big windows overlooking the backyard and deck. This suite has wonderful potential for a home-office space, or could become a first floor au pair or in-law suite. The second floor offers Central Air and is home to the luxurious primary suite, boasting a large bedroom with a wall of mirrored closets and four bright windows as well as a sitting room, a full bath and a large sunroom with a balcony overlooking the backyard. Two additional bedrooms, and a laundry room with closet (formerly the fourth bedroom) may also be found on the second floor, as well as a full hall bath, linen closet, and pull-down stairs to the floored storage attic. Outside, a large rear deck overlooks the great big backyard. The lot is extra deep with so much potential for an avid gardener to enjoy. Sensible features include the many Pella replacement windows, second floor Central Air, which was added in 2017, and gas heat and hot water. The original charm and features preserved in this very special home make it a rare and exciting opportunity for a buyer who appreciates the character and location, and wishes to renovate their new home to taste. An ideal location close to town, with off-street parking, makes village fair and parade days so much fun. And, of course, the local shops, public library, co-op grocery store, and train station make everyday life more convenient and fun. Served by prestigious Wallingford-Swarthmore schools, 414 Park Avenue is just twenty minutes from the Philadelphia International Airport by car, and thirty minutes from downtown Philadelphia by car or train. Just one visit and you won't want to say goodbye.
Location
State PA
County Delaware
Area Swarthmore Boro (10443)
Zoning RESIDENTIAL
Rooms
Other Rooms Living Room, Dining Room, Den, Laundry
Basement Full
Main Level Bedrooms 1
Interior
Interior Features Kitchen - Eat-In, Primary Bath(s)
Hot Water Natural Gas
Heating Hot Water
Cooling Central A/C, Wall Unit
Flooring Hardwood, Carpet, Ceramic Tile
Fireplaces Number 1
Fireplaces Type Gas/Propane
Fireplace Y
Heat Source Natural Gas
Laundry Upper Floor
Exterior
Exterior Feature Deck(s)
Water Access N
Roof Type Asphalt
Accessibility None
Porch Deck(s)
Garage N
Building
Story 2
Foundation Stone
Sewer Public Sewer
Water Public
Architectural Style Colonial
Level or Stories 2
Additional Building Above Grade, Below Grade
New Construction N
Schools
Middle Schools Strath Haven
High Schools Strath Haven
School District Wallingford-Swarthmore
Others
Senior Community No
Tax ID 43-00-00884-00
Ownership Fee Simple
SqFt Source Assessor
Special Listing Condition Standard
Read Less Info
Want to know what your home might be worth? Contact us for a FREE valuation!

Our team is ready to help you sell your home for the highest possible price ASAP

Bought with Jeanne B Maillet • BHHS Fox & Roach-Media
"My job is to find and attract mastery-based agents to the office, protect the culture, and make sure everyone is happy! "






