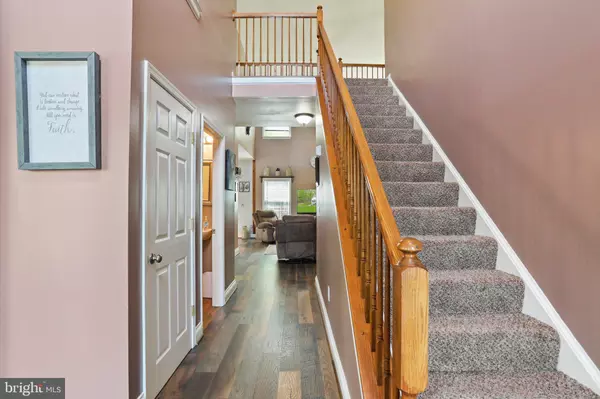$460,000
$449,900
2.2%For more information regarding the value of a property, please contact us for a free consultation.
3 Beds
3 Baths
2,546 SqFt
SOLD DATE : 05/30/2023
Key Details
Sold Price $460,000
Property Type Single Family Home
Sub Type Detached
Listing Status Sold
Purchase Type For Sale
Square Footage 2,546 sqft
Price per Sqft $180
Subdivision Tomahawk Run
MLS Listing ID WVBE2017848
Sold Date 05/30/23
Style Contemporary
Bedrooms 3
Full Baths 2
Half Baths 1
HOA Fees $8/ann
HOA Y/N Y
Abv Grd Liv Area 2,546
Originating Board BRIGHT
Year Built 2004
Annual Tax Amount $2,264
Tax Year 2022
Lot Size 3.170 Acres
Acres 3.17
Property Description
**** OFFER DEADLINE SUNDAY @ 8PM **** Check out this amazing property for sale! ? Nestled on 3 acres, this 3 bedroom, 2.5 bath home is a dream come true! The main floor features a master bedroom with a stunning master bath that includes a soaking tub, stand-up shower, and a homemade solid walnut vanity with granite countertops. The custom antique barn wood mirrors add a touch of rustic charm. The master bedroom boasts cathedral ceilings and large windows that offer breathtaking views of the surrounding nature. The main level living area features brand new IVP flooring and open concept design with vaulted ceilings, making it perfect for entertaining. The kitchen is a chef's dream with granite countertops and brand new appliances. A unique catwalk overlooks the spacious family room, adding character and style to the home. The convenience of main level laundry makes day-to-day living a breeze. Additionally, there is a 26x26 heated woodshop with electric, a 14x14 shed, and a 14x24 deck for outdoor enthusiasts. Imagine cozying up by the fire pit area on cool evenings, or enjoying the fresh air and beautiful views from the deck. The two-car garage provides ample parking and storage space. The property has been freshly painted and features new fixtures throughout. The furnace is only 7 years old, and a brand new hot water heater has been installed.
Don't miss out on this incredible opportunity to own your dream home with stunning features and breathtaking views.
Location
State WV
County Berkeley
Zoning 101
Rooms
Basement Full
Main Level Bedrooms 1
Interior
Interior Features Attic, Breakfast Area, Carpet, Ceiling Fan(s), Chair Railings, Combination Kitchen/Living, Dining Area, Entry Level Bedroom, Floor Plan - Open, Formal/Separate Dining Room, Soaking Tub, Tub Shower
Hot Water Electric
Heating Heat Pump(s)
Cooling Central A/C
Flooring Carpet, Luxury Vinyl Plank
Equipment Dishwasher, Exhaust Fan, Icemaker, Refrigerator, Stove
Fireplace N
Window Features Bay/Bow
Appliance Dishwasher, Exhaust Fan, Icemaker, Refrigerator, Stove
Heat Source Electric
Laundry Main Floor, Hookup
Exterior
Garage Garage - Side Entry
Garage Spaces 2.0
Waterfront N
Water Access N
Roof Type Asphalt,Shingle
Accessibility 2+ Access Exits
Attached Garage 2
Total Parking Spaces 2
Garage Y
Building
Story 2
Foundation Concrete Perimeter
Sewer On Site Septic
Water Well
Architectural Style Contemporary
Level or Stories 2
Additional Building Above Grade, Below Grade
Structure Type Cathedral Ceilings,Dry Wall
New Construction N
Schools
School District Berkeley County Schools
Others
Pets Allowed Y
Senior Community No
Tax ID 04 26001300060000
Ownership Fee Simple
SqFt Source Assessor
Acceptable Financing FHA, Conventional, Cash, USDA, VA
Listing Terms FHA, Conventional, Cash, USDA, VA
Financing FHA,Conventional,Cash,USDA,VA
Special Listing Condition Standard
Pets Description No Pet Restrictions
Read Less Info
Want to know what your home might be worth? Contact us for a FREE valuation!

Our team is ready to help you sell your home for the highest possible price ASAP

Bought with Brian Anthony Mokricky • Real Estate Teams, LLC

"My job is to find and attract mastery-based agents to the office, protect the culture, and make sure everyone is happy! "






