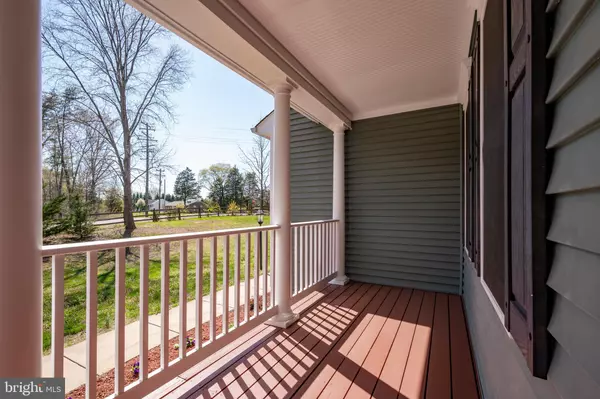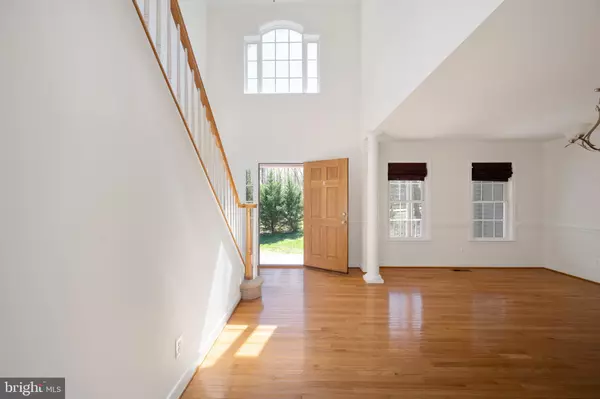$610,000
$649,900
6.1%For more information regarding the value of a property, please contact us for a free consultation.
5 Beds
3 Baths
3,061 SqFt
SOLD DATE : 05/26/2023
Key Details
Sold Price $610,000
Property Type Single Family Home
Sub Type Detached
Listing Status Sold
Purchase Type For Sale
Square Footage 3,061 sqft
Price per Sqft $199
Subdivision Windsor Forest
MLS Listing ID VAST2020150
Sold Date 05/26/23
Style Colonial
Bedrooms 5
Full Baths 2
Half Baths 1
HOA Y/N N
Abv Grd Liv Area 3,061
Originating Board BRIGHT
Year Built 2010
Annual Tax Amount $4,752
Tax Year 2022
Lot Size 1.499 Acres
Acres 1.5
Property Description
Welcome to your new home, located on 1.5 acres in the coveted Windsor Forest community of Stafford, Virginia.
This luxury home features 5 bedrooms and 2.5 bathrooms with 3,061 square feet. The home boasts brand new carpet and fresh paint. Home renovations worth more than $102,000! Additionally, no HOA fees are paid here.
295 Rock Hill Church Road is certain to impress buyers with its 2-story family room, modern chef's kitchen and luxurious primary suite. Entering the home, you are greeted by a 2-story foyer with gleaming hardwood floors. The main level features the living room, dining room, chef's kitchen and 2-story family room. To the left of the foyer, you will find a spacious living area, which may be used as a dining room or living room. The room exudes sophistication and charm and features elegant overhead lighting, beautiful crown molding and chair rail detail. The windows allow natural light to stream through and illuminate the space, creating a bright and airy feeling throughout.
The modern kitchen is a chef's dream with stainless steel appliances, granite countertops, double ovens, center island with cooktop and full pantry. Every buyer dreams of having a family room within view of the kitchen. This 2-story family room was designed with comfort in mind and includes an 82" wall mounted television, providing the perfect space for watching movies, hosting game nights and enjoying holidays with loved ones. The fireplace is certain to keep you warm on any brisk winter nights.
French doors in the kitchen welcome you outside onto the large rear deck, which overlooks the sprawling backyard. The rear deck features dual staircases and is perfect for summertime BBQs with family and friends and enjoying all the nature that surrounds your new estate. The backyard comes complete with a fire pit and giant storage shed.
The main level primary suite provides you with the luxurious retreat you deserve. The grand walk-in closet comes complete with a custom closet organization system. The ensuite bathroom was entirely renovated by the current owners. Double doors welcome you into the extravagant bathroom featuring dual vanities, large shower with dual shower heads and a contemporary soaking tub with massaging jets. You will find a home office located off the primary suite, creating an excellent opportunity for anyone who works from home. This room can be used as a bedroom as well. The main level also features a powder room and sizable laundry room with washer and dryer.
The upper level of the home features 3 additional bedrooms and the 2nd full bathroom. Each bedroom on this level is spacious and 2 bedrooms have walk-in closets while the 3rd bedroom features dual closets. The full bathroom has dual vanities and a tub with a shower.
Let your imagination run wild with all the potential of the walk-out lower level. While this level of the home is currently unfinished, it features more than 1,800 square feet and could be transformed into the lower living level of your dreams if you choose.
Every aspect of this home has been carefully thought out and lovingly maintained. This home must be seen in person to truly appreciate all of the charm and character that has been invested into creating a warm and inviting environment.
Look no further; you are home!
Location
State VA
County Stafford
Zoning A2
Rooms
Basement Connecting Stairway, Walkout Level, Unfinished
Main Level Bedrooms 2
Interior
Interior Features Breakfast Area, Carpet, Ceiling Fan(s), Chair Railings, Crown Moldings, Dining Area, Entry Level Bedroom, Family Room Off Kitchen, Floor Plan - Open, Formal/Separate Dining Room, Kitchen - Gourmet, Pantry, Primary Bath(s), Recessed Lighting, Tub Shower, Upgraded Countertops, Walk-in Closet(s), Wood Floors, Soaking Tub, Window Treatments, Water Treat System
Hot Water Natural Gas
Heating Heat Pump(s)
Cooling Heat Pump(s), Central A/C
Flooring Hardwood, Carpet, Ceramic Tile
Fireplaces Number 1
Fireplaces Type Mantel(s)
Equipment Built-In Microwave, Cooktop, Dishwasher, Disposal, Dryer, Exhaust Fan, Icemaker, Oven - Wall, Refrigerator, Stainless Steel Appliances, Washer, Water Heater - Tankless
Fireplace Y
Window Features Double Pane,Double Hung
Appliance Built-In Microwave, Cooktop, Dishwasher, Disposal, Dryer, Exhaust Fan, Icemaker, Oven - Wall, Refrigerator, Stainless Steel Appliances, Washer, Water Heater - Tankless
Heat Source Electric
Laundry Has Laundry, Main Floor, Dryer In Unit, Washer In Unit
Exterior
Parking Features Garage - Front Entry
Garage Spaces 2.0
Water Access N
View Trees/Woods
Roof Type Shingle,Composite
Accessibility None
Attached Garage 2
Total Parking Spaces 2
Garage Y
Building
Lot Description Backs to Trees
Story 3
Foundation Other
Sewer Septic = # of BR
Water Well
Architectural Style Colonial
Level or Stories 3
Additional Building Above Grade, Below Grade
Structure Type 2 Story Ceilings,9'+ Ceilings,High
New Construction N
Schools
Elementary Schools Rockhill
High Schools Mountain View
School District Stafford County Public Schools
Others
Pets Allowed Y
Senior Community No
Tax ID 18 22 98
Ownership Fee Simple
SqFt Source Assessor
Security Features Electric Alarm
Acceptable Financing Cash, Conventional, FHA, VA
Horse Property N
Listing Terms Cash, Conventional, FHA, VA
Financing Cash,Conventional,FHA,VA
Special Listing Condition Standard
Pets Allowed Case by Case Basis
Read Less Info
Want to know what your home might be worth? Contact us for a FREE valuation!

Our team is ready to help you sell your home for the highest possible price ASAP

Bought with Mohammad S Mohammad • Samson Properties

"My job is to find and attract mastery-based agents to the office, protect the culture, and make sure everyone is happy! "






