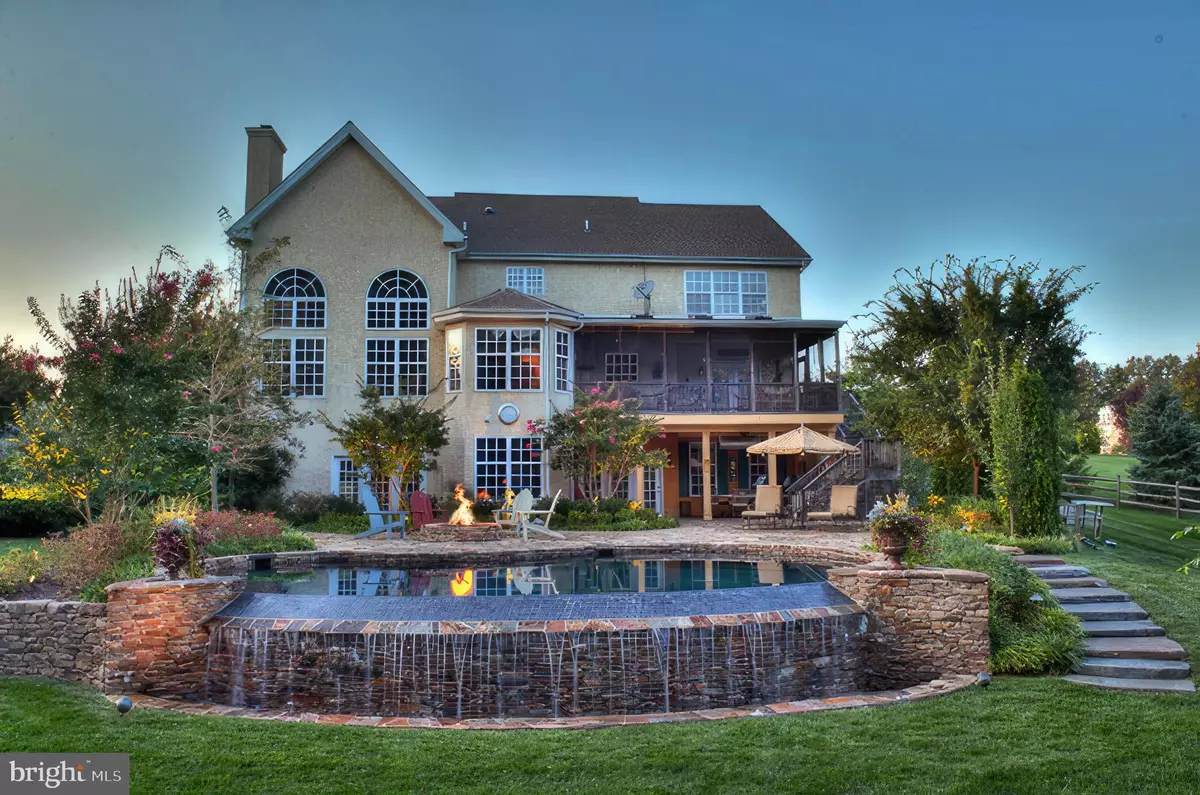$1,025,000
$1,025,000
For more information regarding the value of a property, please contact us for a free consultation.
4 Beds
5 Baths
6,833 SqFt
SOLD DATE : 05/24/2023
Key Details
Sold Price $1,025,000
Property Type Single Family Home
Sub Type Detached
Listing Status Sold
Purchase Type For Sale
Square Footage 6,833 sqft
Price per Sqft $150
Subdivision Middleton Greene
MLS Listing ID PACT2042850
Sold Date 05/24/23
Style Traditional
Bedrooms 4
Full Baths 4
Half Baths 1
HOA Fees $166/ann
HOA Y/N Y
Abv Grd Liv Area 4,816
Originating Board BRIGHT
Year Built 2001
Annual Tax Amount $13,608
Tax Year 2023
Lot Size 1.442 Acres
Acres 1.44
Lot Dimensions 0.00 x 0.00
Property Description
Be ready to be WOWED by this stunning home located in the cul-de-sac neighborhood of Middleton Greene. This beautifully maintained home has an open floor plan with 4 bedrooms, 4.5 baths, gourmet kitchen, double story family room, home office, hobby rooms, screened porch and a large finished walk-out lower level. This home is professionally landscaped and features an amazing heated infinity salt water pool w/ waterfall, stone patio, built-in fire pit, and an outdoor kitchen. You'll feel as though you're on vacation every day! Perfect for entertaining your family and friends. As you enter the front door, you are greeted with a two-story foyer with gleaming hardwood floors. To the left is the living room with a bay window that opens into the large dining room that has an atrium door that leads to a gorgeous screened porch overlooking the professionally landscaped yard w/ infinity salt water pool. The heart of the home is the large gourmet kitchen w/ white kitchen cabinets, quartz counters, tile backsplash, large island with storage and bookcase, double ovens, built-in microwave and a large walk-in pantry. There is an oversized breakfast room w/ vaulted ceiling, skylights and sliding doors that lead out to the screened in porch. The expansive screened porch overlooks the park-like backyard has ceiling fans, sky lights and is perfect for evening diners or morning coffee. A breakfast bar overlooks the large family room w/ Palladian windows and a custom floor to ceiling stone wood burning fireplace w/ built in wood storage. If you work from home you'll love the home office with custom built-ins, built in desks with plenty of storage and file drawers. There is also a large flex space/ playroom next to the office and 1st floor powder room that could easily be converted to a 1st floor bedroom. If you have pets, you'll love the laundry room with a dog friendly shower. Yes, this house truly has everything! The second floor offers a huge primary bedroom w/ tray ceiling, sitting room, his and her closets w/ custom built-ins. The large primary bathroom has a tile shower, double sinks, soaking tub, linen closet and a toilet room. There are three additional bedrooms that all have large closets with built-ins. The 4th bedroom is an ensuite and features a full bath and a walk-in closet. Hall linen closet, window seat nook and backstairs that lead back to the kitchen/family room complete this level. The fully finished walk out lower level with large windows adds an extra 1,800 square feet to this expansive home! It has multiple recreation areas, full bathroom, a TV area, butler/ kitchen pantry room with sink, hobby/studio room and a storage area. The lower-level walks out to the MAGNIFCENT very private backyard which features extensive professional landscaping, stone hardscaping, outdoor night lighting, covered and heated outdoor kitchen with sink, ice maker, grill area and warming oven. A master griller dream kitchen! And let's not forget the lagoon style salt water pool with infinity edge, stone coping and waterfall. This natural pool has a Pebble Tec finish to create a pond look. Built in fire-pit and split rail fence with wire mesh around whole yard completes this oasis. This home and outdoor space is difficult to duplicate in today’s market! Three zone heating & cooling, tankless hot water system, roof 2020, Stucco inspected with no issues, new carpet in bedrooms, freshly painted, 2- car garage w/ epoxy floor, built in shelving above doors. Easy access to Wilmington DE, Longwood Gardens, Kennett Square and the I-95 corridor.
Location
State PA
County Chester
Area New Garden Twp (10360)
Zoning RES
Rooms
Other Rooms Living Room, Dining Room, Primary Bedroom, Sitting Room, Bedroom 4, Kitchen, Breakfast Room, Great Room, Office, Recreation Room, Storage Room, Bathroom 2, Bathroom 3, Bonus Room, Hobby Room, Primary Bathroom, Screened Porch
Basement Fully Finished
Interior
Hot Water Natural Gas
Cooling Central A/C
Fireplaces Number 1
Heat Source Propane - Leased
Exterior
Parking Features Garage - Side Entry, Inside Access
Garage Spaces 2.0
Fence Partially, Wrought Iron
Pool Heated, In Ground, Saltwater, Negative Edge/Infinity, Gunite
Water Access N
Accessibility None
Attached Garage 2
Total Parking Spaces 2
Garage Y
Building
Story 2
Foundation Concrete Perimeter
Sewer Public Sewer
Water Public
Architectural Style Traditional
Level or Stories 2
Additional Building Above Grade, Below Grade
New Construction N
Schools
School District Kennett Consolidated
Others
Senior Community No
Tax ID 60-06 -0024.1200
Ownership Fee Simple
SqFt Source Assessor
Special Listing Condition Standard
Read Less Info
Want to know what your home might be worth? Contact us for a FREE valuation!

Our team is ready to help you sell your home for the highest possible price ASAP

Bought with Daniel Plunkett • Long & Foster Real Estate, Inc.

"My job is to find and attract mastery-based agents to the office, protect the culture, and make sure everyone is happy! "






