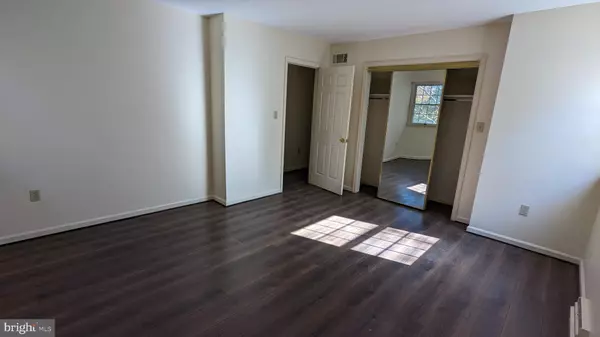$335,000
$365,000
8.2%For more information regarding the value of a property, please contact us for a free consultation.
4 Beds
3 Baths
2,402 SqFt
SOLD DATE : 05/24/2023
Key Details
Sold Price $335,000
Property Type Single Family Home
Sub Type Detached
Listing Status Sold
Purchase Type For Sale
Square Footage 2,402 sqft
Price per Sqft $139
Subdivision Woodridge
MLS Listing ID PADA2018020
Sold Date 05/24/23
Style Traditional
Bedrooms 4
Full Baths 2
Half Baths 1
HOA Y/N N
Abv Grd Liv Area 2,002
Originating Board BRIGHT
Year Built 1978
Annual Tax Amount $5,226
Tax Year 2023
Lot Size 0.500 Acres
Acres 0.5
Property Description
Welcome to 3704 Woodridge Drive! This charming brick traditional offers four plus bedrooms with a spacious primary bedroom with en suite bathroom and a wall of closet space. New wood floors throughout. Freshly painted. A bonus heated and cooled Florida room sits at the back of the house. Great floorplan for entertaining. A daylight lower level boasts additional living/entertaining space leading out to an expansive covered deck also extra rooms for a home gym, workshop, guest bedroom space. Nicely landscaped leading to an outdoor wooden storage shed . This home has sensational living space within it's attractive community with tree lined streets and sidewalks. Call today for a private showing!
Location
State PA
County Dauphin
Area Susquehanna Twp (14062)
Zoning RESIDENTIAL
Rooms
Other Rooms Family Room
Basement Daylight, Full, Full, Partially Finished, Poured Concrete, Outside Entrance, Interior Access, Space For Rooms, Workshop
Interior
Interior Features Attic, Floor Plan - Traditional, Formal/Separate Dining Room, Kitchen - Eat-In, Laundry Chute, Tub Shower, Stall Shower, Wood Floors
Hot Water Electric
Cooling Central A/C
Fireplaces Number 1
Equipment Dishwasher, Oven/Range - Electric, Refrigerator
Appliance Dishwasher, Oven/Range - Electric, Refrigerator
Heat Source Electric, Central
Exterior
Garage Additional Storage Area, Garage - Front Entry, Garage Door Opener, Inside Access
Garage Spaces 2.0
Waterfront N
Water Access N
Accessibility 2+ Access Exits
Parking Type Driveway, On Street, Attached Garage
Attached Garage 2
Total Parking Spaces 2
Garage Y
Building
Lot Description Backs to Trees, Cul-de-sac, Front Yard, Landscaping, Rear Yard
Story 2
Foundation Block
Sewer Public Sewer
Water Public
Architectural Style Traditional
Level or Stories 2
Additional Building Above Grade, Below Grade
New Construction N
Schools
High Schools Susquehanna Township
School District Susquehanna Township
Others
Senior Community No
Tax ID 62-058-066-000-0000
Ownership Fee Simple
SqFt Source Assessor
Acceptable Financing Cash, Conventional, FHA, VA
Listing Terms Cash, Conventional, FHA, VA
Financing Cash,Conventional,FHA,VA
Special Listing Condition Standard
Read Less Info
Want to know what your home might be worth? Contact us for a FREE valuation!

Our team is ready to help you sell your home for the highest possible price ASAP

Bought with Johanna Orosa • Coldwell Banker Realty

"My job is to find and attract mastery-based agents to the office, protect the culture, and make sure everyone is happy! "






