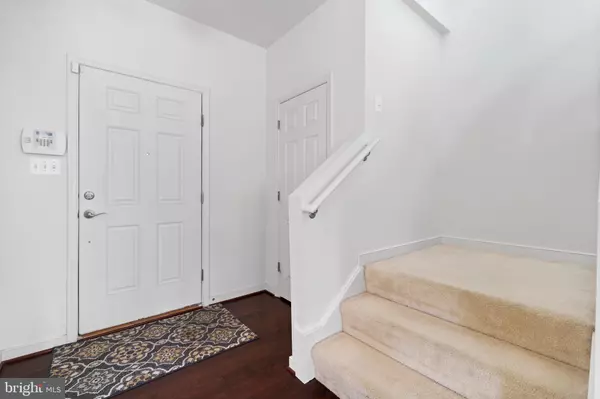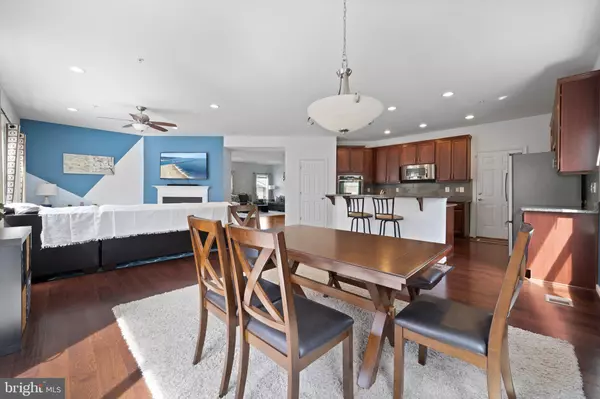$589,900
$589,900
For more information regarding the value of a property, please contact us for a free consultation.
4 Beds
4 Baths
3,991 SqFt
SOLD DATE : 05/22/2023
Key Details
Sold Price $589,900
Property Type Single Family Home
Sub Type Detached
Listing Status Sold
Purchase Type For Sale
Square Footage 3,991 sqft
Price per Sqft $147
Subdivision Middletown South Sub
MLS Listing ID MDCH2021612
Sold Date 05/22/23
Style Colonial
Bedrooms 4
Full Baths 3
Half Baths 1
HOA Fees $85/mo
HOA Y/N Y
Abv Grd Liv Area 2,831
Originating Board BRIGHT
Year Built 2012
Annual Tax Amount $5,808
Tax Year 2023
Lot Size 7,475 Sqft
Acres 0.17
Property Description
BIG BOLD BEAUTY! Come take a look at this immaculate brick front beauty, situated on a perfect lot! You'll immediately be captured by the beautiful landscaping and cozy front porch. Enter the home where you'll notice the open floor plan with hardwood throughout.....perfect for entertaining. The gourmet kitchen is equipped with granite counters, a breakfast bar, stainless steel appliances, double wall oven, and a pantry. The breakfast area off kitchen is the perfect place for your morning meals. The family room features a gas fireplace, where you can cozy up on winter nights. Formal living room is great for those special occasions or holidays. Upstairs boasts 3 spacious bedrooms, a loft, 2 bathrooms, and the laundry. The primary bedroom has a large walk in closet and a luxury bath complete with soak tub, dual vanities, and a separate shower. The loft is big enough to easily be converted to a 4th bedrooms, still giving space for an office, play area, etc. Make your way downstairs where you'll see a large rec room, kitchenette, 4th bedroom, and a full bath. Out back the deck overlooks the fully fenced backyard that backs to trees. The 2 car garage has auto openers, and is wired for an electric car charger! Conveniently located a short drive to restaurants, shops, theaters, dining, and more.... and easy access to main highways for easy commute to DC and surrounding areas. This home will sell itself....just open the door! SEE AGENT REMARKS.
Location
State MD
County Charles
Zoning RL
Rooms
Other Rooms Living Room, Dining Room, Primary Bedroom, Bedroom 2, Bedroom 3, Bedroom 4, Kitchen, Family Room, Breakfast Room, Laundry, Loft, Recreation Room, Primary Bathroom, Full Bath, Half Bath
Basement Connecting Stairway, Fully Finished, Outside Entrance, Rear Entrance, Walkout Stairs
Interior
Hot Water Natural Gas
Cooling Central A/C, Ceiling Fan(s)
Fireplaces Number 1
Heat Source Natural Gas
Exterior
Parking Features Garage - Front Entry, Inside Access, Garage Door Opener
Garage Spaces 2.0
Water Access N
Accessibility None
Attached Garage 2
Total Parking Spaces 2
Garage Y
Building
Story 3
Foundation Permanent
Sewer Public Sewer
Water Public
Architectural Style Colonial
Level or Stories 3
Additional Building Above Grade, Below Grade
New Construction N
Schools
School District Charles County Public Schools
Others
Senior Community No
Tax ID 0906326323
Ownership Fee Simple
SqFt Source Assessor
Special Listing Condition Standard
Read Less Info
Want to know what your home might be worth? Contact us for a FREE valuation!

Our team is ready to help you sell your home for the highest possible price ASAP

Bought with Lakeya Tolbert • HomeSmart
"My job is to find and attract mastery-based agents to the office, protect the culture, and make sure everyone is happy! "






