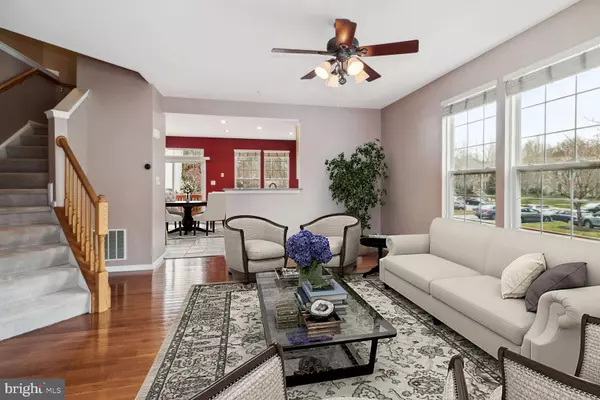$485,000
$515,000
5.8%For more information regarding the value of a property, please contact us for a free consultation.
3 Beds
3 Baths
1,732 SqFt
SOLD DATE : 05/22/2023
Key Details
Sold Price $485,000
Property Type Townhouse
Sub Type End of Row/Townhouse
Listing Status Sold
Purchase Type For Sale
Square Footage 1,732 sqft
Price per Sqft $280
Subdivision Ellicott Overlook
MLS Listing ID MDHW2026812
Sold Date 05/22/23
Style Traditional
Bedrooms 3
Full Baths 2
Half Baths 1
HOA Fees $56/qua
HOA Y/N Y
Abv Grd Liv Area 1,332
Originating Board BRIGHT
Year Built 1999
Annual Tax Amount $5,563
Tax Year 2023
Lot Size 1,840 Sqft
Acres 0.04
Property Description
Stunning, and beautifully landscaped end-unit townhome nestled in the Ellicott Overlook community, with plenty of natural sunlight throughout. Upon entry you will be amazed by the open floor plan and gleaming hardwood floors, in addition to a conveniently located half bathroom, just off the entryway. The updated eat-in kitchen features granite countertops and newer stainless-steel appliances. Enjoy your meals alfresco on the deck just off the kitchen. On the upper level you will find all three spacious bedrooms, including the primary bedroom with vaulted ceilings, walk-in closet, and an updated ensuite with a large shower. This level also includes a full bathroom in the hallway. The lower level has flex space that can be used for entertaining or recreation, as well as unfinished storage space, and a laundry room. The Ellicott Overlook community provides easy access to historic Ellicott City, which features a variety of 19th-century buildings and landmarks, as well as its Main Street, which is home to many shops, restaurants, and businesses. The town also boasts several parks and outdoor recreation areas, including the Patapsco Valley State Park, which offers hiking, biking, and fishing opportunities.
Location
State MD
County Howard
Zoning RSA8
Rooms
Basement Heated, Sump Pump, Windows, Connecting Stairway, Full, Partially Finished
Interior
Interior Features Ceiling Fan(s), Combination Kitchen/Dining, Kitchen - Island, Pantry, Primary Bath(s), Upgraded Countertops, Walk-in Closet(s), Wood Floors
Hot Water Natural Gas
Heating Forced Air
Cooling Central A/C
Equipment Built-In Microwave, Dishwasher, Disposal, Dryer, Exhaust Fan, Refrigerator, Stove, Washer, Water Heater
Appliance Built-In Microwave, Dishwasher, Disposal, Dryer, Exhaust Fan, Refrigerator, Stove, Washer, Water Heater
Heat Source Natural Gas
Exterior
Garage Spaces 2.0
Parking On Site 2
Fence Wood, Rear
Water Access N
Accessibility None
Total Parking Spaces 2
Garage N
Building
Story 3
Foundation Concrete Perimeter
Sewer Public Sewer
Water Public
Architectural Style Traditional
Level or Stories 3
Additional Building Above Grade, Below Grade
New Construction N
Schools
Elementary Schools Veterans
Middle Schools Ellicott Mills
High Schools Centennial
School District Howard County Public School System
Others
HOA Fee Include Management,Snow Removal,Common Area Maintenance
Senior Community No
Tax ID 1402385791
Ownership Fee Simple
SqFt Source Estimated
Acceptable Financing Cash, Conventional, FHA, VA
Listing Terms Cash, Conventional, FHA, VA
Financing Cash,Conventional,FHA,VA
Special Listing Condition Standard
Read Less Info
Want to know what your home might be worth? Contact us for a FREE valuation!

Our team is ready to help you sell your home for the highest possible price ASAP

Bought with Shelley Baden • Berkshire Hathaway HomeServices PenFed Realty
"My job is to find and attract mastery-based agents to the office, protect the culture, and make sure everyone is happy! "






