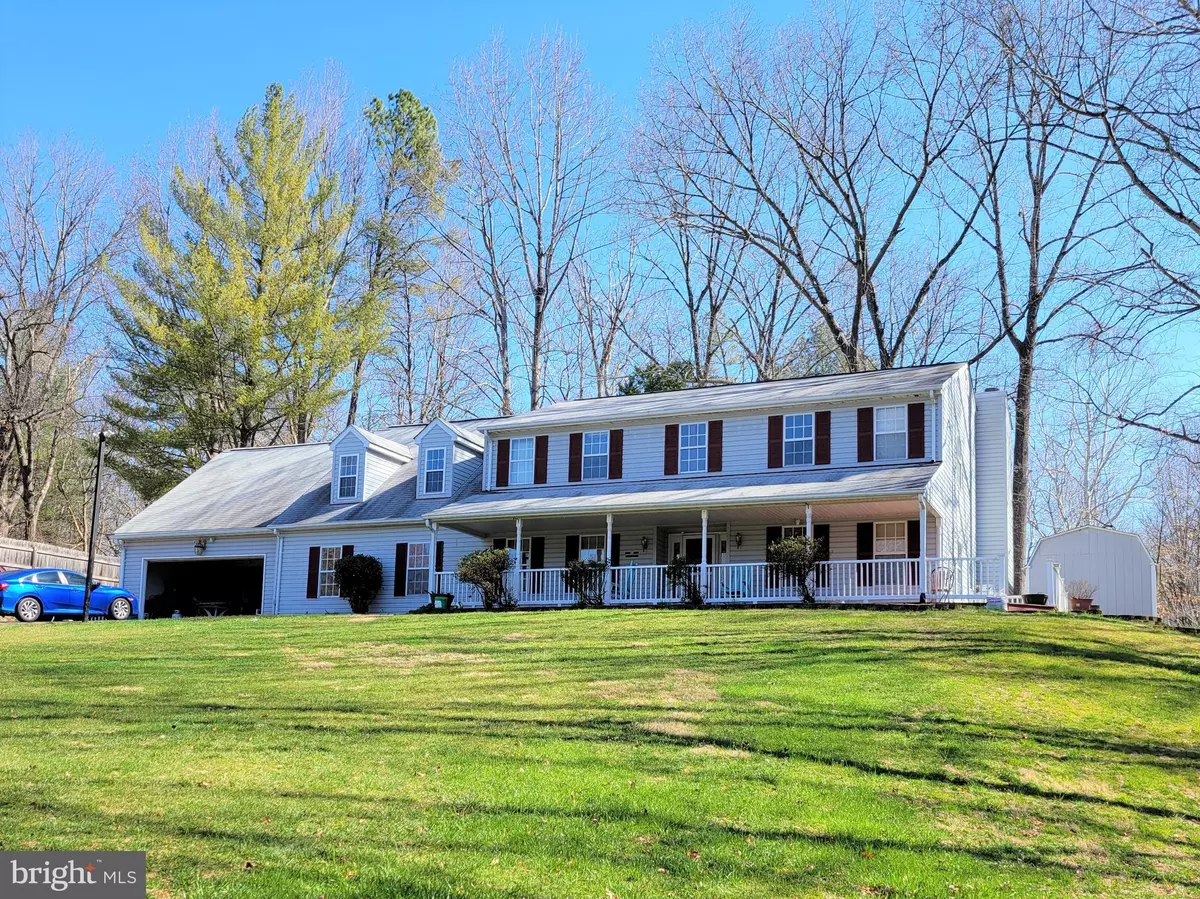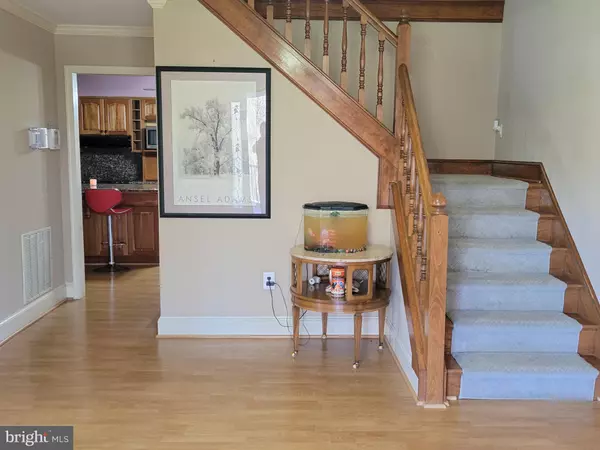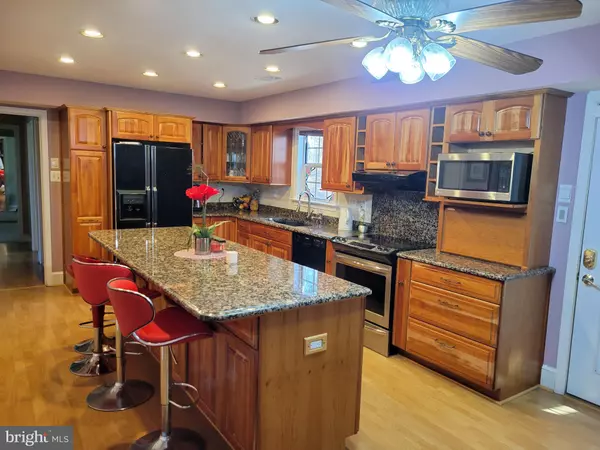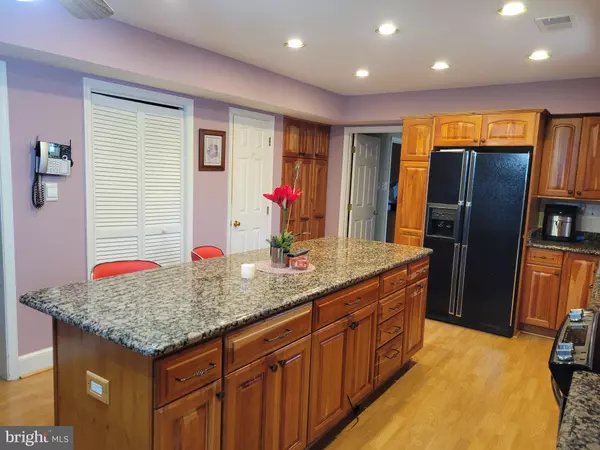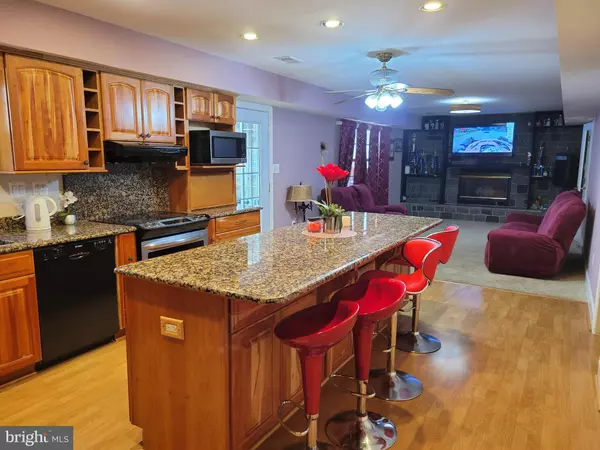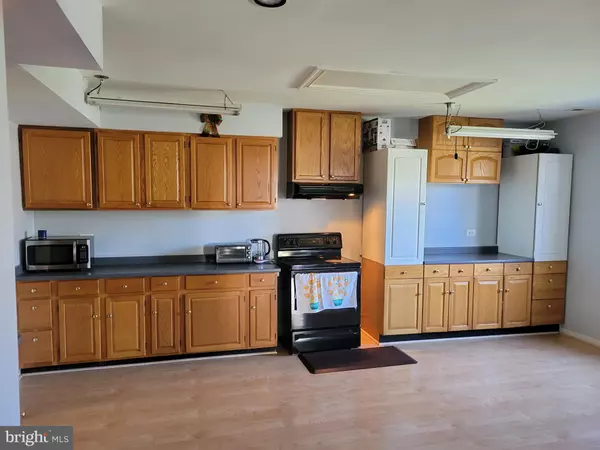$645,000
$650,000
0.8%For more information regarding the value of a property, please contact us for a free consultation.
6 Beds
5 Baths
4,236 SqFt
SOLD DATE : 05/12/2023
Key Details
Sold Price $645,000
Property Type Single Family Home
Sub Type Detached
Listing Status Sold
Purchase Type For Sale
Square Footage 4,236 sqft
Price per Sqft $152
Subdivision Cedar Knolls
MLS Listing ID VAFQ2007772
Sold Date 05/12/23
Style Colonial
Bedrooms 6
Full Baths 5
HOA Fees $12/ann
HOA Y/N Y
Abv Grd Liv Area 4,236
Originating Board BRIGHT
Year Built 1988
Annual Tax Amount $5,573
Tax Year 2022
Lot Size 0.711 Acres
Acres 0.71
Property Description
MOTIVATED SELLER - BRING AN OFFER!!! This property exceeds expectations!! There is plenty o room for the whole family and more in this 4,236 square feet of living. You have a bedroom and full bathroom on the main level. The main kitchen is enhanced with beautiful cabinetry, granite countertops, top grade appliances and a great island for gathering. Next to it you have a huge room with an extra stove and sink (those two fridges do not convey). With two master bedrooms upstairs plus two bedrooms and another full bath. Extra room above garage with full bath could be use as an office or exercise room. Enjoy the afternoons in the lovely screened porch.
Incredible opportunity!! You don't want to miss out on this one!
Location
State VA
County Fauquier
Zoning R1
Rooms
Other Rooms Living Room, Dining Room, Primary Bedroom, Bedroom 3, Bedroom 4, Kitchen, Family Room, Bedroom 1, Sun/Florida Room, Office, Bonus Room, Screened Porch
Main Level Bedrooms 1
Interior
Interior Features Breakfast Area, Carpet, Ceiling Fan(s), Entry Level Bedroom, Family Room Off Kitchen, Floor Plan - Traditional, Formal/Separate Dining Room, Kitchen - Gourmet, Kitchen - Island, Kitchen - Table Space, Pantry, Walk-in Closet(s)
Hot Water Electric
Heating Heat Pump(s), Zoned
Cooling Central A/C, Ceiling Fan(s)
Equipment Dishwasher, Dryer, Icemaker, Refrigerator, Washer, Stove
Fireplace Y
Appliance Dishwasher, Dryer, Icemaker, Refrigerator, Washer, Stove
Heat Source Electric
Laundry Main Floor
Exterior
Exterior Feature Porch(es)
Parking Features Garage - Front Entry, Additional Storage Area
Garage Spaces 2.0
Water Access N
View Trees/Woods
Accessibility None
Porch Porch(es)
Attached Garage 2
Total Parking Spaces 2
Garage Y
Building
Lot Description Backs to Trees, Cul-de-sac
Story 2
Foundation Other
Sewer On Site Septic
Water Public
Architectural Style Colonial
Level or Stories 2
Additional Building Above Grade, Below Grade
New Construction N
Schools
High Schools Kettle Run
School District Fauquier County Public Schools
Others
HOA Fee Include Common Area Maintenance
Senior Community No
Tax ID 6994-99-6619
Ownership Fee Simple
SqFt Source Assessor
Security Features Security System
Acceptable Financing Cash, Conventional, FHA, VA
Listing Terms Cash, Conventional, FHA, VA
Financing Cash,Conventional,FHA,VA
Special Listing Condition Standard
Read Less Info
Want to know what your home might be worth? Contact us for a FREE valuation!

Our team is ready to help you sell your home for the highest possible price ASAP

Bought with Jaskaran Singh • CENTURY 21 New Millennium
"My job is to find and attract mastery-based agents to the office, protect the culture, and make sure everyone is happy! "

