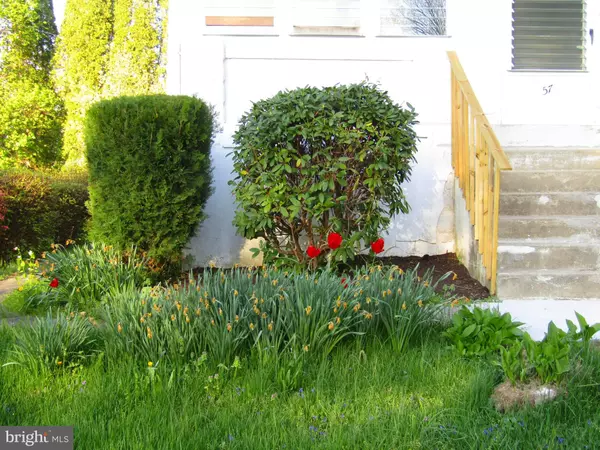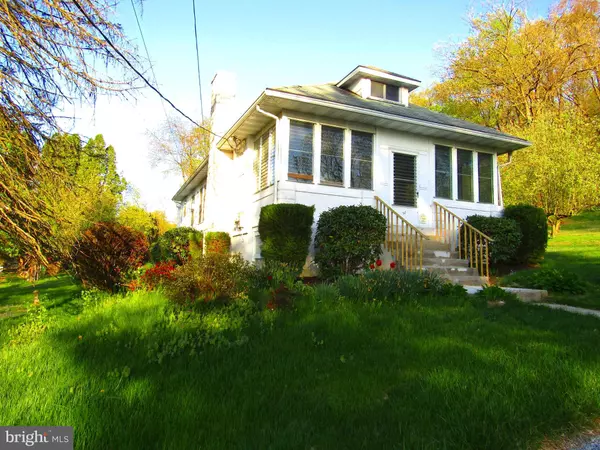$239,000
$239,000
For more information regarding the value of a property, please contact us for a free consultation.
3 Beds
2 Baths
1,094 SqFt
SOLD DATE : 05/19/2023
Key Details
Sold Price $239,000
Property Type Single Family Home
Sub Type Detached
Listing Status Sold
Purchase Type For Sale
Square Footage 1,094 sqft
Price per Sqft $218
Subdivision Westwood
MLS Listing ID PACT2040964
Sold Date 05/19/23
Style Bungalow
Bedrooms 3
Full Baths 1
Half Baths 1
HOA Y/N N
Abv Grd Liv Area 1,094
Originating Board BRIGHT
Year Built 1920
Annual Tax Amount $3,084
Tax Year 2023
Lot Size 4,800 Sqft
Acres 0.11
Lot Dimensions 0.00 x 0.00
Property Description
OPPORTUNITY KNOCKS!!! CUTE HOUSE AND 4 ADDITIONAL LOTS - several options and redevelopment potential in Valley Township's R2 district. Don't miss this rare opportunity to own an adorable 2+ bdrm/1+ bath bungalow nestled on beautiful property in the quaint WESTWOOD area of the township. A pre-listing home inspection was conducted in November 2022, and the report is uploaded in Bright MLS Documents. Please reference the report as an attachment to the Seller's Property Disclosure when submitting an offer. Many of the items noted in the report have been completed. The living and dining rooms walls and kitchen ceiling were recently painted as well as one bedroom and there is a new roof over the back porch. Charm abounds in this home, with wide traditional wood moldings and deep baseboards, solid wood doors, classic custom oak room dividers between the living and dining rooms, and a brick fireplace in the living room, and large double-hung windows throughout. Please note: we don't know if the fireplace is functional.) We believe that there are wood floors beneath the carpeting on the main floor. The kitchen is large enough for a large island or table and the spacious dining room will accommodate a large group of friends and family for those special occasions. Enjoy the sights and sounds of Mother Nature from the front and back porches. There is a finished attic with headroom which is accessed through a barn door and a staircase in one of the bedrooms...this bonus space could be a 3rd bedroom, play room, office, or simply a great storage area...You decide! The dry unfinished basement is accessed two ways - by a staircase in the hallway and through Bilco-type doors in the back porch. The hot water heater, well pump and pressure tank are newer and the well components are tucked away in a separate room. There are some interesting cabinets in the basement which were used for storage but could be refinished and repurposed. Two large concrete utility sinks are next to the washer/dryer hook ups. The washer, dryer and dehumidifier are included, AS IS. The house is situated in the middle of 5 total lots, 2 on each side of the house. There is a wooden shed with a rear garage door which is super convenient for getting larger equipment in and out. There is a lean-to type "potting shed" attached to the side of the main shed which we think could easily be removed while saving the main shed's appearance and functionality. The shed needs work but it's cute and well located. With your imagination and some TLC, this could be an awesome home or investment for the right buyer. Valley Township is "hot" so jump on the bandwagon and take part in the excitement.
Location
State PA
County Chester
Area Valley Twp (10338)
Zoning R2
Direction Southwest
Rooms
Other Rooms Living Room, Dining Room, Bedroom 2, Kitchen, Bedroom 1, Sun/Florida Room, Utility Room, Bathroom 1, Attic, Bonus Room, Half Bath, Screened Porch
Basement Walkout Stairs, Connecting Stairway, Interior Access, Unfinished, Shelving
Main Level Bedrooms 2
Interior
Interior Features Attic, Carpet, Entry Level Bedroom, Floor Plan - Open, Kitchen - Eat-In, Tub Shower, Formal/Separate Dining Room, Ceiling Fan(s)
Hot Water Electric
Heating Baseboard - Electric
Cooling None
Flooring Carpet, Vinyl
Fireplaces Number 1
Fireplaces Type Brick, Mantel(s), Non-Functioning, Screen
Equipment Dryer, Exhaust Fan, Refrigerator, Washer, Water Heater - High-Efficiency
Furnishings No
Fireplace Y
Window Features Wood Frame
Appliance Dryer, Exhaust Fan, Refrigerator, Washer, Water Heater - High-Efficiency
Heat Source Electric
Laundry Basement, Dryer In Unit, Washer In Unit
Exterior
Exterior Feature Porch(es)
Garage Spaces 3.0
Utilities Available Cable TV Available, Electric Available, Natural Gas Available, Phone Available, Sewer Available
Water Access N
View Valley, Street
Street Surface Black Top
Accessibility None
Porch Porch(es)
Road Frontage Boro/Township
Total Parking Spaces 3
Garage N
Building
Lot Description Additional Lot(s), Cleared, No Thru Street, Subdivision Possible, Year Round Access
Story 1.5
Foundation Block, Permanent
Sewer Public Sewer
Water Well
Architectural Style Bungalow
Level or Stories 1.5
Additional Building Above Grade, Below Grade
New Construction N
Schools
High Schools Cash
School District Coatesville Area
Others
Pets Allowed Y
Senior Community No
Tax ID 38-05F-0145
Ownership Fee Simple
SqFt Source Assessor
Acceptable Financing Cash, Conventional
Horse Property N
Listing Terms Cash, Conventional
Financing Cash,Conventional
Special Listing Condition Standard
Pets Allowed No Pet Restrictions
Read Less Info
Want to know what your home might be worth? Contact us for a FREE valuation!

Our team is ready to help you sell your home for the highest possible price ASAP

Bought with Serena Riedel • Howard Hanna Real Estate Services - Lancaster
"My job is to find and attract mastery-based agents to the office, protect the culture, and make sure everyone is happy! "






