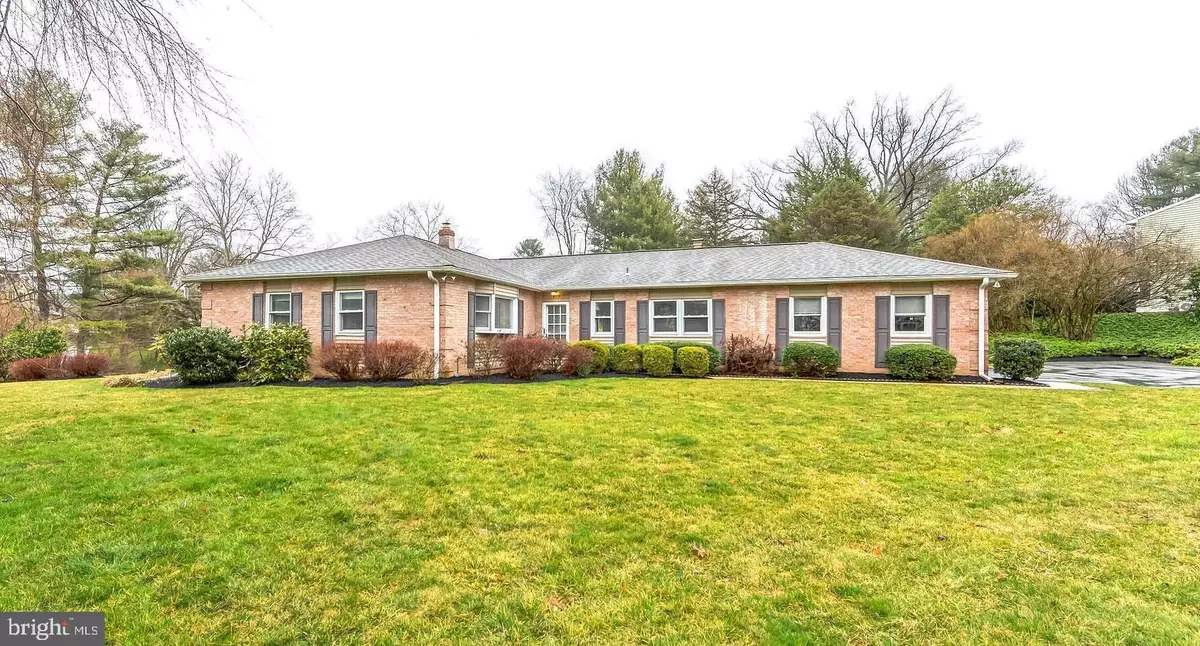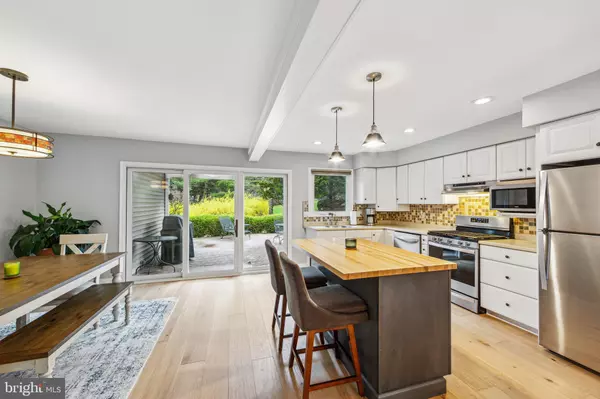$715,000
$625,000
14.4%For more information regarding the value of a property, please contact us for a free consultation.
4 Beds
3 Baths
1,957 SqFt
SOLD DATE : 05/18/2023
Key Details
Sold Price $715,000
Property Type Single Family Home
Sub Type Detached
Listing Status Sold
Purchase Type For Sale
Square Footage 1,957 sqft
Price per Sqft $365
Subdivision Osborne Hill
MLS Listing ID PACT2042256
Sold Date 05/18/23
Style Ranch/Rambler
Bedrooms 4
Full Baths 2
Half Baths 1
HOA Y/N N
Abv Grd Liv Area 1,957
Originating Board BRIGHT
Year Built 1973
Annual Tax Amount $5,562
Tax Year 2023
Lot Size 1.100 Acres
Acres 1.1
Lot Dimensions 0.00 x 0.00
Property Description
Welcome home! This sprawling ranch home is situated on a beautifully landscaped 1.1-acre lot in the highly desired Westtown Township and the award-winning West Chester Area School District. With over 1,957 square feet of living space, this beautiful 4 bedroom and 2 full/1 half bath offers a true one floor living plan. Step inside through the foyer and into the spacious eat in kitchen with newer stainless appliances, gas cooking, an island/breakfast bar, recessed and pendant lighting, and custom panel sliders to the rear patio. To the right is a bonus family room with a wood burning fireplace and powder room. To the left is the sunny living room with a large bay window overlooking the front yard. Down the hall is the primary bedroom, three additional bedrooms and a hall bath. The spacious primary bedroom is complete with double closets and an on-suite bath featuring a walled glass enclosed stall shower. The home was recently painted and beautiful white oak wide plank flooring and high baseboards were installed throughout. Added bonuses include newer washer and dryer, hot water heater and central air conditioner. The attached two-car garage and a full unfinished basement offer endless possibilities for additional storage or more living space. And what a great location! This home enjoys serene, quiet surroundings yet is only minutes from major roads, shopping and the outstanding restaurants of downtown West Chester. Don’t miss your chance, schedule your appointment today!
Location
State PA
County Chester
Area Westtown Twp (10367)
Zoning R10 RES: 1 FAM
Rooms
Basement Partial
Main Level Bedrooms 4
Interior
Interior Features Family Room Off Kitchen, Kitchen - Eat-In, Primary Bath(s), Wood Floors, Kitchen - Island, Recessed Lighting
Hot Water Natural Gas
Heating Forced Air
Cooling Central A/C
Flooring Hardwood, Ceramic Tile
Fireplaces Number 1
Fireplaces Type Wood
Equipment Built-In Range, Dishwasher, Disposal, Oven - Single, Washer, Built-In Microwave, Dryer
Furnishings No
Fireplace Y
Window Features Bay/Bow
Appliance Built-In Range, Dishwasher, Disposal, Oven - Single, Washer, Built-In Microwave, Dryer
Heat Source Natural Gas
Laundry Basement
Exterior
Exterior Feature Patio(s)
Garage Garage Door Opener, Inside Access
Garage Spaces 2.0
Waterfront N
Water Access N
View Garden/Lawn
Roof Type Shingle
Accessibility None
Porch Patio(s)
Parking Type Attached Garage, Driveway
Attached Garage 2
Total Parking Spaces 2
Garage Y
Building
Story 1
Foundation Block
Sewer On Site Septic
Water Public
Architectural Style Ranch/Rambler
Level or Stories 1
Additional Building Above Grade, Below Grade
New Construction N
Schools
School District West Chester Area
Others
Senior Community No
Tax ID 67-04J-0055
Ownership Fee Simple
SqFt Source Assessor
Horse Property N
Special Listing Condition Standard
Read Less Info
Want to know what your home might be worth? Contact us for a FREE valuation!

Our team is ready to help you sell your home for the highest possible price ASAP

Bought with Vanessa M Horne • BHHS Fox & Roach-Chadds Ford

"My job is to find and attract mastery-based agents to the office, protect the culture, and make sure everyone is happy! "






