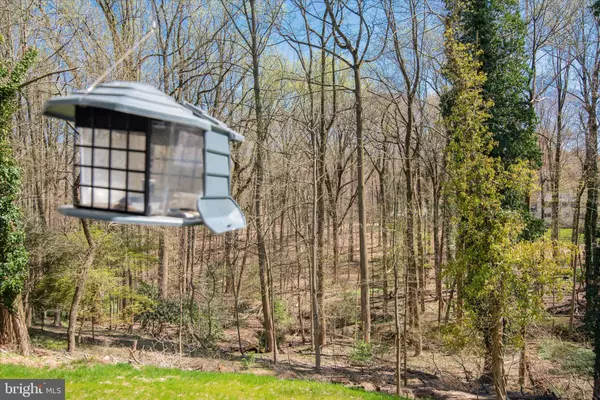$1,360,000
$1,360,000
For more information regarding the value of a property, please contact us for a free consultation.
5 Beds
6 Baths
5,996 SqFt
SOLD DATE : 05/15/2023
Key Details
Sold Price $1,360,000
Property Type Single Family Home
Sub Type Detached
Listing Status Sold
Purchase Type For Sale
Square Footage 5,996 sqft
Price per Sqft $226
Subdivision None Available
MLS Listing ID PADE2043766
Sold Date 05/15/23
Style Contemporary
Bedrooms 5
Full Baths 5
Half Baths 1
HOA Y/N N
Abv Grd Liv Area 5,996
Originating Board BRIGHT
Year Built 2022
Annual Tax Amount $16,923
Tax Year 2023
Lot Size 2.100 Acres
Acres 2.1
Lot Dimensions 0.00 x 0.00
Property Description
Stunning Modern Farmhouse in Rose Tree Media!! Newly built in 2021 and Tucked away on 2 breathtaking acres in a lovely established neighborhood, yet close to downtown Media , this custom built newer home is a fusion of rural tranquility and urban sophistication. Light filled and perched above the landscape with Tree House- like vibes, this home is extraordinary . Built with care and with exceptional attention to detail, the home is appointed with all of the latest on trend finishes including Black Marvin windows, James Hardie siding and timber frame detailing. The floor plan flows seamlessly from the gourmet kitchen to the spacious living room with floor to ceiling windows framing the landscape from above. The 1st floor features a HIGHLY sought after bedroom with en suite bath as well as an additional powder room and mudroom with built in cubbies. The primary suite features vaulted ceilings , free standing soaking tub and enormous custom fitted walk in closet The 2nd floor boasts 3 more large bedroom all with will in closets and en suite baths as well as a flex room that can be used as a second dedicated office and a large 2nd floor laundry room with folding table. The full finished walk out basement can house a large game room and has spacious under garage storage The Cat 6 wiring throughout for internet speed an efficiency as well as the Tesla charging station and on demand hot water are just a few of the amenities that make this home tech savvy, comfortable and energy efficient. Close to the train to Center City, centrally located between Wilmington and Valley Forge and just 10 minutes from the Philadelphia Airport , AND Located in prestigious Rose Tree Media Schools .. this is the one !!
Location
State PA
County Delaware
Area Middletown Twp (10427)
Zoning R
Rooms
Basement Fully Finished
Main Level Bedrooms 1
Interior
Hot Water Instant Hot Water
Heating Energy Star Heating System
Cooling Central A/C
Heat Source Natural Gas
Exterior
Parking Features Garage - Front Entry, Oversized
Garage Spaces 2.0
Water Access N
View Trees/Woods
Accessibility None
Attached Garage 2
Total Parking Spaces 2
Garage Y
Building
Lot Description Backs to Trees
Story 2
Foundation Concrete Perimeter
Sewer Public Sewer
Water Public
Architectural Style Contemporary
Level or Stories 2
Additional Building Above Grade, Below Grade
New Construction Y
Schools
Elementary Schools Indian Lane
Middle Schools Springton Lake
High Schools Penncrest
School District Rose Tree Media
Others
Senior Community No
Tax ID 27-00-00353-00
Ownership Fee Simple
SqFt Source Assessor
Special Listing Condition Standard
Read Less Info
Want to know what your home might be worth? Contact us for a FREE valuation!

Our team is ready to help you sell your home for the highest possible price ASAP

Bought with Marie G Quinn • RE/MAX Main Line-Paoli
"My job is to find and attract mastery-based agents to the office, protect the culture, and make sure everyone is happy! "






