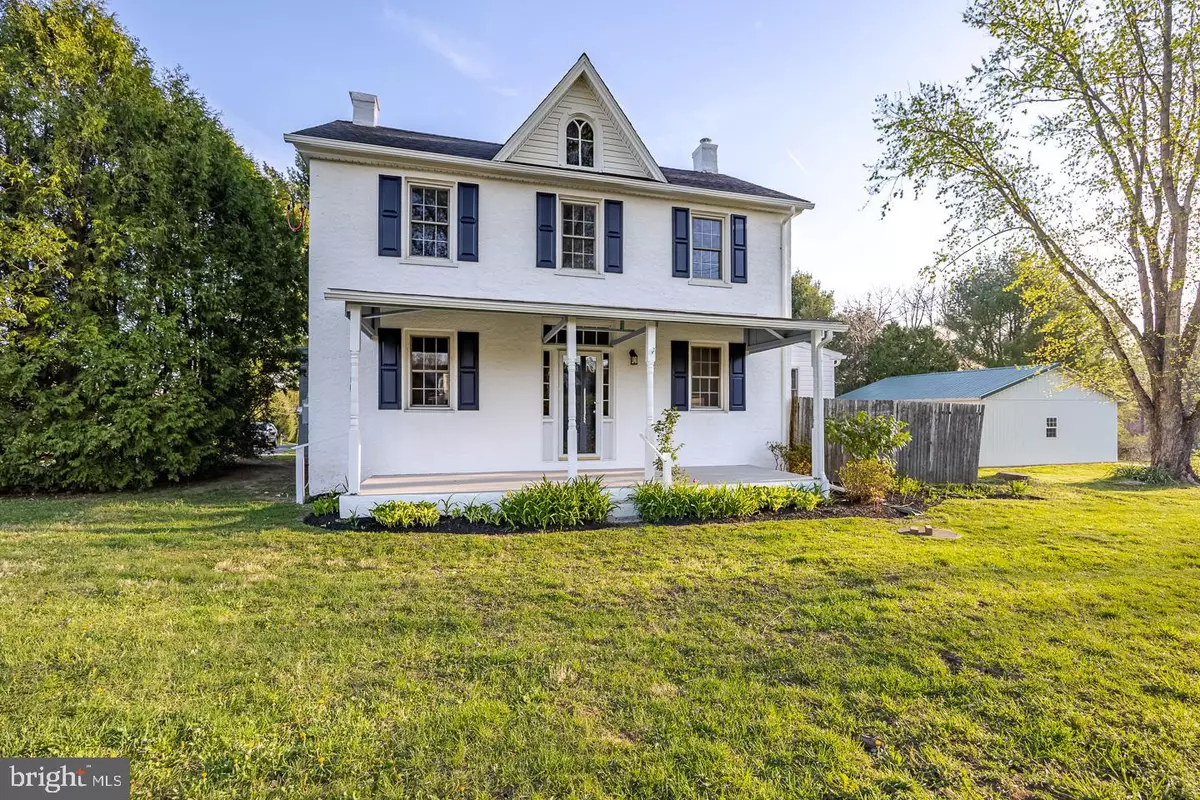$425,000
$350,000
21.4%For more information regarding the value of a property, please contact us for a free consultation.
3 Beds
2 Baths
1,945 SqFt
SOLD DATE : 05/12/2023
Key Details
Sold Price $425,000
Property Type Single Family Home
Sub Type Detached
Listing Status Sold
Purchase Type For Sale
Square Footage 1,945 sqft
Price per Sqft $218
Subdivision None Available
MLS Listing ID PACT2043458
Sold Date 05/12/23
Style Farmhouse/National Folk
Bedrooms 3
Full Baths 1
Half Baths 1
HOA Y/N N
Abv Grd Liv Area 1,945
Originating Board BRIGHT
Year Built 1880
Annual Tax Amount $5,703
Tax Year 2023
Lot Size 1.200 Acres
Acres 1.2
Lot Dimensions 0.00 x 0.00
Property Description
You need to come see this freshly renovated and modernized farmhouse at 100 Swinehart Rd! Great combination of farmhouse style with modern finishes. The farmhouse is sitting on a 1.2 acre lot with oversized 33x30 2 car detached garage. The home features 3 bedrooms, and 1.5 baths. The first floor of the home has new LVP flooring, with the exception of the kitchen where you will notice some beautiful upgrades. With stainless steel appliances, granite countertops, new cabinets and intricate tile flooring spending time here will never feel like a chore. Also on the first floor is a large mud room with laundry, spacious living room, and the large family room, which is complete with recessed lights and pellet stove. Heading up the newly carpeted steps will bring you to the 3 bedrooms and the refinished hall bathroom equipped with deep tub and custom tile work. There is also additional storage available in the full sized attic. On the outside of the home you will be able to enjoy the large level lot via the composite deck with railing . Along with the other renovations, there is also a new roof, electric service, new appliances, new paint, new flooring throughout. This home is conveniently situated a mile from Applecross Country Club, and 3 miles from the 30 Bypass. Be sure to book your appointment today because this will not last long!
Owned by licensed PA Realtor.
Location
State PA
County Chester
Area West Brandywine Twp (10329)
Zoning RESIDENTIAL
Rooms
Basement Unfinished, Full
Interior
Interior Features Stove - Pellet
Hot Water Oil, Instant Hot Water
Heating Hot Water
Cooling None
Flooring Luxury Vinyl Plank
Equipment Stainless Steel Appliances
Fireplace N
Appliance Stainless Steel Appliances
Heat Source Oil
Laundry Main Floor
Exterior
Parking Features Garage Door Opener, Garage - Front Entry, Oversized
Garage Spaces 2.0
Water Access N
Accessibility Ramp - Main Level
Total Parking Spaces 2
Garage Y
Building
Story 2
Foundation Stone
Sewer On Site Septic
Water Well, Private
Architectural Style Farmhouse/National Folk
Level or Stories 2
Additional Building Above Grade, Below Grade
New Construction N
Schools
School District Coatesville Area
Others
Senior Community No
Tax ID 29-07 -0034
Ownership Fee Simple
SqFt Source Assessor
Special Listing Condition Standard
Read Less Info
Want to know what your home might be worth? Contact us for a FREE valuation!

Our team is ready to help you sell your home for the highest possible price ASAP

Bought with Gary A Mercer Sr. • KW Greater West Chester
"My job is to find and attract mastery-based agents to the office, protect the culture, and make sure everyone is happy! "






