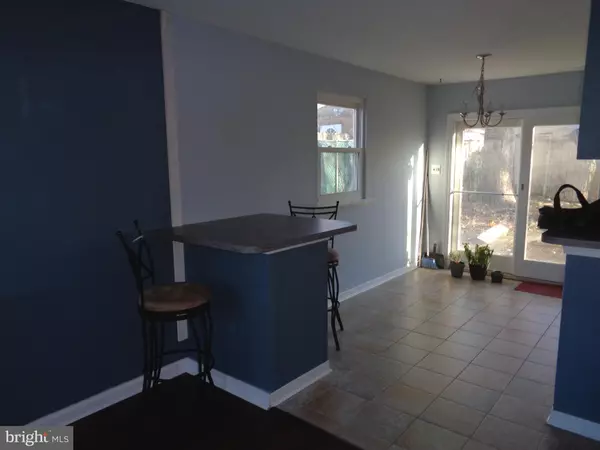$217,500
$214,900
1.2%For more information regarding the value of a property, please contact us for a free consultation.
3 Beds
1 Bath
1,008 SqFt
SOLD DATE : 05/09/2023
Key Details
Sold Price $217,500
Property Type Single Family Home
Sub Type Detached
Listing Status Sold
Purchase Type For Sale
Square Footage 1,008 sqft
Price per Sqft $215
Subdivision Clementona
MLS Listing ID NJCD2044050
Sold Date 05/09/23
Style Ranch/Rambler
Bedrooms 3
Full Baths 1
HOA Y/N N
Abv Grd Liv Area 1,008
Originating Board BRIGHT
Year Built 1978
Annual Tax Amount $5,421
Tax Year 2022
Lot Size 5,998 Sqft
Acres 0.14
Lot Dimensions 60.00 x 100.00
Property Description
Adorable 3 bedroom home move in ready. Curb appeal with nice landscaping and just imagine how cute it will look after you've planted flowers in the window boxes come summer. Enter living room with laminate flooring and wood feature wall. Enjoy breakfast in the morning or a glass of wine in the evening at the island with included bar stools. In the kitchen there are new counter tops, sink, and faucet and clean white cabinets. You'll have plenty of room to work and cook, a storage pantry, and room for your dining table. Down the hall you'll find your laundry with stacked washer and dryer and your full bath. Three spacious bedrooms, two of which have ceiling fans complete the one floor living. There are pull down attic steps for storage and plenty of closet space in the bedrooms and large hall closet. The entire home has been freshly painted inside and out. The yard has a large deck but it needs some love so be careful if you go out. Selling "as is" but no known problems. Come and take a look, I don't think you'll be disappointed.
Location
State NJ
County Camden
Area Gloucester Twp (20415)
Zoning RESIDENTIAL
Rooms
Main Level Bedrooms 3
Interior
Interior Features Attic, Breakfast Area, Ceiling Fan(s), Floor Plan - Open, Kitchen - Eat-In
Hot Water Electric
Heating Forced Air
Cooling Central A/C
Flooring Ceramic Tile, Carpet, Laminate Plank
Furnishings No
Fireplace N
Heat Source Oil
Laundry Main Floor
Exterior
Water Access N
Accessibility No Stairs
Garage N
Building
Story 1
Foundation Slab
Sewer Public Sewer
Water Public
Architectural Style Ranch/Rambler
Level or Stories 1
Additional Building Above Grade, Below Grade
New Construction N
Schools
High Schools Timber Creek
School District Gloucester Township Public Schools
Others
Pets Allowed Y
Senior Community No
Tax ID 15-16204-00006
Ownership Fee Simple
SqFt Source Assessor
Acceptable Financing Conventional, FHA, Cash
Horse Property N
Listing Terms Conventional, FHA, Cash
Financing Conventional,FHA,Cash
Special Listing Condition Standard
Pets Allowed No Pet Restrictions
Read Less Info
Want to know what your home might be worth? Contact us for a FREE valuation!

Our team is ready to help you sell your home for the highest possible price ASAP

Bought with Turron Martin • BHHS Fox & Roach-Washington-Gloucester
"My job is to find and attract mastery-based agents to the office, protect the culture, and make sure everyone is happy! "






