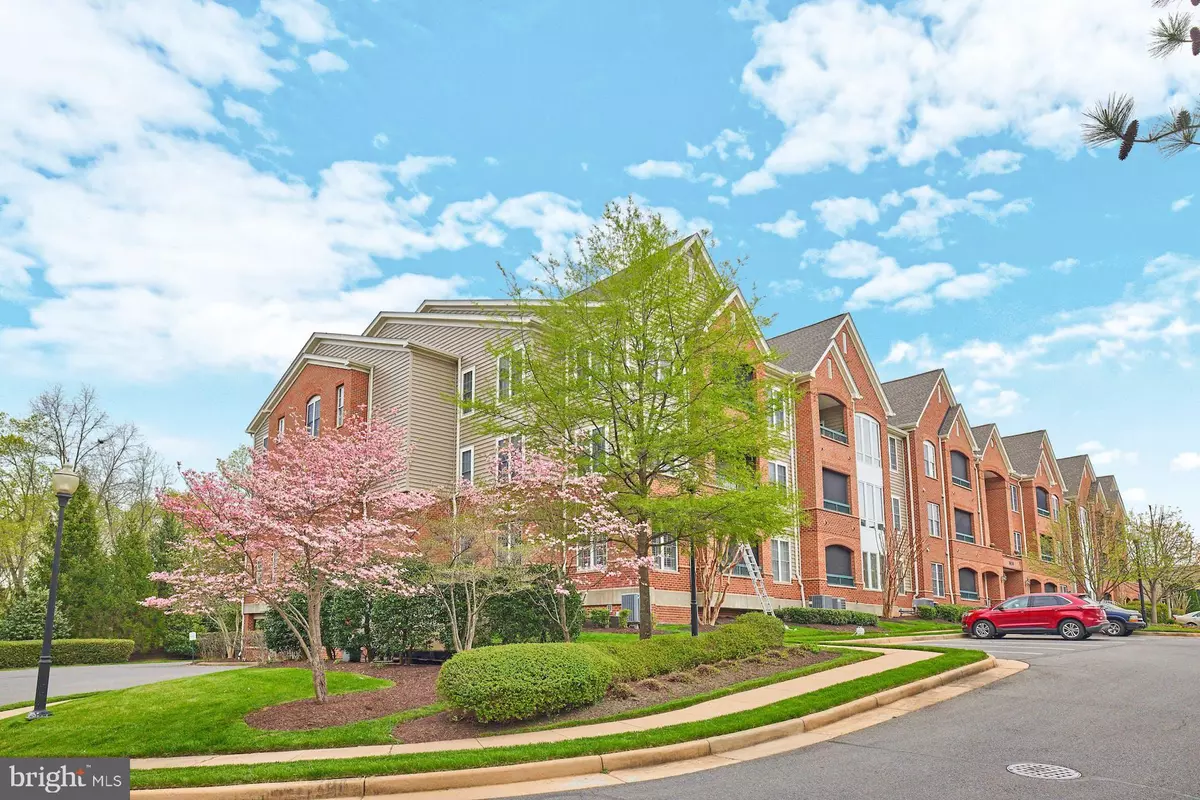$400,000
$400,000
For more information regarding the value of a property, please contact us for a free consultation.
2 Beds
2 Baths
1,388 SqFt
SOLD DATE : 05/04/2023
Key Details
Sold Price $400,000
Property Type Condo
Sub Type Condo/Co-op
Listing Status Sold
Purchase Type For Sale
Square Footage 1,388 sqft
Price per Sqft $288
Subdivision Heritage Hunt
MLS Listing ID VAPW2049134
Sold Date 05/04/23
Style Traditional,Other
Bedrooms 2
Full Baths 2
Condo Fees $340/mo
HOA Fees $330/mo
HOA Y/N Y
Abv Grd Liv Area 1,388
Originating Board BRIGHT
Year Built 2004
Annual Tax Amount $4,047
Tax Year 2022
Property Description
Welcome to the pinnacle of luxury living with this stunning condo that will take your breath away. From the moment you walk in, you'll be amazed by the gorgeous open floorplan that boasts beautiful moldings throughout, and an elegant color scheme. The wood floors, plantation shutters, and recessed lighting add to the executive feel of this beautiful home. You'll love curling up by the fireplace on those chilly evenings in the large, family room, or relaxing in the sitting room overlooking the beautiful common grounds with its French doors leading to the covered patio. The den/office is the perfect spot for a quiet read or work-from-home session. The two bedrooms are equally luxurious, with hardwoods, crown moldings, ceiling fans, and walk-in closets. Each bedroom connects to beautiful, light, and airy bathrooms with tile flooring and inlays, white cabinets, and granite countertops. The kitchen is a chef's dream, featuring white cabinets, stainless steel appliances, granite countertops, a double sink, as well as a built-in wine fridge! The kitchen opens to the dining area, making it the perfect spot for entertaining guests. Don't miss out on this incredible opportunity to live in the lap of luxury!
Location
State VA
County Prince William
Zoning PMR
Rooms
Other Rooms Living Room, Dining Room, Primary Bedroom, Kitchen, Den, Bedroom 1, Bathroom 1, Primary Bathroom
Main Level Bedrooms 2
Interior
Interior Features Ceiling Fan(s), Dining Area, Entry Level Bedroom, Floor Plan - Open, Flat, Kitchen - Gourmet, Kitchen - Island, Pantry, Primary Bath(s), Recessed Lighting, Tub Shower, Walk-in Closet(s), Upgraded Countertops, Window Treatments, Wine Storage
Hot Water Natural Gas
Heating Forced Air
Cooling Ceiling Fan(s), Central A/C
Flooring Hardwood
Fireplaces Number 1
Fireplaces Type Electric
Equipment Built-In Microwave, Dishwasher, Disposal, Dryer, Washer, Stainless Steel Appliances, Refrigerator, Icemaker, Oven/Range - Gas
Fireplace Y
Appliance Built-In Microwave, Dishwasher, Disposal, Dryer, Washer, Stainless Steel Appliances, Refrigerator, Icemaker, Oven/Range - Gas
Heat Source Natural Gas
Laundry Main Floor, Has Laundry
Exterior
Parking Features Underground
Garage Spaces 1.0
Parking On Site 1
Utilities Available Natural Gas Available, Cable TV, Electric Available, Phone Available
Amenities Available Bar/Lounge, Billiard Room, Cable, Club House, Common Grounds, Dining Rooms, Exercise Room, Fitness Center, Gated Community, Golf Course, Golf Course Membership Available, Meeting Room, Party Room, Putting Green, Pool - Outdoor, Tennis Courts
Water Access N
Accessibility Level Entry - Main
Total Parking Spaces 1
Garage Y
Building
Story 1
Sewer Public Sewer
Water Public
Architectural Style Traditional, Other
Level or Stories 1
Additional Building Above Grade, Below Grade
Structure Type Dry Wall,9'+ Ceilings
New Construction N
Schools
Elementary Schools Tyler
Middle Schools Bull Run
High Schools Gainesville
School District Prince William County Public Schools
Others
Pets Allowed Y
HOA Fee Include Cable TV,Common Area Maintenance,Pool(s),Road Maintenance,Security Gate,Snow Removal,Trash
Senior Community Yes
Age Restriction 55
Tax ID 7398-70-7368.01
Ownership Condominium
Special Listing Condition Standard
Pets Allowed Size/Weight Restriction
Read Less Info
Want to know what your home might be worth? Contact us for a FREE valuation!

Our team is ready to help you sell your home for the highest possible price ASAP

Bought with Candace Moe • RLAH @properties
"My job is to find and attract mastery-based agents to the office, protect the culture, and make sure everyone is happy! "






