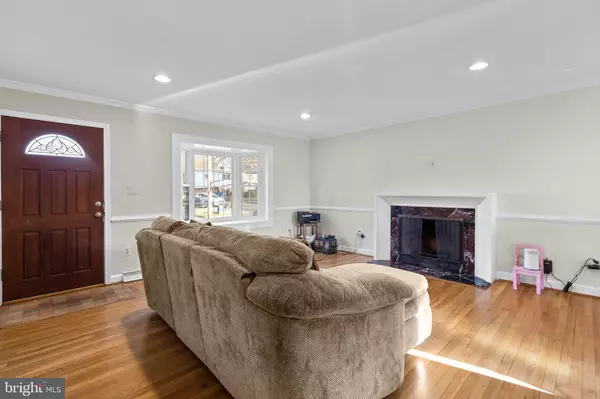$525,000
$499,000
5.2%For more information regarding the value of a property, please contact us for a free consultation.
4 Beds
3 Baths
2,259 SqFt
SOLD DATE : 05/03/2023
Key Details
Sold Price $525,000
Property Type Single Family Home
Sub Type Detached
Listing Status Sold
Purchase Type For Sale
Square Footage 2,259 sqft
Price per Sqft $232
Subdivision Greenwood Knolls
MLS Listing ID MDMC2080586
Sold Date 05/03/23
Style Ranch/Rambler
Bedrooms 4
Full Baths 2
Half Baths 1
HOA Y/N N
Abv Grd Liv Area 1,189
Originating Board BRIGHT
Year Built 1959
Annual Tax Amount $4,444
Tax Year 2023
Lot Size 9,995 Sqft
Acres 0.23
Property Description
ALL OFFERS DUE BY 12:00 PM MONDAY 3/6. Don't miss this, it’s like getting 2 houses in one! This home has plenty of off street parking with an extended driveway and one of the largest lots in the neighborhood. Not to mention the phenomenal location just one block to the bus stop and 1 mile to Glenmont Metro, shopping and restaurants. The main level has plenty of space featuring hardwood floors, 3 (of the 4) bedrooms, 1.5 baths, living room with fireplace opening to the large kitchen and dining area. A spectacular feature of this home is the multiple opportunities available including the lower level that features a 2nd kitchen with dining area which opens to the family room with 2nd fireplace, bedroom, office and 2nd full bath. This walk up lower level has it all, whether you’re looking for an in-law suite, income producing rental, space for guests on an extended visit, private living for home health care aid, or multi-generational living, the opportunities are endless. The versatility of the home's design & layout fits multiple lifestyles. With easy access to the I-CC/I-495/I-95, just 1 mile from the Glenmont Metro, shorter commute times & convenience to shopping, you’ll finally have more time to focus on the things that matter most to you. (Schools-Middle School Magnet Consortium and High School Downcounty Consortium)
HVAC 2018/ HWH 2018/ Roof 2021
Location
State MD
County Montgomery
Zoning R60
Direction Northeast
Rooms
Other Rooms Living Room, Dining Room, Primary Bedroom, Bedroom 2, Bedroom 3, Bedroom 4, Kitchen, Family Room, Laundry, Office, Full Bath, Half Bath
Basement Connecting Stairway, Full, Fully Finished, Heated, Improved, Outside Entrance, Rear Entrance, Walkout Stairs
Main Level Bedrooms 3
Interior
Interior Features 2nd Kitchen, Attic, Ceiling Fan(s), Combination Kitchen/Dining, Dining Area, Entry Level Bedroom, Flat, Tub Shower, Wood Floors, Carpet, Recessed Lighting
Hot Water Natural Gas
Heating Forced Air
Cooling Central A/C
Flooring Hardwood
Fireplaces Number 2
Fireplaces Type Mantel(s), Wood
Equipment Stove, Cooktop, Microwave, Refrigerator, Extra Refrigerator/Freezer, Icemaker, Disposal, Dishwasher, Washer, Dryer, Water Heater
Fireplace Y
Appliance Stove, Cooktop, Microwave, Refrigerator, Extra Refrigerator/Freezer, Icemaker, Disposal, Dishwasher, Washer, Dryer, Water Heater
Heat Source Natural Gas
Laundry Lower Floor, Dryer In Unit, Washer In Unit
Exterior
Exterior Feature Patio(s)
Garage Spaces 4.0
Fence Fully
Waterfront N
Water Access N
Accessibility None
Porch Patio(s)
Total Parking Spaces 4
Garage N
Building
Lot Description Level, Rear Yard
Story 1
Foundation Concrete Perimeter
Sewer Public Sewer
Water Public
Architectural Style Ranch/Rambler
Level or Stories 1
Additional Building Above Grade, Below Grade
New Construction N
Schools
School District Montgomery County Public Schools
Others
Senior Community No
Tax ID 161301318333
Ownership Fee Simple
SqFt Source Assessor
Acceptable Financing Cash, Conventional, FHA, VA
Listing Terms Cash, Conventional, FHA, VA
Financing Cash,Conventional,FHA,VA
Special Listing Condition Standard
Read Less Info
Want to know what your home might be worth? Contact us for a FREE valuation!

Our team is ready to help you sell your home for the highest possible price ASAP

Bought with Jaime Diaz • Fairfax Realty Elite

"My job is to find and attract mastery-based agents to the office, protect the culture, and make sure everyone is happy! "






