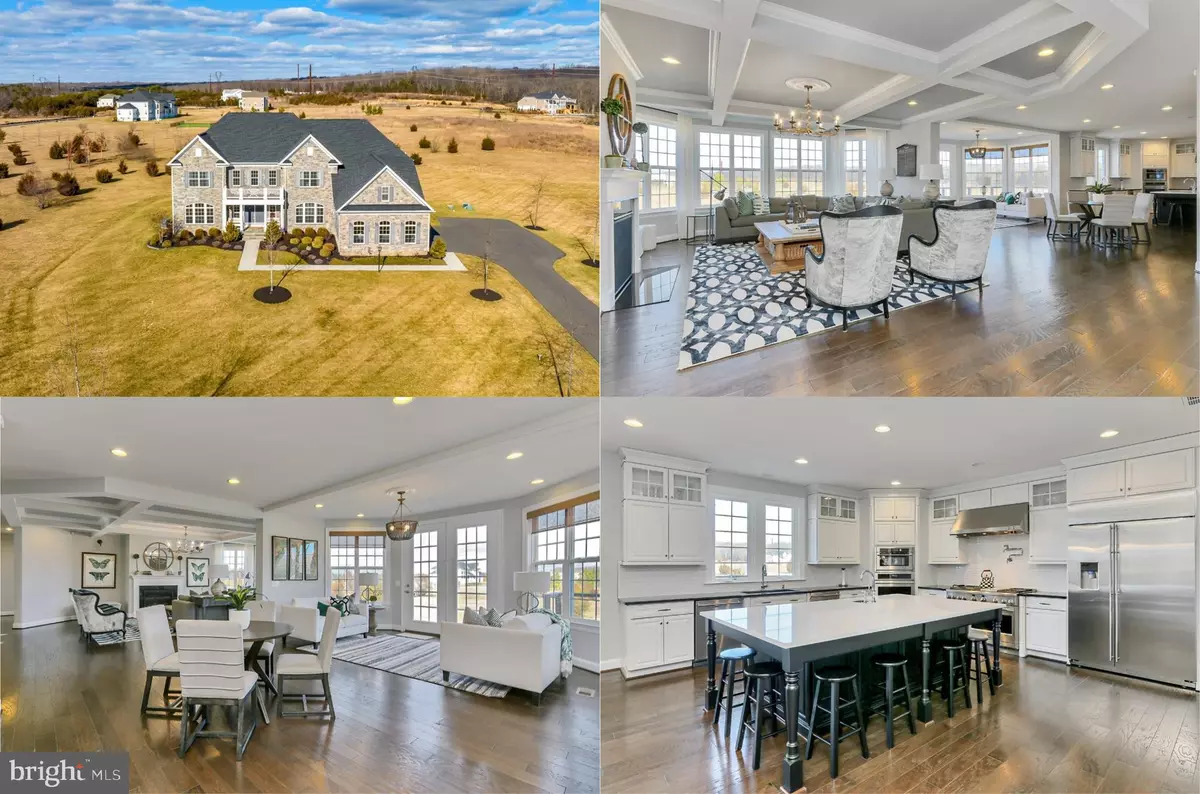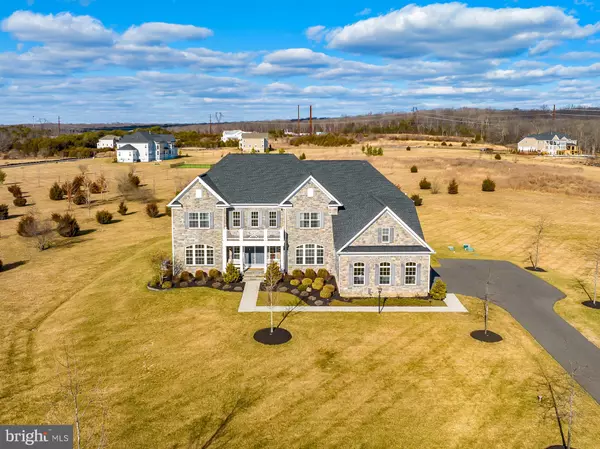$1,625,000
$1,899,900
14.5%For more information regarding the value of a property, please contact us for a free consultation.
5 Beds
6 Baths
8,678 SqFt
SOLD DATE : 05/03/2023
Key Details
Sold Price $1,625,000
Property Type Single Family Home
Sub Type Detached
Listing Status Sold
Purchase Type For Sale
Square Footage 8,678 sqft
Price per Sqft $187
Subdivision Hunters Pond
MLS Listing ID VAFX2110374
Sold Date 05/03/23
Style Colonial
Bedrooms 5
Full Baths 6
HOA Fees $235/mo
HOA Y/N Y
Abv Grd Liv Area 6,178
Originating Board BRIGHT
Year Built 2017
Annual Tax Amount $17,195
Tax Year 2023
Lot Size 5.054 Acres
Acres 5.05
Property Description
Surround yourself in classic elegance in this pristine 5 bedroom, 6 full bath luxury home that has it all—a peaceful 5 acre setting in the coveted Hunters Pond community surrounded by the rolling hills of Virginia, a stately stone facade with covered front veranda, 3-car side-loading garage, multi-level outdoor living spaces, spectacular primary suite, an open floor plan, and an abundance of windows—only some of the fine features that make this home so special. A soft neutral color palette, extensive custom woodwork and built-ins, elegant light fixtures, hardwood flooring, and designer finishes show expert craftsmanship, while a gourmet, commercial grade kitchen and a fully finished lower level designed for entertaining create instant appeal. ***** Gracefully curving dual staircases greet you in the grand 2-story foyer as warm hardwood floors flow into the library on your right where a floor to ceiling arched window bathes the space in sunlight illuminating crips crown molding. Opposite, the banquet-sized dining room echoes these design details and is accented by wainscoting and twin glass-shaded chandeliers adding a refined polish. A butler's pantry introduces a huge gourmet kitchen sure to please the most discriminating chef with gleaming quartz countertops, an abundance of traditional and glass-front cabinetry, and quality stainless steel appliances—including a 6-burner gas range with vented hood and pot filler, two dishwashers, and a Sub-Zero refrigerator. A large center island with prep sink provides additional working surface and bar seating, as subway tile backsplashes and recessed lighting add that extra degree of style. Hardwood floors spill into a spacious daily dining area and sun-drenched morning room with walls of windows that is sure to be a popular gathering spot. Here, a French style door grants access to a composite deck with lighting, speakers, and dual staircases descending to the lush level grounds dotted with evergreen trees—your own private outdoor oasis for entertaining and watching sunrises and sunsets! Back inside, the family room with coffered ceiling beckons with a gas fireplace creating a warm and relaxing environment. A study and a full bath make a perfect guest suite, as a rear staircase and mudroom compliment the main level. ***** Upstairs, the owner's suite boasts a deep tray ceiling with shimmering crystal chandelier, walls of windows, a romantic 3 sided fireplace, huge walk-in closet tailored with custom organizers, and a sitting room with French doors to a private balcony, the ideal spot to enjoy morning coffee. Pamper yourself in the luxurious en suite bath featuring custom twin quartz-topped vanities, sumptuous soaking tub, water closet, and a frameless glass shower—all enhanced by hand laid tile. Down the hall, three bright and spacious junior suites each enjoy an upgraded private bath. A spacious bonus room provides versatile space to meet the demands of your lifestyle, while a bedroom level laundry room with cabinetry and utility sink eases the daily task. ***** The expansive walkup lower level recreation room delivers space for a multitude of activities featuring a pub-style wet bar with beverage fridge, dishwasher and icemaker, a game area with custom bar and 2 beverage fridges, and a generous sized media room. A 5th bedroom, an additional full bath, and a large storage/utility room complete the comfort and luxury of this wonderful home. ***** All this in an idyllic and tranquil setting in a beautiful community that is horse friendly with an equestrian trail and access to nearby trails with over 20 miles of riding trails. Commuter's will appreciate the easy access to Route 29, Braddock Road, and I-66, and everyone will enjoy the abundance of shopping, dining, entertainment, parks, and wineries to nearby! For an exceptional property built with fine craftsmanship and high-end designer touches, in a peaceful yet convenient location, you've found it!
Location
State VA
County Fairfax
Zoning 030
Rooms
Other Rooms Dining Room, Primary Bedroom, Bedroom 2, Bedroom 3, Bedroom 4, Bedroom 5, Kitchen, Family Room, Library, Foyer, Study, Sun/Florida Room, Laundry, Mud Room, Recreation Room, Storage Room, Media Room, Bonus Room, Primary Bathroom, Full Bath
Basement Fully Finished, Rear Entrance, Walkout Stairs, Windows
Interior
Interior Features Breakfast Area, Built-Ins, Butlers Pantry, Carpet, Ceiling Fan(s), Chair Railings, Crown Moldings, Curved Staircase, Double/Dual Staircase, Dining Area, Exposed Beams, Family Room Off Kitchen, Floor Plan - Open, Formal/Separate Dining Room, Kitchen - Gourmet, Kitchen - Island, Kitchen - Table Space, Pantry, Primary Bath(s), Recessed Lighting, Soaking Tub, Stall Shower, Tub Shower, Upgraded Countertops, Wainscotting, Walk-in Closet(s), Wet/Dry Bar, Window Treatments, Wine Storage, Wood Floors, Other
Hot Water Natural Gas
Heating Forced Air, Zoned
Cooling Central A/C, Ceiling Fan(s), Zoned
Flooring Hardwood, Carpet, Ceramic Tile
Fireplaces Number 2
Fireplaces Type Double Sided, Fireplace - Glass Doors, Gas/Propane, Mantel(s)
Equipment Built-In Microwave, Commercial Range, Dishwasher, Disposal, Dryer, Exhaust Fan, Extra Refrigerator/Freezer, Icemaker, Oven - Wall, Oven/Range - Gas, Oven - Double, Six Burner Stove, Range Hood, Refrigerator, Stainless Steel Appliances, Washer, Water Dispenser, Water Heater
Fireplace Y
Window Features Palladian
Appliance Built-In Microwave, Commercial Range, Dishwasher, Disposal, Dryer, Exhaust Fan, Extra Refrigerator/Freezer, Icemaker, Oven - Wall, Oven/Range - Gas, Oven - Double, Six Burner Stove, Range Hood, Refrigerator, Stainless Steel Appliances, Washer, Water Dispenser, Water Heater
Heat Source Natural Gas
Laundry Upper Floor
Exterior
Exterior Feature Balcony, Deck(s), Porch(es)
Parking Features Garage Door Opener, Garage - Side Entry
Garage Spaces 10.0
Amenities Available Common Grounds
Water Access N
View Garden/Lawn, Mountain, Panoramic, Scenic Vista, Trees/Woods
Accessibility None
Porch Balcony, Deck(s), Porch(es)
Attached Garage 3
Total Parking Spaces 10
Garage Y
Building
Lot Description Backs to Trees, Cul-de-sac, Landscaping, Level, Premium
Story 3
Foundation Permanent
Sewer Septic = # of BR
Water Private, Well
Architectural Style Colonial
Level or Stories 3
Additional Building Above Grade, Below Grade
Structure Type 2 Story Ceilings,9'+ Ceilings,Beamed Ceilings,Tray Ceilings
New Construction N
Schools
Elementary Schools Bull Run
Middle Schools Stone
High Schools Westfield
School District Fairfax County Public Schools
Others
HOA Fee Include Common Area Maintenance,Insurance,Management,Reserve Funds,Road Maintenance,Snow Removal,Trash
Senior Community No
Tax ID 0524 02 0021
Ownership Fee Simple
SqFt Source Assessor
Security Features Electric Alarm,Security System
Horse Property Y
Horse Feature Horse Trails
Special Listing Condition Standard
Read Less Info
Want to know what your home might be worth? Contact us for a FREE valuation!

Our team is ready to help you sell your home for the highest possible price ASAP

Bought with Mohammad I Wali • Samson Properties
"My job is to find and attract mastery-based agents to the office, protect the culture, and make sure everyone is happy! "






