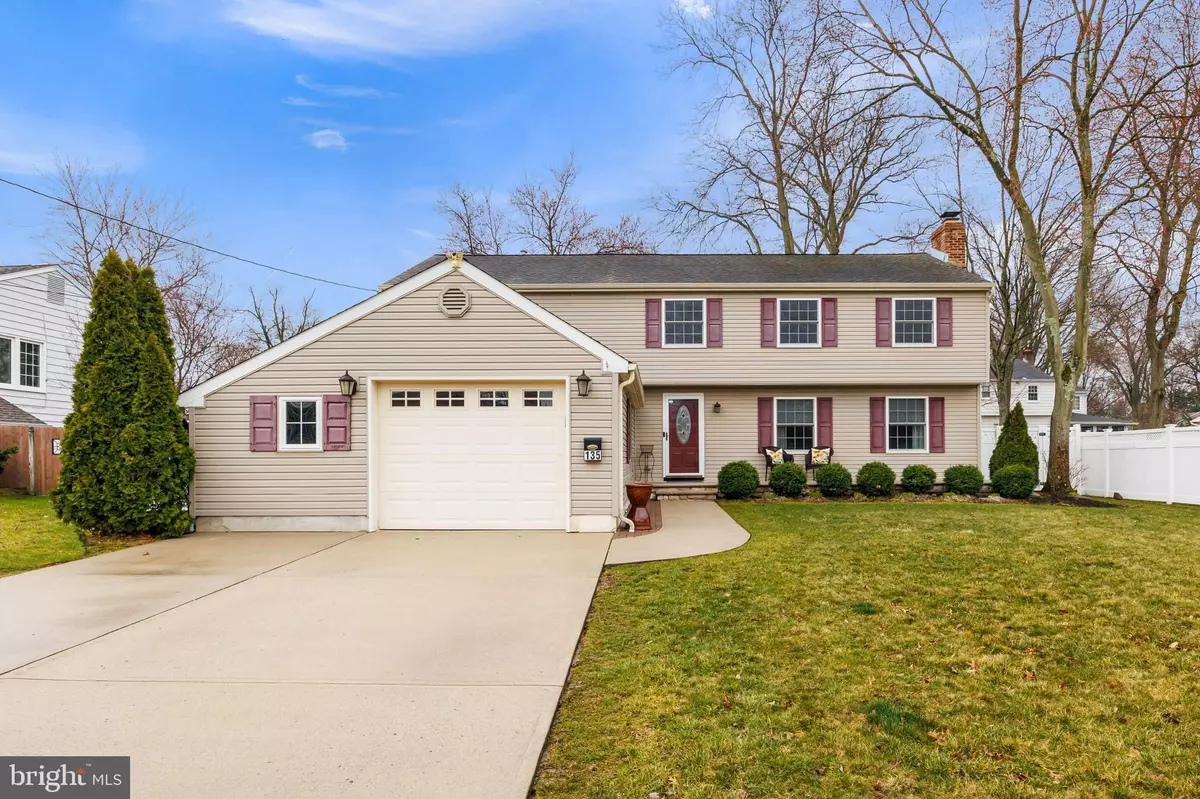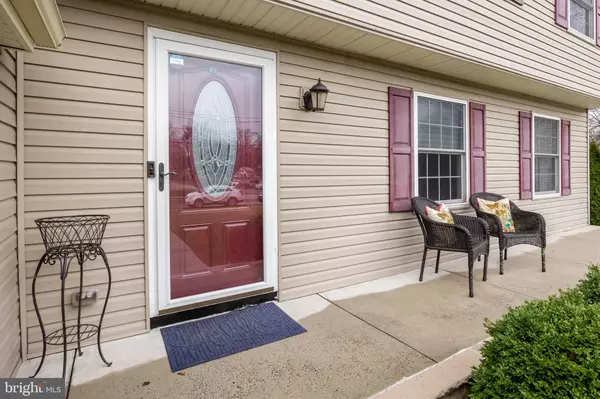$628,000
$585,000
7.4%For more information regarding the value of a property, please contact us for a free consultation.
4 Beds
4 Baths
2,644 SqFt
SOLD DATE : 05/01/2023
Key Details
Sold Price $628,000
Property Type Single Family Home
Sub Type Detached
Listing Status Sold
Purchase Type For Sale
Square Footage 2,644 sqft
Price per Sqft $237
Subdivision Barclay
MLS Listing ID NJCD2043586
Sold Date 05/01/23
Style Colonial
Bedrooms 4
Full Baths 3
Half Baths 1
HOA Y/N N
Abv Grd Liv Area 2,644
Originating Board BRIGHT
Year Built 1962
Annual Tax Amount $11,595
Tax Year 2022
Lot Size 9,749 Sqft
Acres 0.22
Lot Dimensions 78.00 x 125.00
Property Description
BEST & FINAL DUE MON 3/20 @ 10am
That feeling when you just have to have it. 135 Old Carriage is the one! This exquisite Salem model has been expanded and reconfigured in all the right ways. Updated siding, an expanded driveway, and a pretty front entry kick things off right. An open foyer makes a wonderful first interior impression, and you'll be glancing every which way at the beauty that awaits. To the right, a formal living space is bright and airy, with a custom bank of built-ins surrounding the fireplace. The mantel was moved downward and accent wood paneling was added for an ideal place to mount a television or focal art piece. The updated engineered hardwood flooring is hypoallergenic and eco-friendly. The space opens up seamlessly to the luxury kitchen. This showpiece kitchen was so thoughtfully designed & renovated in 2020 with meticulous attention to detail. Cambria quartz countertops, marble backsplash, Fieldstone soft close custom cabinets with drawers, high-tech touch faucet, oversized island with seating, luxury lighting, stainless steel appliances... there is so much goodness in this kitchen that you'll just need to see it in person. A very smart semi-formal dining space bridges the way between the kitchen and family room, nicely accompanied by updated sliders to the back yard. And sliding barn doors make it possible to designate the space even better. Through the doors you'll find an enlarged family room - such a perfect space for play and relaxation away from the rest of the downstairs. Neutral tones and a peaceful palate are a decorator's dream. A secondary route to the back yard can be found here as well. Finally you'll find an updated half bath and a dream mudroom with garage access and a side door. This mudroom features high end solid wood built-ins, a folding surface, artistic tile floor, and enough space to put everything away. Upstairs you will find a split staircase. To the left, a primary suite addition will surprise and delight! This suite features TWO walk-in closets. The larger of the 2 was done by Closets By Design and has absolutely everything you'd want in a closet. A large en suite bathroom has a dual vanity and an oversized walk-in shower. The whole suite has wood plantation shutters, upgraded lighting and beautiful hardwoods. On the other side of upstairs, the three original bedrooms have all been freshly painted and have added lights & fans. A main hall bath services two of the bedrooms and - surprise - the last bedroom is the original primary suite and has a full bathroom of it's own and a large closet! Whether you need a perfect guest space, have live-in help, or a household member wants space of their own, having a secondary suite has zero downside. A bright & open grassy back yard is fully fenced, and the swingset can optionally stay or go. This private and pretty yard can be your own personal retreat! Other items of note - storage can be found in a large attic over the original part of the 2nd level, or in the garage in a custom storage system. The home has very high end blinds & window dressings in many spaces, and 2 zone HVAC (up & down) makes for a highly efficient home. Also notice the alarm system and sprinkler system in the front & back. Many smart switches throughout the home make it easy to remotely turn things on & off. You are steps away from A Russell Knight Elementary - a highly desirable elementary school with playgrounds, basketball courts, sports fields and more! This location sends to nearby Rosa Middle School as of Fall 2023, and residents can choose Cherry Hill East or West as their high school. Barclay is highly desirable - enjoy 2 swim clubs, the Historic Barclay Farmstead (museum, trails, playground & community garden), a real life Covered Bridge, and a location that puts you minutes from all major roadways & 2 PATCO stations. If this is the one, say yes fast!
Location
State NJ
County Camden
Area Cherry Hill Twp (20409)
Zoning RES
Direction Northwest
Rooms
Other Rooms Living Room, Dining Room, Primary Bedroom, Bedroom 2, Bedroom 3, Bedroom 4, Kitchen, Family Room, Other
Interior
Interior Features Primary Bath(s), Stall Shower, Built-Ins, Family Room Off Kitchen, Kitchen - Island, Recessed Lighting, Breakfast Area, Upgraded Countertops, Walk-in Closet(s), Ceiling Fan(s)
Hot Water Natural Gas
Heating Forced Air
Cooling Central A/C
Flooring Tile/Brick, Carpet, Hardwood, Engineered Wood
Fireplaces Number 1
Fireplaces Type Brick, Gas/Propane
Equipment Built-In Range, Oven - Self Cleaning, Dishwasher, Disposal, Energy Efficient Appliances, Dryer, Washer, Oven/Range - Gas, Range Hood, Refrigerator, Stainless Steel Appliances
Fireplace Y
Appliance Built-In Range, Oven - Self Cleaning, Dishwasher, Disposal, Energy Efficient Appliances, Dryer, Washer, Oven/Range - Gas, Range Hood, Refrigerator, Stainless Steel Appliances
Heat Source Natural Gas
Laundry Main Floor
Exterior
Exterior Feature Patio(s)
Parking Features Inside Access, Oversized, Garage - Front Entry
Garage Spaces 3.0
Fence Fully
Utilities Available Cable TV
Water Access N
Roof Type Shingle,Pitched
Accessibility None
Porch Patio(s)
Attached Garage 1
Total Parking Spaces 3
Garage Y
Building
Lot Description Level, Open, Front Yard, Rear Yard, SideYard(s)
Story 2
Foundation Brick/Mortar
Sewer Public Sewer
Water Public
Architectural Style Colonial
Level or Stories 2
Additional Building Above Grade, Below Grade
New Construction N
Schools
Elementary Schools A. Russell Knight
Middle Schools John A. Carusi M.S.
High Schools Cherry Hill High - West
School District Cherry Hill Township Public Schools
Others
Senior Community No
Tax ID 09-00404 16-00002
Ownership Fee Simple
SqFt Source Assessor
Special Listing Condition Standard
Read Less Info
Want to know what your home might be worth? Contact us for a FREE valuation!

Our team is ready to help you sell your home for the highest possible price ASAP

Bought with Melissa A Connell • Keller Williams Realty - Cherry Hill
"My job is to find and attract mastery-based agents to the office, protect the culture, and make sure everyone is happy! "






