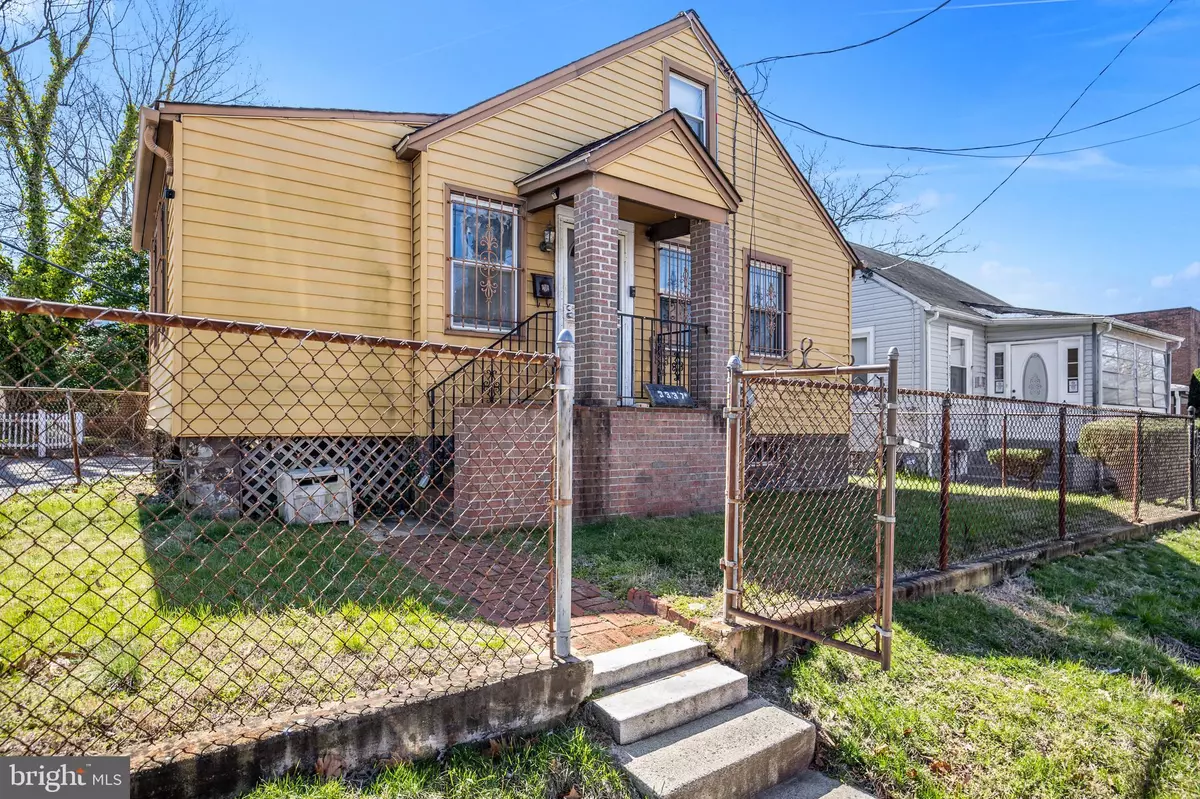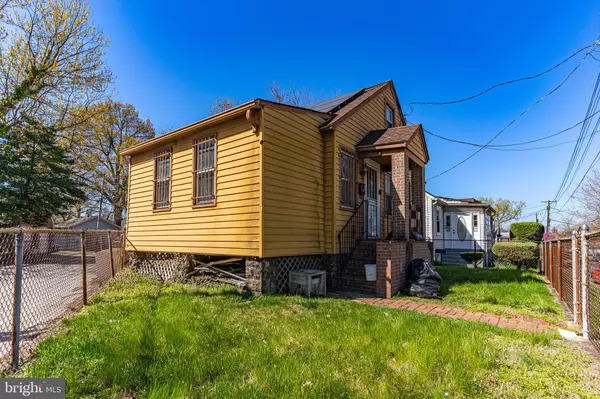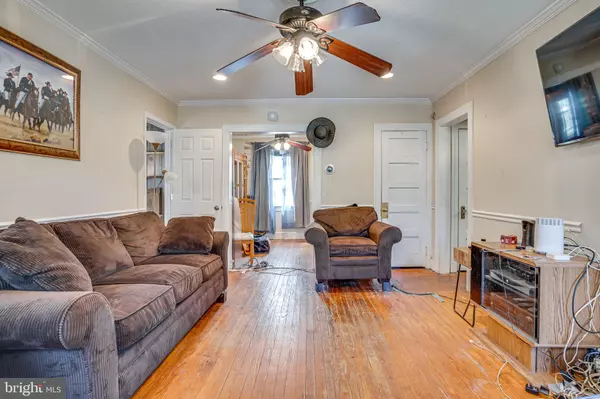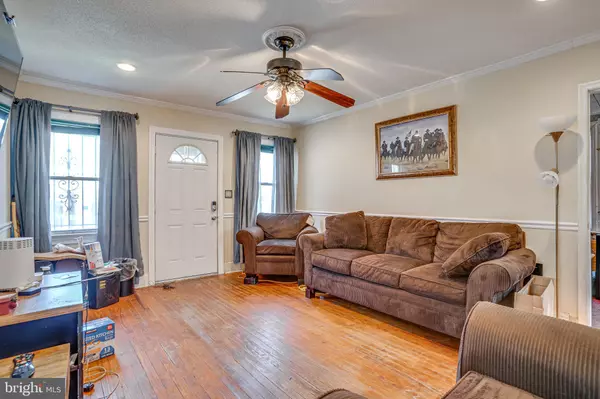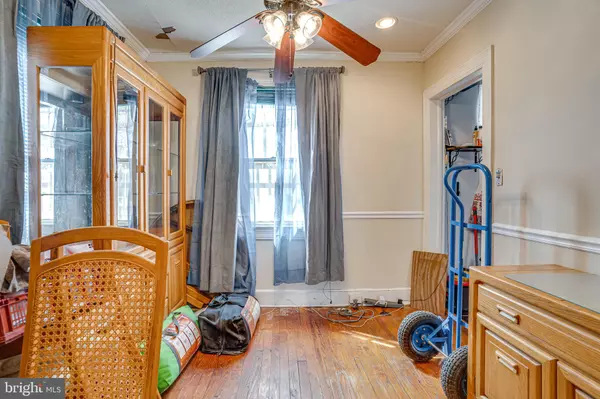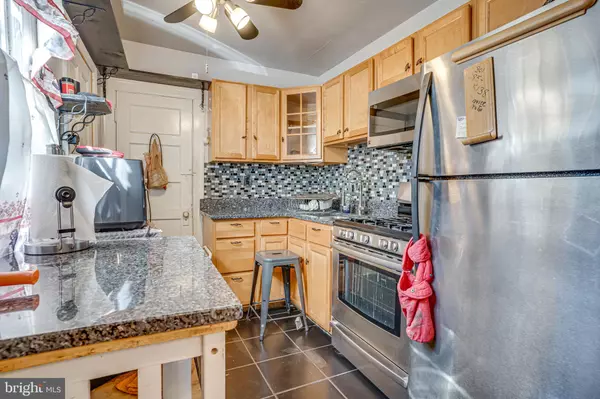$240,000
$225,000
6.7%For more information regarding the value of a property, please contact us for a free consultation.
2 Beds
1 Bath
1,067 SqFt
SOLD DATE : 04/28/2023
Key Details
Sold Price $240,000
Property Type Single Family Home
Sub Type Detached
Listing Status Sold
Purchase Type For Sale
Square Footage 1,067 sqft
Price per Sqft $224
Subdivision Fort Dupont Park
MLS Listing ID DCDC2090108
Sold Date 04/28/23
Style Traditional
Bedrooms 2
Full Baths 1
HOA Y/N N
Abv Grd Liv Area 767
Originating Board BRIGHT
Year Built 1935
Annual Tax Amount $1,303
Tax Year 2022
Lot Size 2,722 Sqft
Acres 0.06
Property Description
Investor special- property sold strictly as-is. Seller will not make any repairs. This is your chance to update this lovely 2 bedroom, 1 bath home in sought-after Fort Dupont Park. Some updates have already been done for you, such as the beautiful gourmet kitchen with updated maple cabinets, granite counters, tile backsplash, and stainless steel appliances. The partially finished basement offers a blank canvas to make it your own. Possible parking for 1-2 cars in rear. Current owner had a handicapped spot installed out front so she was required to close off the rear of the home, which has room to park 1-2 cars. With the right vision and investment, this property has the potential to become a stunning residence. One of the best features of this property is its location. Situated in the sought-after Fort Dupont Park neighborhood, it is close to public transportation, shopping, and dining. Investors will appreciate the potential for a high return on investment, given the current demand for renovated properties in this area. The property's location, coupled with its potential for transformation, makes it an attractive investment opportunity for those with a vision for a stunning home.
Location
State DC
County Washington
Zoning RR
Rooms
Basement Connecting Stairway, Full, Outside Entrance, Space For Rooms, Unfinished, Walkout Stairs, Windows
Main Level Bedrooms 2
Interior
Interior Features Ceiling Fan(s), Chair Railings, Dining Area, Floor Plan - Traditional, Kitchen - Table Space, Recessed Lighting, Tub Shower, Wood Floors
Hot Water Natural Gas
Heating Forced Air
Cooling Central A/C
Flooring Hardwood, Carpet, Ceramic Tile
Equipment Built-In Microwave, Disposal, Refrigerator, Stove, Water Heater
Fireplace N
Window Features Double Pane
Appliance Built-In Microwave, Disposal, Refrigerator, Stove, Water Heater
Heat Source Natural Gas
Exterior
Garage Spaces 1.0
Fence Fully
Water Access N
View Street
Roof Type Architectural Shingle
Accessibility None
Total Parking Spaces 1
Garage N
Building
Story 2
Foundation Concrete Perimeter
Sewer Public Sewer
Water Public
Architectural Style Traditional
Level or Stories 2
Additional Building Above Grade, Below Grade
New Construction N
Schools
Elementary Schools Kimball
Middle Schools Sousa
High Schools Anacostia
School District District Of Columbia Public Schools
Others
Senior Community No
Tax ID 5445//0803
Ownership Fee Simple
SqFt Source Assessor
Acceptable Financing Cash, Conventional, FHA 203(b), FHA 203(k)
Listing Terms Cash, Conventional, FHA 203(b), FHA 203(k)
Financing Cash,Conventional,FHA 203(b),FHA 203(k)
Special Listing Condition Standard
Read Less Info
Want to know what your home might be worth? Contact us for a FREE valuation!

Our team is ready to help you sell your home for the highest possible price ASAP

Bought with Ruth D. Henriquez • EXP Realty, LLC
"My job is to find and attract mastery-based agents to the office, protect the culture, and make sure everyone is happy! "

