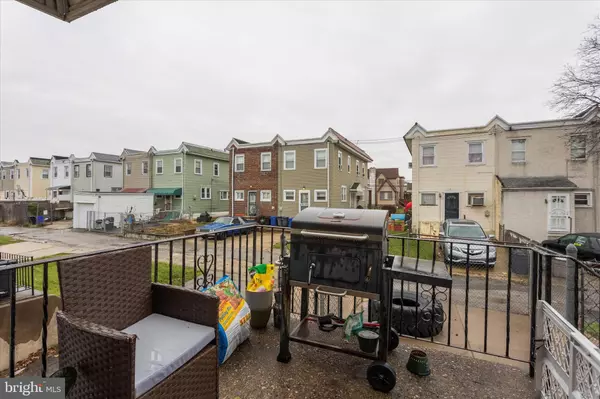$220,000
$220,000
For more information regarding the value of a property, please contact us for a free consultation.
3 Beds
1 Bath
1,444 SqFt
SOLD DATE : 04/28/2023
Key Details
Sold Price $220,000
Property Type Single Family Home
Sub Type Twin/Semi-Detached
Listing Status Sold
Purchase Type For Sale
Square Footage 1,444 sqft
Price per Sqft $152
Subdivision Lansdowne
MLS Listing ID PADE2038294
Sold Date 04/28/23
Style Straight Thru
Bedrooms 3
Full Baths 1
HOA Y/N N
Abv Grd Liv Area 1,444
Originating Board BRIGHT
Year Built 1930
Annual Tax Amount $4,004
Tax Year 2023
Lot Size 2,178 Sqft
Acres 0.05
Lot Dimensions 24.00 x 100.00
Property Description
PRICE IMPROVEMENT, BRAND NEW REMODELED BATHROOM plus 1-YEAR HOME WARRANTY ! You will love every ounce of this home starting with the exterior. solar panels were installed to the roof in the summer of 2019. The roof comes with a life time warranty that will transfer to the new owner. Step inside and embrace the warm and inviting feeling that you get when you enter into this home. You will love all of the natural light, recessed lighting, HW floors and some carpeting and fresh paint! The kitchen area comes complete w/recessed lights above, a stainless steel refrigerator and built in microwave, a beautiful peninsula counter top with pendant lights above. The rear of the home is concrete and perfect for a grill, table and chairs. The basement is finished and ready to used as a man cave, she cave, family room or extra bedroom if your heart desires. The upstairs bathroom includes a newer tub installed by bath fitters. In the main bedroom you will find access to the attic currently used as a walk in closet. If convenience is key then this is it! Parks, shopping, eateries, schools and & access to major highways are so close by. Schedule your tour today! Add your personal touch and make this home YOURS! Schedule your tour today!
Agents please review agent remarks thoroughly.
Location
State PA
County Delaware
Area Yeadon Boro (10448)
Zoning RES
Rooms
Other Rooms Living Room, Dining Room, Primary Bedroom, Bedroom 2, Kitchen, Bedroom 1, Other
Basement Full
Interior
Interior Features Kitchen - Eat-In
Hot Water Electric
Heating Hot Water
Cooling None
Equipment Built-In Microwave, Cooktop, Dishwasher, Disposal
Fireplace N
Appliance Built-In Microwave, Cooktop, Dishwasher, Disposal
Heat Source Natural Gas
Laundry Basement
Exterior
Exterior Feature Patio(s), Breezeway
Waterfront N
Water Access N
Roof Type Shingle
Accessibility None
Porch Patio(s), Breezeway
Parking Type Other
Garage N
Building
Story 2
Foundation Concrete Perimeter
Sewer Public Sewer
Water Public
Architectural Style Straight Thru
Level or Stories 2
Additional Building Above Grade, Below Grade
New Construction N
Schools
School District William Penn
Others
Senior Community No
Tax ID 48-00-02966-00
Ownership Fee Simple
SqFt Source Assessor
Acceptable Financing Cash, Conventional, FHA, VA
Listing Terms Cash, Conventional, FHA, VA
Financing Cash,Conventional,FHA,VA
Special Listing Condition Standard
Read Less Info
Want to know what your home might be worth? Contact us for a FREE valuation!

Our team is ready to help you sell your home for the highest possible price ASAP

Bought with Melisa A James • Keller Williams Main Line

"My job is to find and attract mastery-based agents to the office, protect the culture, and make sure everyone is happy! "






