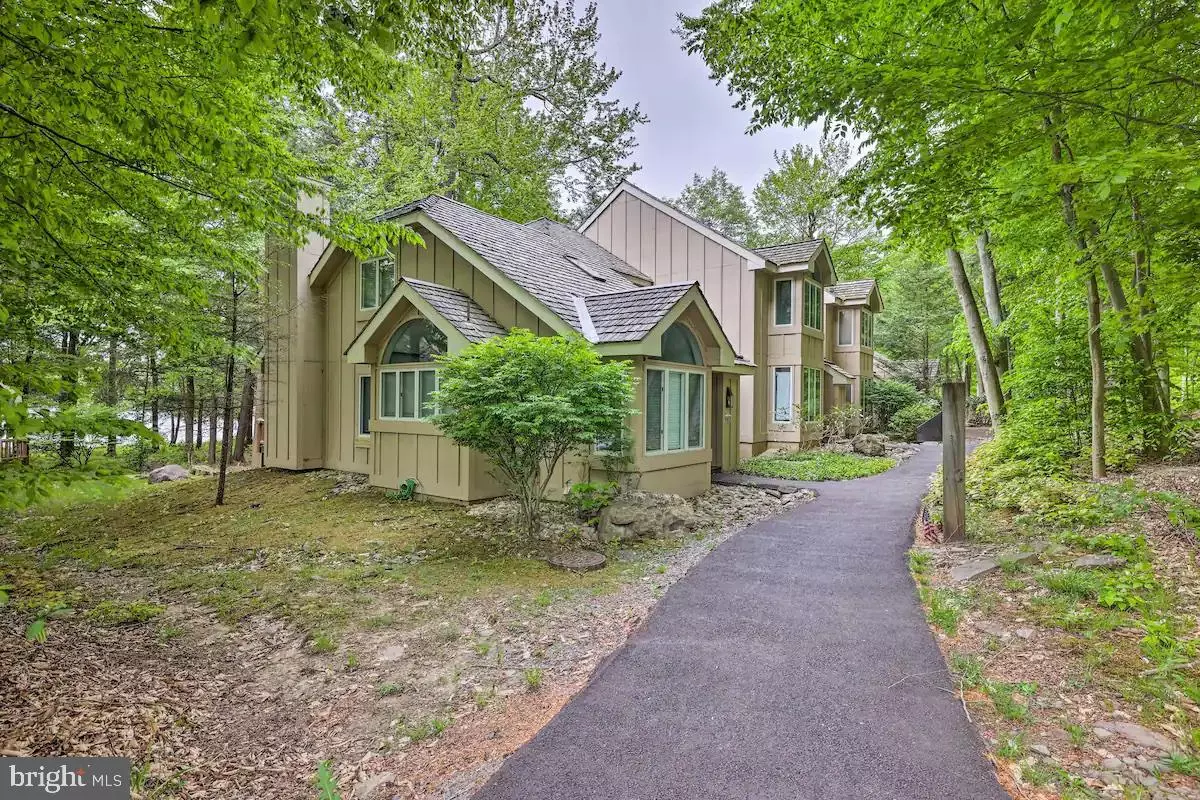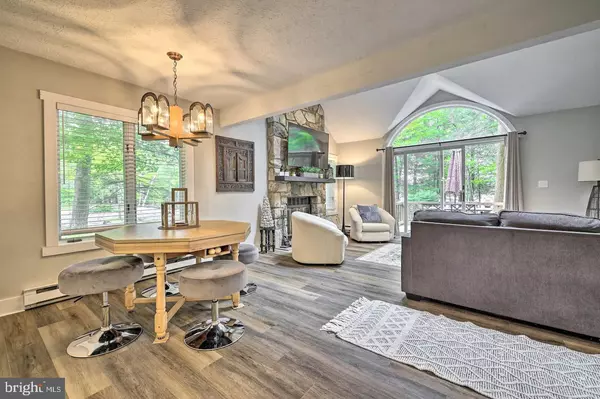$350,000
$350,000
For more information regarding the value of a property, please contact us for a free consultation.
2 Beds
3 Baths
1,601 SqFt
SOLD DATE : 04/28/2023
Key Details
Sold Price $350,000
Property Type Townhouse
Sub Type End of Row/Townhouse
Listing Status Sold
Purchase Type For Sale
Square Footage 1,601 sqft
Price per Sqft $218
Subdivision Pinecrest Lake Golf & Cc
MLS Listing ID PAMR2001800
Sold Date 04/28/23
Style Colonial
Bedrooms 2
Full Baths 2
Half Baths 1
HOA Fees $683/qua
HOA Y/N Y
Abv Grd Liv Area 1,601
Originating Board BRIGHT
Year Built 1985
Tax Year 2021
Lot Dimensions 0.00 x 0.00
Property Description
Welcome to your own little piece of paradise. Just imagine yourself sitting on your private deck, having a cocktail and overlooking the gorgeous lake. Enter the home into the foyer and you will see the whole home has been painted in today's neutral colors and features brand new engineered wood look flooring that flow thru the living and dining rooms. This is a WOW floor plan with vaulted and beamed ceilings and lots of windows with gorgeous views from every one of them. You will love entertaining in the open floor plan enhanced with a wet bar to mix your cocktails. Enjoy cozy nights watching the snow fall outside while you are warm and dry in front of your wood burning fireplace enhanced with floor to ceiling stone. You will love cooking in your kitchen that features tons of new granite counters, stainless steel appliances , ceramic tile flooring that flow into the breakfast area and is brightened by two huge picture windows with palladium sunbursts above. For your convenience the main bedroom is also on the first floor with sliding glass doors leading out to the deck overlooking the serene lake. There are three closets for all of your storage needs and an ensuite bath with double sink vanity. There is also a powder room on this level for your guests. Upstairs leads you to a balcony room that overlooks the lower level and has built in shelving and a closet so this area could definitely be used for any overnight guests. The second bedroom with views of the lake is also found on this level and there is a full bath that is shared by both of these rooms. There are sliding glass doors in the living room that leads out to a nice sized deck overlooking the woods and lake and there is a storage closet for all of your outside storage. And if that isn't enough you will feel like you are in an all year round resort, because you are! There is literally something for everyone. You can fish or canoe on the gorgeous lake or just relax on the beach that is steps away from your home. there is a huge pool with a pool house snack bar, changing room and you can even enjoy some adult beverages on the deck overlooking the grounds and pool including a baby pool. There is a tennis club with numerous tennis and pickle ball courts. Or if you are a golfer there is championship par 72 golf course featuring an adirondack style club house, restaraunt and bar where you can enjoy cocktails and a meal on the extensive outside deck overlooking the pristine golf course or enjoy yourself inside next to the fireplace or you can even host your special family event or reunion in your very own neighborhood. This community is also close to Jack Frost, Big Boulder and Camelback ski mountains as well as the famous Kalahari resort for your indoor waterpark fun! The listing agent has an ownership interest in this property
Location
State PA
County Monroe
Area Tobyhanna Twp (13519)
Zoning RR
Rooms
Basement Combination
Main Level Bedrooms 1
Interior
Interior Features Breakfast Area, Wet/Dry Bar, Upgraded Countertops, Tub Shower, Stall Shower, Primary Bath(s), Kitchen - Gourmet, Floor Plan - Open, Family Room Off Kitchen, Entry Level Bedroom, Dining Area, Ceiling Fan(s), Carpet
Hot Water Electric
Heating Baseboard - Electric
Cooling None
Flooring Engineered Wood, Carpet
Fireplaces Number 1
Fireplaces Type Mantel(s), Stone, Wood
Equipment Built-In Microwave, Built-In Range, Dishwasher, Dryer - Electric, Refrigerator, Stainless Steel Appliances, Washer, Water Heater
Furnishings Yes
Fireplace Y
Appliance Built-In Microwave, Built-In Range, Dishwasher, Dryer - Electric, Refrigerator, Stainless Steel Appliances, Washer, Water Heater
Heat Source Electric
Laundry Main Floor
Exterior
Amenities Available Beach, Boat Dock/Slip, Club House, Common Grounds, Dining Rooms, Fitness Center, Golf Club, Golf Course, Lake, Picnic Area, Pool - Outdoor, Swimming Pool, Tennis Courts, Water/Lake Privileges
Waterfront N
Water Access Y
View Lake, Trees/Woods
Roof Type Asphalt
Accessibility None
Parking Type Parking Lot
Garage N
Building
Story 2
Foundation Crawl Space
Sewer Public Sewer
Water Public
Architectural Style Colonial
Level or Stories 2
Additional Building Above Grade, Below Grade
Structure Type Dry Wall
New Construction N
Schools
Elementary Schools Tobyhanna Elementary Center
Middle Schools Pocono Mountain West Junior
High Schools Pocono Mountain West
School District Pocono Mountain
Others
HOA Fee Include All Ground Fee,Common Area Maintenance,Health Club,Lawn Care Front,Lawn Care Rear,Lawn Care Side,Management,Pier/Dock Maintenance,Pool(s),Recreation Facility,Road Maintenance,Snow Removal,Trash
Senior Community No
Tax ID 19-633401-09-5191-B12
Ownership Other
Horse Property N
Special Listing Condition Standard
Read Less Info
Want to know what your home might be worth? Contact us for a FREE valuation!

Our team is ready to help you sell your home for the highest possible price ASAP

Bought with Non Member • Non Subscribing Office

"My job is to find and attract mastery-based agents to the office, protect the culture, and make sure everyone is happy! "






