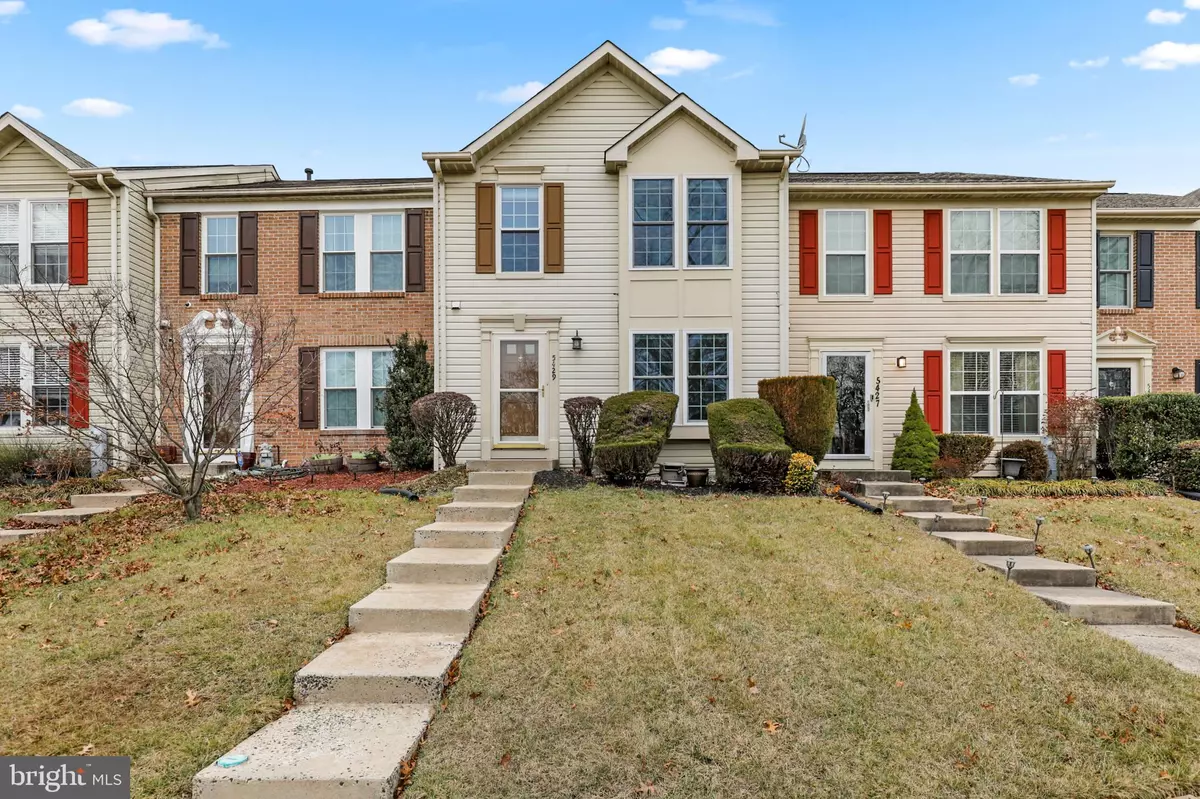$300,000
$295,000
1.7%For more information regarding the value of a property, please contact us for a free consultation.
3 Beds
2 Baths
1,604 SqFt
SOLD DATE : 04/28/2023
Key Details
Sold Price $300,000
Property Type Townhouse
Sub Type Interior Row/Townhouse
Listing Status Sold
Purchase Type For Sale
Square Footage 1,604 sqft
Price per Sqft $187
Subdivision Castle Stone At White Marsh
MLS Listing ID MDBC2063684
Sold Date 04/28/23
Style Traditional
Bedrooms 3
Full Baths 1
Half Baths 1
HOA Fees $22/ann
HOA Y/N Y
Abv Grd Liv Area 1,254
Originating Board BRIGHT
Year Built 1994
Annual Tax Amount $3,425
Tax Year 2022
Lot Size 1,864 Sqft
Acres 0.04
Property Description
STUNNING TOWNHOME NOW AVAILABLE N SOUGHT AFTER CASTLE STONE COMMUNITY WITH 3 BEDROOMS AND 1.5 BATHROOMS. SPACIOUS FLOOR PLAN. LARGE KITCHEN AND DINING SPACE. TONS OF NATURAL LIGHT. GIGANTIC FAMILY ROOM UPON ENTRY WITH MAIN LEVEL HALF BATH. FINISHED LOWER LEVEL - GREAT FOR SECONDARY GREAT ROOM, OFFICE, OR PLAYROOM. AMPLE STORAGE. FRESH PAINT. PRIVATE BACKYARD WITH STAINED DECK AND FENCED IN YARD. CLOSE PROXIMITY TO RETAIL SHOPPING, LOCAL DINING, AND ALL MAJOR HIGHWAYS. SCHEDULE A PRIVATE TOUR TOUR TODAY.
Location
State MD
County Baltimore
Zoning RESIDENTIAL
Rooms
Basement Fully Finished
Interior
Interior Features Carpet, Ceiling Fan(s), Dining Area, Floor Plan - Open, Kitchen - Island, Kitchen - Table Space, Window Treatments
Hot Water Electric
Heating Central
Cooling Central A/C
Fireplaces Number 1
Equipment Built-In Microwave, Dishwasher, Disposal, Exhaust Fan, Oven/Range - Gas, Refrigerator, Washer, Water Heater
Appliance Built-In Microwave, Dishwasher, Disposal, Exhaust Fan, Oven/Range - Gas, Refrigerator, Washer, Water Heater
Heat Source Natural Gas
Exterior
Water Access N
Accessibility None
Garage N
Building
Story 3
Foundation Slab
Sewer Public Sewer
Water Public
Architectural Style Traditional
Level or Stories 3
Additional Building Above Grade, Below Grade
New Construction N
Schools
School District Baltimore County Public Schools
Others
Senior Community No
Tax ID 04142200010274
Ownership Fee Simple
SqFt Source Assessor
Special Listing Condition Standard
Read Less Info
Want to know what your home might be worth? Contact us for a FREE valuation!

Our team is ready to help you sell your home for the highest possible price ASAP

Bought with Stacey Renee Wilson • Samson Properties

"My job is to find and attract mastery-based agents to the office, protect the culture, and make sure everyone is happy! "






