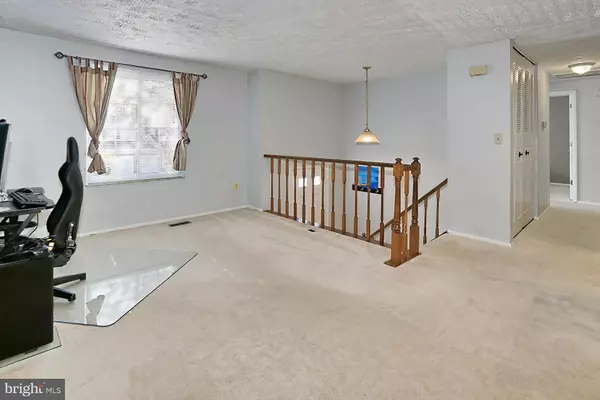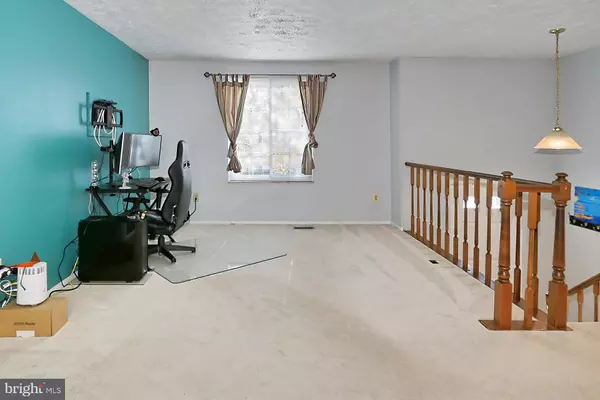$530,000
$545,000
2.8%For more information regarding the value of a property, please contact us for a free consultation.
3 Beds
2 Baths
1,434 SqFt
SOLD DATE : 04/26/2023
Key Details
Sold Price $530,000
Property Type Single Family Home
Sub Type Detached
Listing Status Sold
Purchase Type For Sale
Square Footage 1,434 sqft
Price per Sqft $369
Subdivision Newington Forest
MLS Listing ID VAFX2101272
Sold Date 04/26/23
Style Split Foyer
Bedrooms 3
Full Baths 1
Half Baths 1
HOA Fees $63/mo
HOA Y/N Y
Abv Grd Liv Area 966
Originating Board BRIGHT
Year Built 1980
Annual Tax Amount $5,871
Tax Year 2022
Lot Size 7,569 Sqft
Acres 0.17
Property Description
***Charming detached home with oversized (14x25) garage on cul de sac street and backing to trees. Beautiful updated kitchen with island, rich cabinetry,granite, stainless. Living room,dining area and kitchen all open to each other. Slider from great room opens to 14x13 upper deck with stairs to 16x16 ground level deck. Totally fenced backyard. Lower level rec room offers great space and features a wood burning fireplace. Updated windows and Heat pump is TEN years old. Siding replaced with vinyl and trim wrapped for low maintenance.
Hard to find a detached home under $550,000 with garage in Fairfax County!
Will be back on the market soon!
Location
State VA
County Fairfax
Zoning 303
Rooms
Other Rooms Living Room, Dining Room, Bedroom 2, Bedroom 3, Kitchen, Foyer, Bedroom 1, Recreation Room, Bathroom 1, Half Bath
Basement Connecting Stairway, Garage Access, Heated, Fully Finished, Improved, Interior Access, Windows, Sump Pump
Main Level Bedrooms 3
Interior
Interior Features Attic, Carpet, Combination Dining/Living, Kitchen - Gourmet, Recessed Lighting, Tub Shower, Upgraded Countertops, Floor Plan - Open, Kitchen - Island, Window Treatments
Hot Water Electric
Heating Heat Pump(s)
Cooling Heat Pump(s), Central A/C
Flooring Carpet, Ceramic Tile
Fireplaces Number 1
Fireplaces Type Wood, Mantel(s), Fireplace - Glass Doors
Equipment Dryer, Disposal, Dishwasher, Washer, Refrigerator, Icemaker, Stainless Steel Appliances, Oven/Range - Electric, Microwave
Fireplace Y
Window Features Replacement,Vinyl Clad
Appliance Dryer, Disposal, Dishwasher, Washer, Refrigerator, Icemaker, Stainless Steel Appliances, Oven/Range - Electric, Microwave
Heat Source Electric
Laundry Dryer In Unit, Has Laundry, Lower Floor, Washer In Unit
Exterior
Exterior Feature Deck(s)
Parking Features Additional Storage Area, Garage - Front Entry, Garage Door Opener, Inside Access
Garage Spaces 3.0
Fence Board, Rear, Wood, Fully
Utilities Available Electric Available
Amenities Available Basketball Courts, Soccer Field, Tennis Courts, Swimming Pool, Pool - Outdoor, Jog/Walk Path, Community Center
Water Access N
View Trees/Woods
Accessibility None
Porch Deck(s)
Attached Garage 1
Total Parking Spaces 3
Garage Y
Building
Lot Description Backs to Trees, Cul-de-sac, No Thru Street, Partly Wooded
Story 2
Foundation Concrete Perimeter
Sewer Public Sewer
Water Public
Architectural Style Split Foyer
Level or Stories 2
Additional Building Above Grade, Below Grade
Structure Type Dry Wall
New Construction N
Schools
Elementary Schools Newington Forest
Middle Schools South County
High Schools South County
School District Fairfax County Public Schools
Others
HOA Fee Include Common Area Maintenance,Management,Pool(s),Recreation Facility,Reserve Funds,Snow Removal,Trash
Senior Community No
Tax ID 0983 03 1697
Ownership Fee Simple
SqFt Source Assessor
Acceptable Financing Conventional, FHA, VA
Listing Terms Conventional, FHA, VA
Financing Conventional,FHA,VA
Special Listing Condition Standard
Read Less Info
Want to know what your home might be worth? Contact us for a FREE valuation!

Our team is ready to help you sell your home for the highest possible price ASAP

Bought with Sarah Margaret Keeney • Long & Foster Real Estate, Inc.
"My job is to find and attract mastery-based agents to the office, protect the culture, and make sure everyone is happy! "






