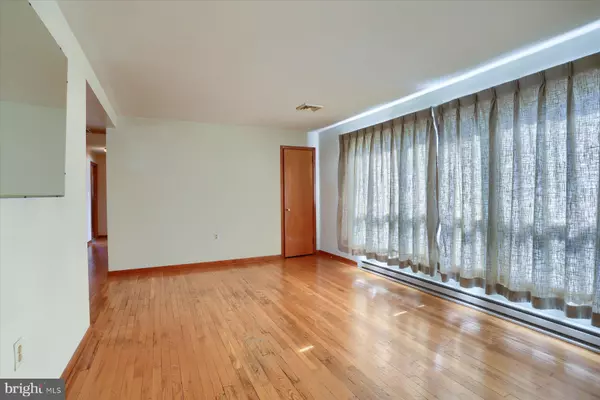$215,000
$199,900
7.6%For more information regarding the value of a property, please contact us for a free consultation.
3 Beds
2 Baths
1,380 SqFt
SOLD DATE : 04/24/2023
Key Details
Sold Price $215,000
Property Type Single Family Home
Sub Type Detached
Listing Status Sold
Purchase Type For Sale
Square Footage 1,380 sqft
Price per Sqft $155
Subdivision Huntfield
MLS Listing ID PADA2021612
Sold Date 04/24/23
Style Raised Ranch/Rambler
Bedrooms 3
Full Baths 1
Half Baths 1
HOA Y/N N
Abv Grd Liv Area 1,080
Originating Board BRIGHT
Year Built 1966
Annual Tax Amount $2,544
Tax Year 2022
Lot Size 6,970 Sqft
Acres 0.16
Property Description
OFFER RECEIVED! An offer have been received. The seller asks for all offers by Noon on Monday, March 27, 2023. We will have an answer sometime on Monday evening.
Welcome to 1243 Wheatfield Street, a charming raised ranch in the heart of Central Dauphin School District. This home features three bedrooms and one bath, perfect for small families or couples looking for a cozy space. Although it currently requires some updating, the potential for this property is endless. Hardwood floors throughout the main level, including under the carpet in the bedrooms, provide a solid foundation for a stylish renovation. The kitchen, while updated, could benefit from some additional modernization to make it shine. The home features a newer roof, windows, and doors, providing peace of mind for years. Relax and unwind in the comfortable living room, which boasts plenty of natural light and a cozy ambiance. Enjoy outdoor entertaining in the flat backyard, which provides plenty of space for barbecues and gatherings. Located in a desirable area, this home is just a short drive from shopping, dining, and entertainment. With love and attention, this delightful home could be transformed into the perfect haven for you and your family. Don't miss your chance to bring your vision to life!
Location
State PA
County Dauphin
Area Lower Paxton Twp (14035)
Zoning RES
Rooms
Basement Daylight, Full, Front Entrance, Garage Access, Partially Finished, Full
Main Level Bedrooms 3
Interior
Hot Water Electric
Heating Baseboard - Electric
Cooling Central A/C
Fireplaces Number 1
Heat Source Electric
Exterior
Garage Garage - Front Entry
Garage Spaces 1.0
Waterfront N
Water Access N
Accessibility None
Parking Type Attached Garage
Attached Garage 1
Total Parking Spaces 1
Garage Y
Building
Story 2
Foundation Block
Sewer Public Sewer
Water Well
Architectural Style Raised Ranch/Rambler
Level or Stories 2
Additional Building Above Grade, Below Grade
Structure Type Plaster Walls
New Construction N
Schools
High Schools Central Dauphin
School District Central Dauphin
Others
Senior Community No
Tax ID 35-089-082-000-0000
Ownership Fee Simple
SqFt Source Assessor
Acceptable Financing Cash, Conventional
Listing Terms Cash, Conventional
Financing Cash,Conventional
Special Listing Condition Standard
Read Less Info
Want to know what your home might be worth? Contact us for a FREE valuation!

Our team is ready to help you sell your home for the highest possible price ASAP

Bought with Stephen R Brinton • Iron Valley Real Estate

"My job is to find and attract mastery-based agents to the office, protect the culture, and make sure everyone is happy! "






