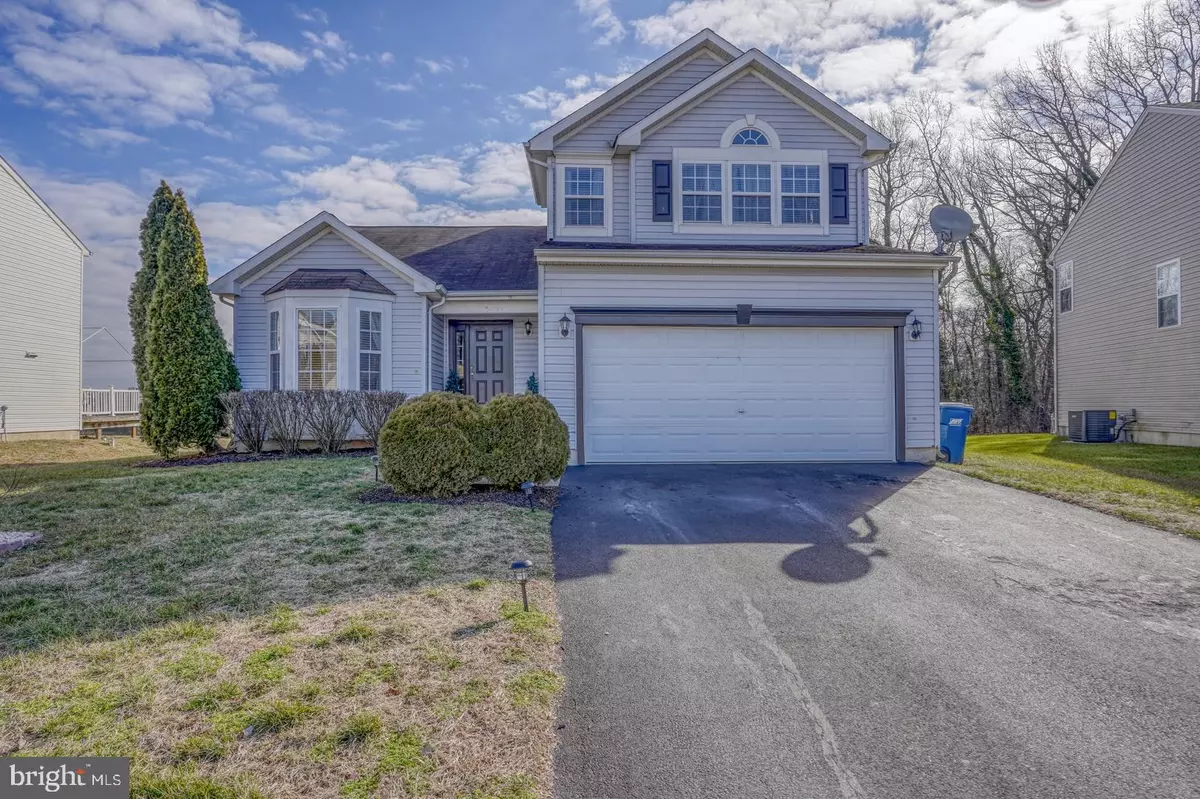$387,520
$385,000
0.7%For more information regarding the value of a property, please contact us for a free consultation.
3 Beds
3 Baths
2,136 SqFt
SOLD DATE : 04/21/2023
Key Details
Sold Price $387,520
Property Type Single Family Home
Sub Type Detached
Listing Status Sold
Purchase Type For Sale
Square Footage 2,136 sqft
Price per Sqft $181
Subdivision Newells Creek
MLS Listing ID DEKT2017106
Sold Date 04/21/23
Style Contemporary
Bedrooms 3
Full Baths 2
Half Baths 1
HOA Fees $15/ann
HOA Y/N Y
Abv Grd Liv Area 2,136
Originating Board BRIGHT
Year Built 2007
Annual Tax Amount $1,977
Tax Year 2022
Lot Size 8,276 Sqft
Acres 0.19
Lot Dimensions 62.61 x 120.00
Property Description
Welcome to Newell's Creek located in popular Caesar Rodney school district. Beautiful contemporary 3 bedroom 2.5 bath home with lovely backyard Waterview . Newer carpeting upstairs, newer engineered wood plank flooring on main level, large walk in closets, finished basement with walk out to the backyard and small unfinished area in basement for possible future bathroom or just use as additional storage. Living room features a lovely floor to ceiling stone wall with electric fireplace insert and built in TV. The beautiful expansive kitchen features large cabinets, gas stove, stainless refrigerator, dishwasher, and newer microwave. Sliders off one of two dining areas flows onto the back yard deck beckoning you and friends to Spring/Summer entertaining. You will be further impressed with your stress-reducing Waterview. Owner suite on main level is ideal for a new owner not wanting to climb stairs and as an added bonus, suite bath contains sunken tub, shower stall and double sinks for extra elbow room. Loft area upstairs to view below could serve as an office or great reading room and main level laundry room offers ease on those knees with your daily chores. Fresh paint throughout, attached 2 car garage and quaint front porch round out this lovely home.
Location
State DE
County Kent
Area Caesar Rodney (30803)
Zoning NA
Rooms
Basement Fully Finished
Main Level Bedrooms 1
Interior
Hot Water Natural Gas
Heating Forced Air
Cooling Central A/C
Flooring Engineered Wood, Fully Carpeted
Equipment Dishwasher, Microwave, Oven/Range - Gas, Refrigerator, Water Heater
Furnishings No
Fireplace N
Appliance Dishwasher, Microwave, Oven/Range - Gas, Refrigerator, Water Heater
Heat Source Natural Gas
Laundry Main Floor
Exterior
Exterior Feature Deck(s)
Garage Garage - Front Entry
Garage Spaces 6.0
Waterfront N
Water Access N
View Pond
Roof Type Architectural Shingle
Street Surface Black Top
Accessibility None
Porch Deck(s)
Road Frontage City/County
Parking Type Attached Garage, Driveway, On Street
Attached Garage 2
Total Parking Spaces 6
Garage Y
Building
Story 2
Foundation Block
Sewer Public Septic
Water Public
Architectural Style Contemporary
Level or Stories 2
Additional Building Above Grade, Below Grade
Structure Type Dry Wall
New Construction N
Schools
High Schools Caesar Rodney
School District Caesar Rodney
Others
Senior Community No
Tax ID NM-02-09404-02-8200-000
Ownership Fee Simple
SqFt Source Assessor
Acceptable Financing Conventional, FHA, VA, Cash
Horse Property N
Listing Terms Conventional, FHA, VA, Cash
Financing Conventional,FHA,VA,Cash
Special Listing Condition Standard
Read Less Info
Want to know what your home might be worth? Contact us for a FREE valuation!

Our team is ready to help you sell your home for the highest possible price ASAP

Bought with Becky Curry • Burns & Ellis Realtors

"My job is to find and attract mastery-based agents to the office, protect the culture, and make sure everyone is happy! "






