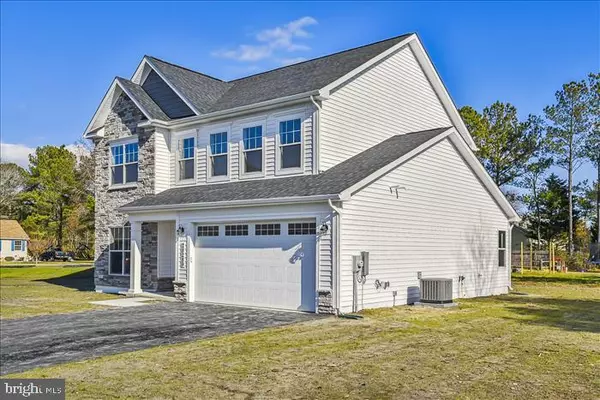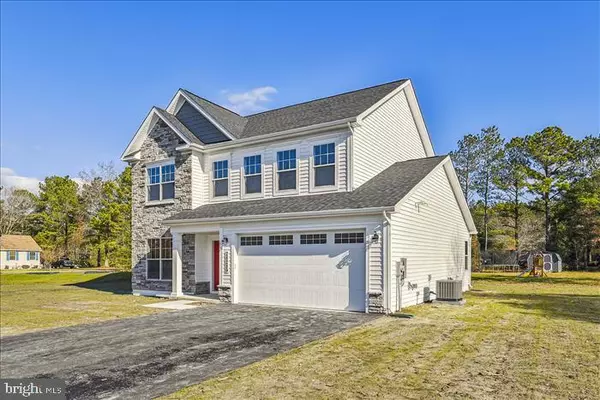$437,500
$449,990
2.8%For more information regarding the value of a property, please contact us for a free consultation.
4 Beds
3 Baths
2,221 SqFt
SOLD DATE : 04/19/2023
Key Details
Sold Price $437,500
Property Type Single Family Home
Sub Type Detached
Listing Status Sold
Purchase Type For Sale
Square Footage 2,221 sqft
Price per Sqft $196
Subdivision King Farms
MLS Listing ID DESU2032940
Sold Date 04/19/23
Style Traditional,Coastal
Bedrooms 4
Full Baths 2
Half Baths 1
HOA Fees $33/ann
HOA Y/N Y
Abv Grd Liv Area 2,221
Originating Board BRIGHT
Year Built 2022
Annual Tax Amount $1,270
Tax Year 2022
Lot Size 0.930 Acres
Acres 0.93
Lot Dimensions 91.00 x 269.00
Property Description
New Construction! Ready by January 2023! Seller offering $5,000 in buyers closing cost assistance.
The Deerfield, an attractive 2221 SF four bedroom 2.5 bath home, sits on nearly an acre of land in the beautiful countryside yet just a few minutes to all of the amenities you need. The community of King Farms is bordered largely by Delaware Preserved Ag Land and just a short drive to the Delaware Beaches. Enjoy gathering with family and friends in this open concept home which features a large great room that flows right into the kitchen. A 9 foot island and plenty counter space will please the chef and a formal dining room is perfect for serving up family meals. Upstairs, the large owner's suite offers an ensuite bath with two walk-in closets. Three additional bedrooms, a hall bath and a convenient laundry room complete the second floor. Photos are from another house of the same model.
Call us today to schedule your personal tour!
Location
State DE
County Sussex
Area Broad Creek Hundred (31002)
Zoning AR-1
Interior
Interior Features Floor Plan - Open, Kitchen - Island
Hot Water Propane
Heating Forced Air
Cooling Central A/C
Flooring Carpet, Ceramic Tile
Fireplaces Type Gas/Propane
Equipment Built-In Microwave, Dishwasher, Oven - Self Cleaning, Refrigerator, Stainless Steel Appliances, Water Heater
Fireplace Y
Appliance Built-In Microwave, Dishwasher, Oven - Self Cleaning, Refrigerator, Stainless Steel Appliances, Water Heater
Heat Source Propane - Leased
Exterior
Garage Garage - Front Entry, Garage Door Opener
Garage Spaces 2.0
Utilities Available Cable TV
Waterfront N
Water Access N
Roof Type Shingle
Accessibility None
Attached Garage 2
Total Parking Spaces 2
Garage Y
Building
Story 2
Foundation Slab
Sewer Low Pressure Pipe (LPP)
Water Well
Architectural Style Traditional, Coastal
Level or Stories 2
Additional Building Above Grade, Below Grade
Structure Type Dry Wall
New Construction Y
Schools
School District Laurel
Others
Pets Allowed Y
Senior Community No
Tax ID 232-13.00-224.00
Ownership Fee Simple
SqFt Source Assessor
Acceptable Financing Cash, Conventional, VA
Listing Terms Cash, Conventional, VA
Financing Cash,Conventional,VA
Special Listing Condition Standard
Pets Description Dogs OK, Cats OK
Read Less Info
Want to know what your home might be worth? Contact us for a FREE valuation!

Our team is ready to help you sell your home for the highest possible price ASAP

Bought with Nanette F Pavier • Holiday Real Estate

"My job is to find and attract mastery-based agents to the office, protect the culture, and make sure everyone is happy! "






