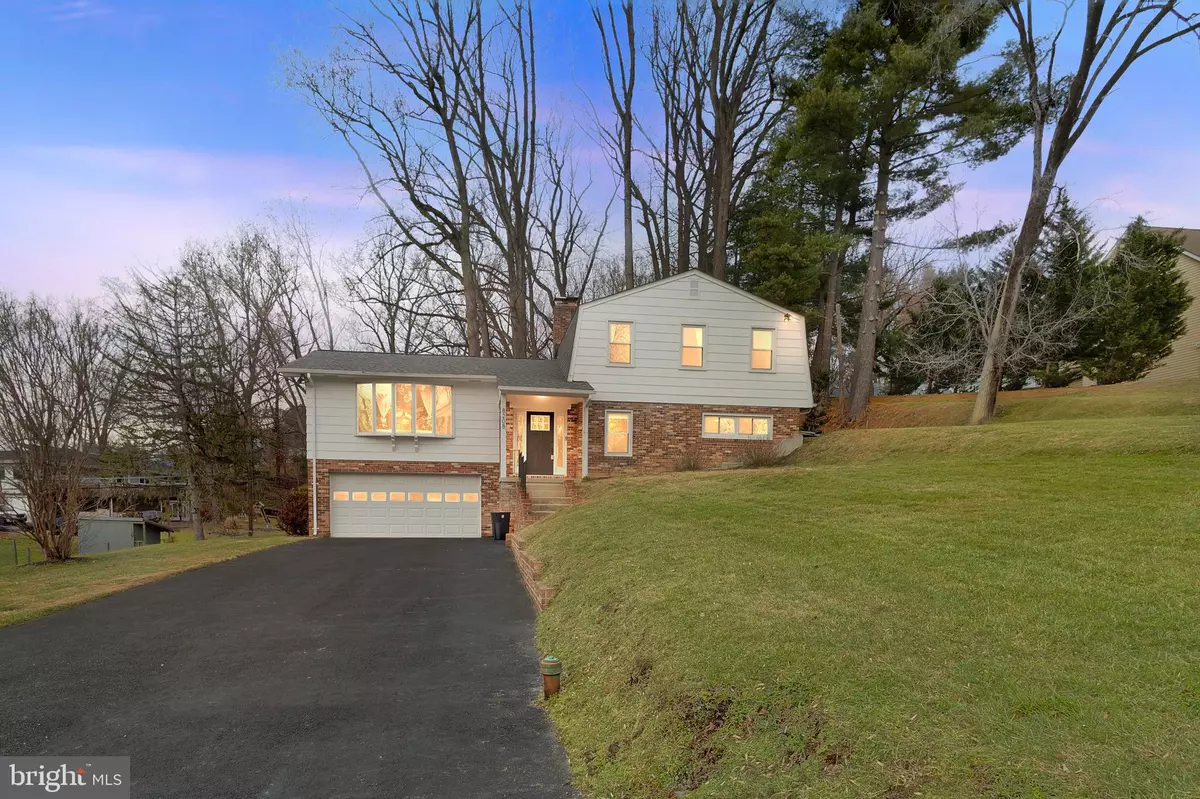$645,000
$659,900
2.3%For more information regarding the value of a property, please contact us for a free consultation.
5 Beds
3 Baths
3,563 SqFt
SOLD DATE : 04/21/2023
Key Details
Sold Price $645,000
Property Type Single Family Home
Sub Type Detached
Listing Status Sold
Purchase Type For Sale
Square Footage 3,563 sqft
Price per Sqft $181
Subdivision Chestnut Hill
MLS Listing ID MDHW2023736
Sold Date 04/21/23
Style Split Level
Bedrooms 5
Full Baths 3
HOA Y/N N
Abv Grd Liv Area 2,754
Originating Board BRIGHT
Year Built 1968
Annual Tax Amount $7,412
Tax Year 2023
Lot Size 1.010 Acres
Acres 1.01
Property Description
Welcome to this gorgeous split level with 5 bedrooms, and 3 baths located in Ellicott City! With 3600 finished sq ft, this home has so much to offer including new windows, new HVAC, a new washer and dryer, and a new roof! Enter the home to the main floor with a spacious living room. A huge bay window provides abundant natural lighting. Proceed through the dining room into the kitchen which features new granite countertops. Stainless steel appliances, a pantry, and plentiful wood cabinetry. Both the kitchen and dining room have easy access to the back deck and patio that overlook the expansive backyard (1+ acres!). Upstairs, you will find three bedrooms including the primary suite. The primary bedroom is spacious with two closets and a bathroom outfitted with dual vanity and standing glass shower. There are two more sizable bedrooms on this floor and both have easy access to the bathroom with a dual vanity standing glass shower. Downstairs, you will find two more bedrooms, a den with a fireplace, and a final third bathroom. Finishing this floor is the laundry room which also has a large storage area. Parking will never be an issue with an attached 2-car garage (both the garage and front door have keypad entry) and a large driveway. This home is situated in the Howard County School system and has easy access to major roadways. A new shopping center with bars and restaurants is two blocks away! For outdoor recreation, the Patapsco Valley State Park is minutes away. This one will not last long. Schedule a showing today!
Location
State MD
County Howard
Zoning R20
Rooms
Other Rooms Living Room, Dining Room, Primary Bedroom, Bedroom 2, Bedroom 3, Bedroom 4, Bedroom 5, Kitchen, Den, Laundry, Primary Bathroom
Basement Partially Finished
Interior
Hot Water Natural Gas
Heating Forced Air
Cooling Central A/C
Fireplaces Number 1
Heat Source Natural Gas
Exterior
Parking Features Garage - Front Entry
Garage Spaces 9.0
Water Access N
Accessibility None
Attached Garage 2
Total Parking Spaces 9
Garage Y
Building
Story 2
Foundation Permanent
Sewer Public Sewer
Water Public
Architectural Style Split Level
Level or Stories 2
Additional Building Above Grade, Below Grade
New Construction N
Schools
School District Howard County Public School System
Others
Senior Community No
Tax ID 1402251779
Ownership Fee Simple
SqFt Source Assessor
Special Listing Condition Standard
Read Less Info
Want to know what your home might be worth? Contact us for a FREE valuation!

Our team is ready to help you sell your home for the highest possible price ASAP

Bought with Michael J Sloan • Northrop Realty
"My job is to find and attract mastery-based agents to the office, protect the culture, and make sure everyone is happy! "






