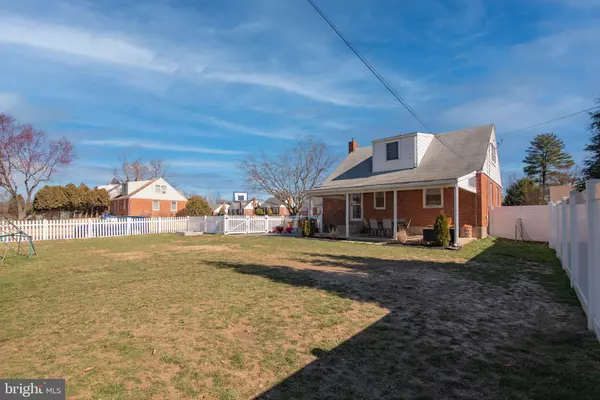$510,000
$499,900
2.0%For more information regarding the value of a property, please contact us for a free consultation.
3 Beds
2 Baths
1,259 SqFt
SOLD DATE : 04/18/2023
Key Details
Sold Price $510,000
Property Type Single Family Home
Sub Type Detached
Listing Status Sold
Purchase Type For Sale
Square Footage 1,259 sqft
Price per Sqft $405
Subdivision Paddock Farms
MLS Listing ID PADE2045030
Sold Date 04/18/23
Style Cape Cod
Bedrooms 3
Full Baths 2
HOA Y/N N
Abv Grd Liv Area 1,259
Originating Board BRIGHT
Year Built 1955
Annual Tax Amount $7,697
Tax Year 2023
Lot Size 8,276 Sqft
Acres 0.19
Lot Dimensions 79.00 x 125.00
Property Description
Welcome to this beautiful, updated red brick cape in Paddock Farms! Located on a large corner lot, this home offers renovated spaces and great features. From the front, you'll find a majestic magnolia tree shading a covered porch as you walk up to the path to the front entrance. Entering the home, refinished hardwoods lead the way starting with a large living room. To your right, you'll find a formal dining room with wainscoting that has been opened to a bright newly renovated kitchen. The kitchen offers granite tops with a breakfast bar, white cabinetry, stainless appliances, and back door, leading to the covered back porch. From the kitchen, through a widened hallway entrance, you'll find a full retro tiled bath with stall tiled shower, newer vanity (2022) and stylish wall coverings, a linen closet, a hall coat closet with 1st floor stackable laundry and a 1st floor bedroom with ceiling. A new staircase leads to the a newly finished basement that includes a large entertaining room with wall to wall carpeting, an office with new luxury vinyl plank flooring, and a large utility room, great for storage. This room also includes additional laundry hook ups, as well as access to the utilities. Heading to the 2nd floor, you'll find 2 more newly carpeted bedrooms (with refinished hardwoods underneath), ceiling fans, and a full hall bath with tub. Out back, a large covered patio presents great entertaining space (even on a raining day) and overlooks the large, newly fenced (vinyl fencing) yard with newer storage shed (October 2022). Additionally, a driveway off Derwen Dr. allows you to pull the car up to the home with easy access to the back door. Located in the highly desirable Paddock Farms neighborhood, you are just a block from Paddock Park, offering fields, playgrounds, tennis/pickleball courts, basketball, etc. Additionally, the location is very walkable to the local restaurants along Eagle Road, shops in Oakmont, the YMCA, Pennsy Trail, and more! If you're looking for a 1st floor living or just a great home, don't miss this opportunity!
Location
State PA
County Delaware
Area Haverford Twp (10422)
Zoning RESIDENTIAL
Rooms
Other Rooms Living Room, Dining Room, Primary Bedroom, Bedroom 2, Bedroom 3, Kitchen, Basement, Bathroom 2, Primary Bathroom
Basement Full, Partially Finished, Poured Concrete
Main Level Bedrooms 1
Interior
Interior Features Carpet, Ceiling Fan(s), Entry Level Bedroom, Floor Plan - Traditional, Formal/Separate Dining Room, Kitchen - Eat-In, Recessed Lighting, Stall Shower, Tub Shower, Upgraded Countertops, Wood Floors
Hot Water Natural Gas
Heating Forced Air
Cooling Central A/C
Fireplaces Number 1
Heat Source Natural Gas
Exterior
Water Access N
Accessibility None
Garage N
Building
Story 2
Foundation Concrete Perimeter
Sewer Public Sewer
Water Public
Architectural Style Cape Cod
Level or Stories 2
Additional Building Above Grade, Below Grade
New Construction N
Schools
Elementary Schools Coopertown
Middle Schools Haverford
High Schools Haverford Senior
School District Haverford Township
Others
Senior Community No
Tax ID 22-03-01617-00
Ownership Fee Simple
SqFt Source Assessor
Special Listing Condition Standard
Read Less Info
Want to know what your home might be worth? Contact us for a FREE valuation!

Our team is ready to help you sell your home for the highest possible price ASAP

Bought with Andrew C. McClatchy • Compass RE
"My job is to find and attract mastery-based agents to the office, protect the culture, and make sure everyone is happy! "






